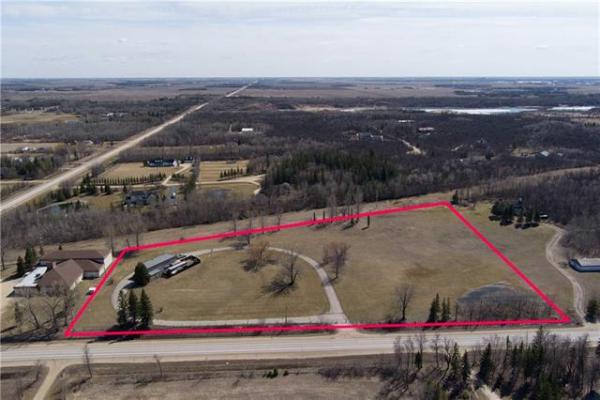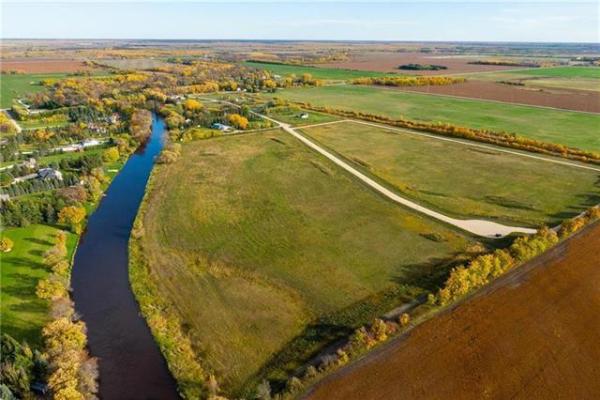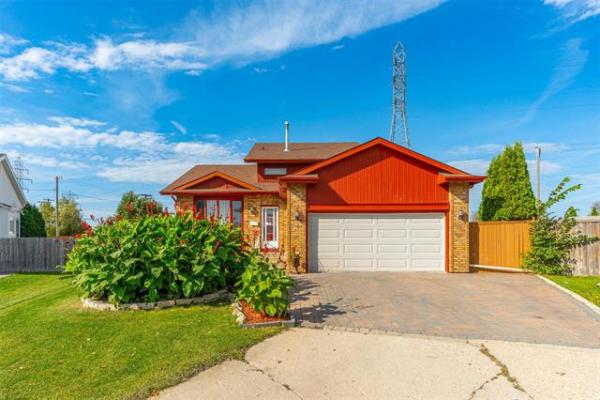
Todd Lewys / Winnipeg Free Press
Hilton Homes’ new model, the Kayla, was built with the value-conscious family in mind.

Todd Lewys / Winnipeg Free Press
Lots of natural light flows into the home’s great room through the over-sized windows, making it feel spacious and inviting.

Todd Lewys / Winnipeg Free Press
The home’s open-concept main floor layout creates the perfect space for entertaining or spending time with your family.
The moment the 2019 Spring Parade of Homes ended, Spencer Curtis of Hilton Homes was thinking about the design of the show homes that would appear in the 2019 Fall Parade of Homes. A forward thinker, he already had an innovative new design under construction on a compact lot at 287 John Neufeld Cres. in Transcona’s Devonshire Village.
"Our goal as a design team was to come up with a home that was just the right size and price for a value-conscious family," Curtis says. "The challenge was to save money by building on a smaller lot, yet deliver a home that delivered plenty of space, style and storage."
Enter the Kayla, a brand-new two-storey, 1,713-square-foot design.
Thanks to a well-conceived design, the mid-sized abode is both very livable and affordable, Curtis says.
"It’s big enough to fit in everything a family needs, yet you don’t feel as if you’re squished in. By going with a lot and home that was smaller than normal, we were able to bring down the price. The big thing is that we didn’t sacrifice livability by going smaller."
The Kayla’s smart design starts in a jauntily angled foyer that’s separated by an attractive and durable tile floor.
Instead of closing off the upper level staircase to the left, Hilton’s design team opted to keep it largely open, angling the one-third wall that borders it. A tempered glass insert was then placed in the wall to preserve that open feel. It also allowed for light from a large window over the stairs to flow down into the foyer.
A few steps in front, an eight-foot-wide entrance to the great room serves two purposes, Curtis says.
"It allows for easy access to the great room and allows light to flow freely from all the windows on the great room’s rear wall into the foyer. The moment you step inside, you’re just enveloped by natural light."
Turns out, you’re also enveloped by a surprising amount of space; the Kayla’s great room feels like it belongs in a 2,000-plus-sq.-ft. home, not one that checks in at just a shade over 1,700 sq. ft.
"The neat thing about this great room is that the ceiling is actually eight feet high," he says. "The oversized windows along the back wall combine with the great layout to make it feel so spacious."
And while the windows make for a bright, cheery space that you could sit in all day, it’s the layout that steals the show.
The dining area — which is surrounded by a series of large windows — was boxed out to create extra space for the island kitchen, which was tucked away neatly to the left.
With its huge picture window and gorgeous (optional) entertainment unit, the family room, which occupies the right-hand side of the great room, is a spectacular, versatile space that’s perfect for entertaining or watching a movie with the family.
Curtis says the great room’s finishes were carefully chosen to work with the layout to create a warm, inviting ambience.
"Take the laminate plank flooring," he says. "It’s called Oak Fresno Cabin. The moment I saw it, I had to put it in; it had such a warm colour and beautiful texture. It really adds character and offsets all the natural light that flows into the great room through all the glass on its rear wall."
Meanwhile, the other finishes complement the flooring perfectly.
"In the kitchen, we went with a taupe tile backsplash, off-white/grey quartz countertops, light-grey cabinets up high and grey/taupe themofoil cabinets down low. There’s also a doorway off the rear of the kitchen that takes you through to a mudroom and the garage. It allows you to come home with your groceries, walk through and drop them on the counter."
It comes as no surprise the Kayla’s upper level is as intuitively designed as its main level.
Four spaces fan out in orderly fashion around a compact, yet functional, hallway: two secondary bedrooms, a four-piece bath and master suite with double-door entrance.
"Reducing the size of the hallway allowed for more spacious bedrooms," Curtis says. "Both kids’ bedrooms are a great size with huge windows and big closets; one even comes with an extra-deep double closet."
The master suite is also very impressive, offering an ideal combination of function and luxury.
"It’s the perfect size, providing an option to put a dresser on the side wall and a TV on the wall opposite the bed, or a dresser on one wall and an armoire on the other. The walk-in closet, which has a big window, is huge, and the ensuite comes with a six-foot soaker tub set in a white-tile surround for an extra touch of elegance."
Add in a lower level that contributes another 630 sq. ft. of livable space to the mix, and you have one very family-friendly home that offers the potential of having over 2,300 sq. ft. of total livable space.
"While the show-home price with upgrades is $492,500, we can get a family on a budget into the home for $412,900 with standard finishes and a few options," Curtis says. "Not only is the Kayla a sharp design, its price point is pretty sharp, too."
lewys@mymts.net
Builder: Hilton Homes
Address: 287 John Neufeld Cres., Devonshire Park (Transcona)
Style: two storey
Model: The Kayla
Size: 1,713 sq. ft.
Bedrooms: three
Bathrooms: 2½
Price: $492,900 (includes lot, GST & upgrades)
Contact: Jaquelyn Lacroix, Quest Residential Real Estate, 204-292-9118




