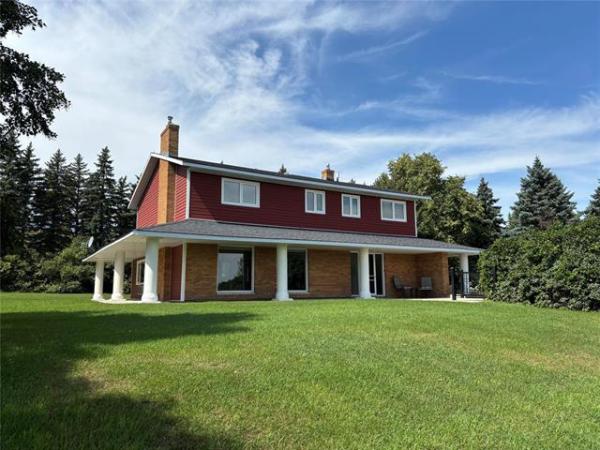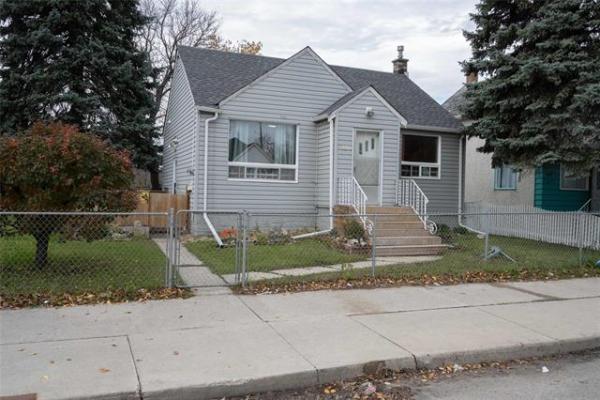




When Maric Homes' design team was conceiving the latest HSC Lifestyles Lottery home at 43 Hunterbrook Road in Bridgwater Forest, everyone unanimously endorsed the overall design objective.
"We wanted to design it so that no matter who walked through it, they could walk in and picture themselves in the home," says Caroline Maric, who oversees marketing for Maric Homes, long one of Winnipeg's premier custom home builders. "Our goal is to come up with a new and different design with each home we build, and to improve each time out. I think we did that with this design."
The home Maric is referring to is the latest bit of Maric magic, a 2,769-sq.-ft. two-storey masterpiece with walkout basement that takes the home's total square footage to 3,980 sq. ft. From start to finish, 43 Hunterbrook is filled with elegant, stylish, innovative (and practical) touches.
"As is the case with all the homes we build, we focused on getting every little detail just right," Maric explains.
"With this being the HSC Lottery home, we went a bit more contemporary with the design, with clean, sleek lines, a combination of dark and light colours and rich finishing materials. All the great features people associate with Maric Homes are present -- nine-foot ceilings, rich finishing materials, intricate millwork and cultured stone - are here, only a bit more streamlined."
The master suite essentially encapsulates the intent of the designers, as it's a space that combines elegance and function in flawless fashion. For starters, the wetlands in back of the home are framed perfectly by a nine-foot-wide picture window. The view alone is bound to make waking up a pleasure -- not to mention heading to bed as dusk settles lazily over the water and native grasses below.
Meanwhile, the ensuite is a space where lucky new owners can go to enjoy more than a little practical luxury.
"Our design team wanted to create a luxury spa feel, where people can just kick off their shoes and relax in a personal, private space that's all their own," she says. "The free-standing (oval) soaker tub -- which was placed beside a set of three windows for a view of the wetlands out back -- is spectacular."
Next is what may be the shower to end all showers.
"It's the perfect complement to the soaker tub with its six-foot tempered enclosure with multi-coloured tile surround, dual body sprays and a tile bench that spans the width of the entire shower. There are also curved dual (Kohler) sinks on a floating, charcoal maple vanities that have been placed on either side of a laundry storage unit with stainless-framed doors with satin grey centres," Maric says, adding that there's a cavernous walk-in closet next to the ensuite.
"The fabric (bronze/chocolate brown) headboard behind the bed is a creative touch that adds extra pop and texture to the bedroom."
Not surprisingly -- this is a HSC Lifestyles Lottery home, after all -- the master suite is only one part of a spectacular puzzle. Take, for example, the home's foyer. Notable due to its exceptional width -- and demarcated from the great room area by light grey, textured porcelain tile -- everyone at Maric Homes was thrilled with the synergy that was created between the foyer and adjacent den.
"Everything came together so perfectly -- the open den, with its maple detail wall and soaring (18-foot) ceiling, is framed perfectly by the maple riser stairs next to it. Then, there's the dark cultured stone wall in the den that wraps around perfectly into the foyer," she says. "It's a dramatic, memorable entrance that will leave a lasting impression with everyone who visits your home."
Defined from the porcelain foyer by dark maple hardwoods, the great room is a study in colour contrasts with its white CaesarStone counter tops, charcoal maple cabinets and a cool multi-coloured tile backsplash. Features like a six-door wall pantry, dry bar/display area and room for a table for six in (by sliding doors to a huge back yard deck) prove that style and function can co-exist in perfect harmony.
The adjacent family room -- with its (tan) cultured stone far wall with inset ribbon flame-style fireplace and huge window (for another spectacular wetland view) -- finishes off the area in typical Maric style.
A quick jaunt to the walk-out lower level reveals an open-concept space that's essentially another home in and of itself with a fourth bedroom, four-piece bathroom, wet bar, wine storage area, games area, media area (with ribbon flame-style fireplace set cultured stone) with niche for a 50-plus-inch flat panel TV. Not to be forgotten is the view, afforded by a nine-foot picture window, or access to a covered patio.
In short, 43 Hunterbrook is a home where not one single detail has been overlooked. It is indeed three floors off immaculately finished -- and logical -- luxury.
"We think it's a home where all the little details and features have come together to make to a home where function meets luxury," Maric says.
lewys@mts.net
DETAILS
Builder: Maric Homes
Address: 43 Hunterbrook Road, Bridgwater Forest
Size: 2,769 sq. ft.; with walk-out basement, 3,980 total sq. ft.
Style: Two-storey
Bedrooms: 4
Bathrooms: 4
Lot Size: 43' (front) x 114' (side) x 127' (back)
Price: Estimated at $1.17 million; awarded fully furnished, decorated & landscaped
Contact: HSC Lifestyles Lottery @ 1-877-611-3251 or HSCLifestylesLottery.com




