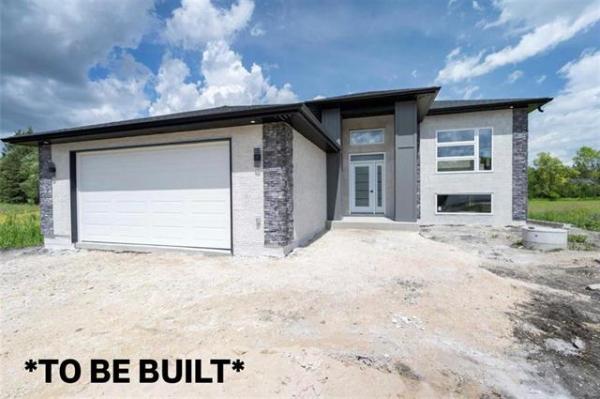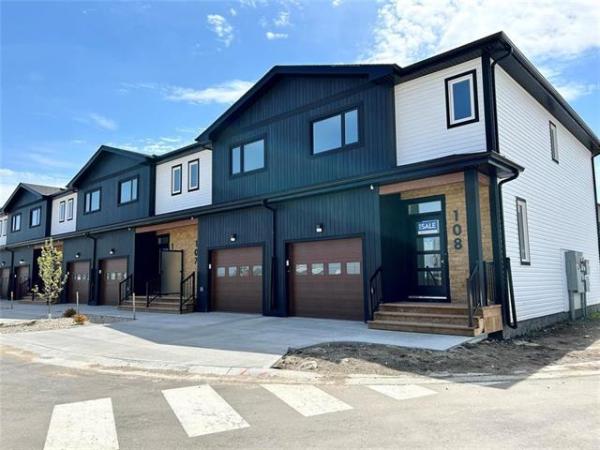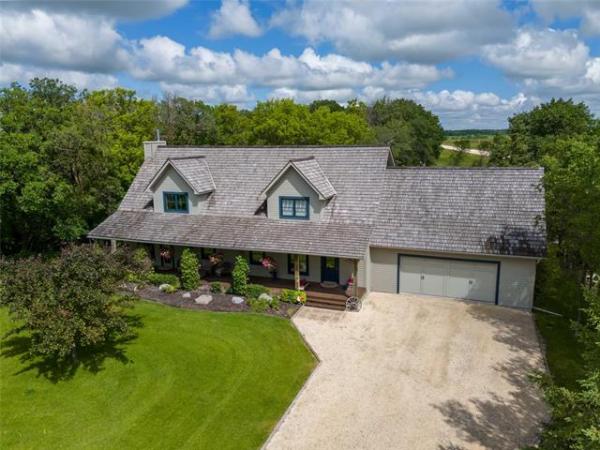



Foxridge Homes is offering a stunning new design in Sage Creek that exemplifies form and function, both inside and out.
"The woodgrain-style siding on the home is actually commercial-grade aluminum," says Barry Hedgecock, production manager for Foxridge Homes.
"It looks like wooden siding, but it’s actually far more durable. We also used acrylic stucco on the home’s exterior (along with tyndall stone accents), which is far more durable than conventional stucco."
Step inside the home and the form, function and style that unfolds in front of you is unconventional — but in a good way. Once you take a moment to absorb what Foxridge’s design team was trying to accomplish with the 1,855 sq. ft. bungalow’s design, you realize they went out of their way to create a floor plan that was unique, yet highly functional.
That novel-yet-practical floor plan starts with a wide foyer that feels even wider due to the presence of a formal dining room to its right and a hallway to the left that deftly houses a huge mudroom with two closets, a separate laundry room — and door to the double attached garage.
While many bungalows have a wall behind the dining room hiding the great room and impeding light flow, Foxridge’s design team elected to pull the wall back.
"The intent was to create an entrance that was wide and functional and that allowed natural light to flow from the front of the home to the back without being interrupted," Hedgecock says.
"Tons of light flows in from a huge window on the dining room’s rear wall, while light from a pair of huge windows and a patio door in the great room flows beautifully back toward the foyer."
Next, the absence of a wall allowed for a cool design feature.
"The countertop from the kitchen was extended to create a serving area that could be used while entertaining, as it’s right next to the dining room. It’s a unique, yet functional feature."
Take a few steps inside the great room and you come face-to-face with a unique, yet ultra-functional kitchen.
Not only is there tons of cabinet and countertop space — the white maple cabinets go beautifully with the off-white/grey quartz countertops — but there’s also a 10-foot by four-foot island that seats three while defining the kitchen.
"Everyone who’s been through the home has loved the kitchen — it’s so functional," he says.
"The kitchen also features nice touches, such as a glass tile backsplash, dovetailed drawers and a big, gorgeous pantry."
Situated on the wall opposite the kitchen, the pantry is fashionable and yet functional. The fashion comes from maple-trimmed doors with smoked polymer centres. The function comes from its sheer volume.
"Because it’s a three-door pantry, there’s all kinds of storage space. Best of all, it’s out of the way and doesn’t take up any space in the kitchen."
Meanwhile, the lower-level staircase — which is positioned between the kitchen and family room — not only provides access to the home’s voluminous basement, but also serves three additional purposes, Hedgecock says.
"First, it neatly defines the family room. Next, it divides the secondary bedrooms from the master suite, promoting privacy. Finally, it opens up the great room even more, further increasing the feeling of volume. Its metallic inserts, which feature laser-cut openings, adds style while also allowing for light flow."
And make no mistake, plenty of light flows into the great room.
"All the glass on its rear wall makes for an area that’s as naturally bright as you’ll find in any home," he says. "Finishes like the (beech-style) hand-scraped laminate plank floors, taupe walls and custom espresso maple feature wall (with tyndall stone trim) in the family room add some nice warmth. The TV opening in the feature wall can be customized to any TV size."
The main floor’s piece de resistance is unquestionably the master suite, which can be accessed via a discreetly-placed doorway off the family room.
A secluded space that features a tray ceiling, large vertical windows on either side of the bed that let in light yet preserve privacy and the same rich laminate plank flooring found in the great room, the master suite is a true retreat.
"The spa-like ensuite is a relaxing space that comes with a heated tile floor, corner standalone soaker with taupe tile background, five-foot glass/tile shower and floating vanity," Hedgecock says. "And there’s lots of storage in the walk-in closet, which features built-in oak veneer storage."
Finally there’s the lower level, which essentially doubles the home’s square footage.
"Like the main floor, it has a nine-foot ceiling," he says. "With about 1,700 sq. ft. of livable space, you can easily put in two more bedrooms, a huge rec room, bathroom and have plenty of storage room left over. Overall, this is a home that offers a very bright, functional layout filled with rich, tasteful finishes. Its form, function and style is exceptional."
lewys@mymts.net
Builder: Foxridge Homes
Address: 6 Wildflower Way, Sage Creek
Style: Bungalow
Size: 1,855 sq. ft.
Bedrooms: 3
Bathrooms: 2
Price: $670,000 (Including land & GST)
Contact: Thiaa Al-Atiya, New Homes Sales Representative, 204-999-5557




