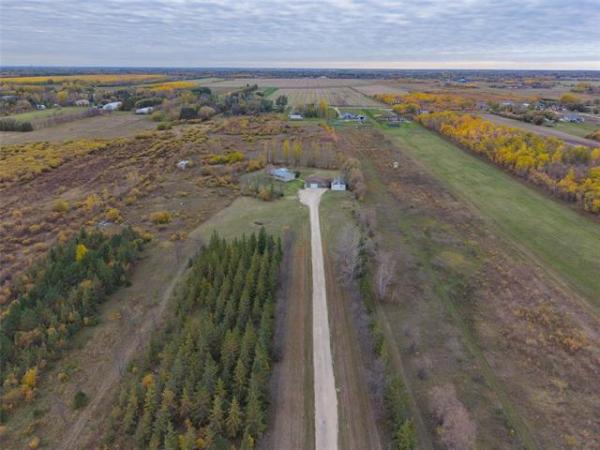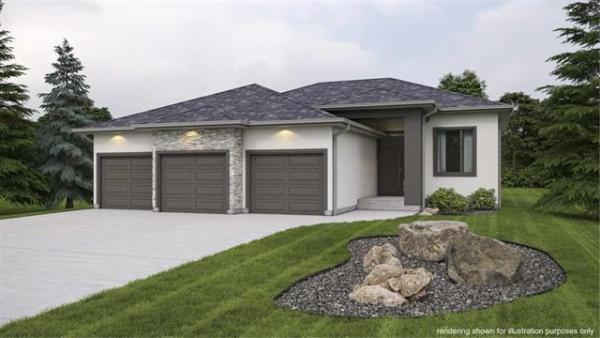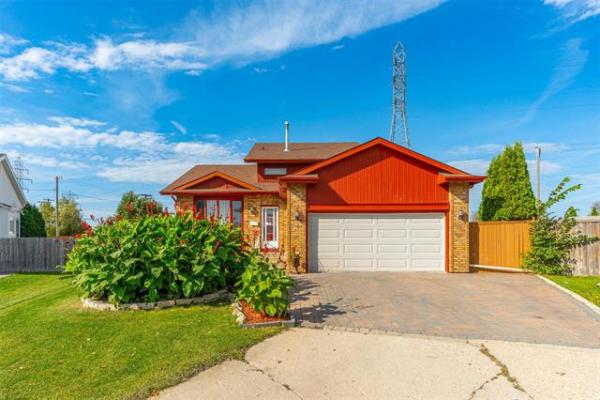
photos by WAYNE GLOWACKI / WINNIPEG FREE PRESS
An excellent mix of style and function: 18 Paxton Ridge in Countryside Crossing in East St. Paul
As the saying goes — and it applies especially to new home designs — you don’t get a second chance to make a first impression.
Make no mistake about it, the foyer at 18 Paxton Ridge — the newest show home from Irwin Homes in East St. Paul’s picturesque Countryside Crossing — makes quite the initial impression, said Mark Penner of Royal LePage Prime Real Estate.
"It’s absolutely unforgettable with its gorgeous, faux wood (octagonal) tile floor," he said. "It defines the generous foyer in style, and then leads you into an expansive, beautifully-finished great room with oak (engineered) hardwoods, all kinds of glass on its rear wall — and beautiful finishing materials in the family room and kitchen."
While the great room is indeed big and bright — after all, this is a bungalow that measures in at nearly 2,000 square feet, there’s also a palpable feeling of warmth. That ambience was created intentionally, said Andrew Koop of Irwin Homes.
"The idea behind the design was to combine modern and classic design themes to create a big, bright, open family home that took full advantage of the home’s (rear) south exposure," he said. "We wanted the great room to be open and airy with a ton of windows to make for an area that’s as livable, and functional, as possible."
Suffice it to say that goal was achieved. Thanks to the home’s glass-covered rear walls and its generous square footage, traffic flow and light flow are exceptional. All three spaces in the great room — family room, kitchen and dining area — are bright, spacious and stylish.
Koop said a concerted effort was made to place functionality ahead of style to ensure the home would be as livable as possible for an active family. "We wanted to keep things simple. That meant not going over the top in terms of style. The focus was on creating a functional floor plan, then surrounding it with understated style. We never go over the top on style in the design of our homes because we always want them to be as livable as possible."
Yet, 18 Paxton Ridge possesses more than its fair share of style. The foyer, warm, medium-stained engineered oak hardwoods, a ton of cappuccino rift oak cabinets, off-white quartz countertops and a white faux-brick backsplash that makes the dark cabinets pop each add touches of elegance.
Meanwhile — though the great room is an open-concept design — each space is distinct. A 10-foot island with double sink and breakfast bar that seats three defines the kitchen. The dining area (with its fir-beamed ceiling) is situated in a cantilevered area adjacent to three huge windows (for a soothing creek view) and patio door that leads to a partially-covered deck. The living room is defined by a 10-foot ceiling and a massive picture window.
In short, the simple, clean design works, said Koop. "Take the family room — we just put in a simple entertainment unit featuring a ribbon fireplace below and TV niche up top. That cut down on costs, and allowed us to put more style into the kitchen. And while style is important, the most important thing is that the home will function well for a family. We even put a four-piece bathroom next to the den/bedroom off the foyer so it could function as an in-law suite if needed."
Then, there’s the private master suite, which was expressly designed to be a retreat for weary parents. "We’re really happy with how it turned out," he said. "First, it has it’s own private entrance with fir beams on the wall for a different look that offers warmth and texture. The ensuite is off on it’s own to the left, and the master suite is off to the right all by itself. It’s just the perfect size (13 feet by 15 feet) with a picture window for creek view and a large walk-in closet with all kinds of built-in storage."
That leaves the ensuite, which features a design that’s at once lavish and logical. "People absolutely love it — the (tile/glass) shower is crazy big, and there’s a beautiful, oval soaker tub set in tile beneath an obscured glass window. The marble floor gives it a classic look, while a walnut veneer vanity with dual sink adds a nice bit of warmth."
Finally, there’s the home’s walk-out lower level, which offers 1,421 sq. ft. of eminently livable space. "Again, where there’s plenty of style, the emphasis was on livability," said Koop. "Both bedrooms are huge and both come with massive walk-in closets, with a four-piece bath placed conveniently between them, and a huge linen closet across the way. There’s also an extra room off the bedroom wing that could be used for storage, an office or even an exercise room."
The best was then saved for last, he added. "Everyone has loved the rec room — it’s big, bright (thanks to another rear wall of windows), and comes with a wet bar, games area, media area and a flex area (with smart vinyl flooring) that could be used for a variety of purposes. There’s also a huge mechanical/storage room. We tried to think of everything in the design of this home. I think it’s an affordable luxury home that offers the style and livability families are looking for."
lewys@mts.net
Address: 18 Paxton Ridge, Countryside Crossing (East St. Paul)
Style: Bungalow with walk-out basement
Size: 1,933 sq. ft.
Bedrooms: 4
Bathrooms: 3
Price: $839,900 (Includes lot & GST)
Contact: Mark Penner, Royal LePage Prime Real Estate, 204-989-7900




