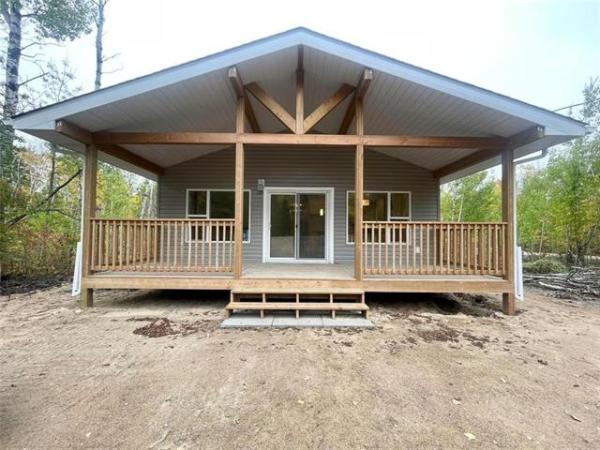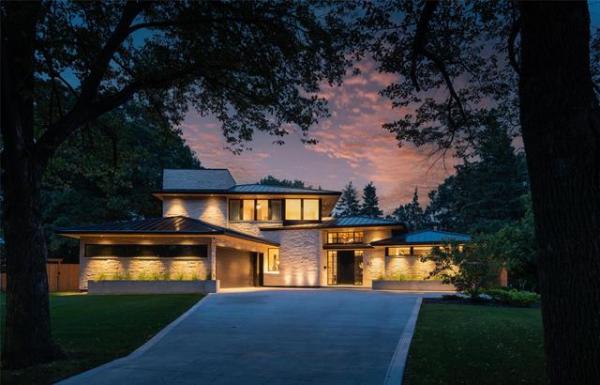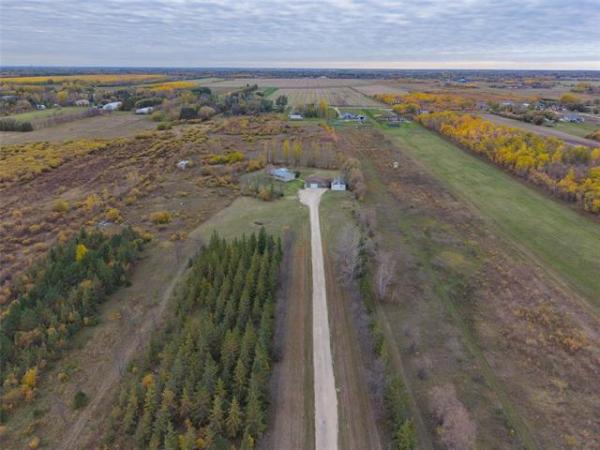
BORIS MINKEVICH / WINNIPEG FREE PRESS FILES
This 101 Rose Lake Court home is filled with unique touches, such as this designer staircase that links the lower level to the main floor.

BORIS MINKEVICH / WINNIPEG FREE PRESS
HOMES - 101 Rose Lake Court in Bridgwater Trails. KDR Homes. Master bath. Dec. 5, 2016

BORIS MINKEVICH / WINNIPEG FREE PRESS
The master bedroom of 101 Rose Lake Court in Bridgwater Trails.

BORIS MINKEVICH / WINNIPEG FREE PRESS
101 Rose Lake Court in Bridgwater Trails.

BORIS MINKEVICH / WINNIPEG FREE PRESS
This Bridgwater Trails home has exceptional flow between the kitchen and living area.
On occasion, home builders like to indulge themselves when they conceive a new home design.
That’s exactly what KDR Homes’ Diego Vassallo and his wife, Domenica, did when they designed a 2,273 sq. ft. bungalow with partial walkout basement found on private, a lakeside lot at 101 Rose Lake Court in Bridgwater Trails.
"Basically, we thought about everything we wanted in a home," Diego said. "The vision for the home actually came pretty quickly (conception time was approximately two months). It was then a matter of thinking about all the different design details we wanted to put into the home."
The result of all that deep thinking now exists in full, three-dimensional splendour: an artistic, yet livable, home that’s luxurious, yet practical. It all starts in the foyer, Vassallo said, gesturing to a one-of-a-kind divider to the left of the generous foyer that separates it from a big, bright den/dining room on the other side.
"I actually had this (stainless steel) art piece custom-made from an art piece I’d seen in California," he said. "It’s a cool space with patio doors that lead out to a covered patio, and three huge windows on its side wall that let in all kinds of natural light. The ceiling in both the den/dining room... is 10 feet high, and doorways are eight feet high."
Wander into the great room, and the home’s design theme becomes apparent, what with all the glossy white thermofoil cabinetry, white quartz countertops, bleached-grain engineered oak floors, stainless steel accents (stair railing, cabinet trim) — not to mention a white/grey colour palette that’s infused with perfectly placed splashes of red (base of nine-foot island that seats four), black (fridge surrounded by white pantry) and taupe (backsplash).
"We used those colours and materials to give the home a mod, European look," Vassallo explained. "It’s a very clean look that includes a dash of colour here and there — colours that really pop on the glossy white cabinetry and panelling. As artistic as the home is, though, it’s still very functional."
While the home’s high level of functionality — flow is exceptional — could be attributed to its voluminous square footage, it’s functional because the floor plan is well-conceived.
True, there’s lots of space; that’s a given when a bungalow measures in at nearly 2,300 sq. ft. on the main floor. That said, everything is placed just where it should be to make for an exceptionally high level of navigability and function.
The island is just the perfect size, and is surrounded by ample aisle space. Off the rear of the kitchen is a walk-in pantry fronted by a barn door. Inside is a wealth of counter space, (white thermofoil) cabinetry and shelving, and an absolute ton of storage space.
"It can easily be converted into a spice kitchen if need be," Vassallo said. "It makes for a great prep area when you’re entertaining."
The adjacent dining area isn’t anything to sniff at, either. Surrounded by huge windows, it can seat eight to 12 with ease, and features (as does the kitchen) a 10-foot ceiling.
Take a few steps to your right, and you enter the spectacular family room — which, incidentally, is separated from the dining area by triple patio doors that lead out to a deck that overlooks the wetlands behind — with its high ceiling, huge picture window and striking entertainment unit. "Not only is the ceiling 14 feet high, but the water view is spectacular, and the red/white entertainment unit looks amazing," he added.
From there, a 10-foot hallway takes you to the main floor’s ultra-private bedroom wing. It contains a luxurious four-piece bath, a big second bedroom with water view — and opulent master suite that features a near-panoramic wetland view through a pair of oversized three-piece picture windows and door to its own private balcony.
Then, there’s the spectacular, spacious ensuite with its grey (heated) Italian marble floor, massive stand-alone soaker tub (with grey tile backdrop), white floating vanity with dual sinks — and huge glass/tile shower.
"The shower (which comes with a rectangular rain shower head, three body sprays and hand-held wand) is actually at grade, with its floor sloping away for drainage," Vassallo said. "The walk-in closet (which is the size of a small bedroom) offers tons of storage space and an oversized transom window to let in more natural light."
Heading downstairs to the 2,150 sq. ft., partial walkout basement is a distinct pleasure due to an extra-wide, solid oak floating staircase bordered on one side by stainless steel railing with tempered glass inserts and grey tile (faux stone) feature wall on the other. It features a wetland view along with two bedrooms, an exercise room, all-black (quartz/thermofoil) wet bar, laundry room, three-piece bath, doors to covered patio — and a to-die-for media room.
"Everyone loves the media room with its futuristic look — an entertainment unit... with (a) 72-inch electric fireplace framed by glossy white panelling," he said. "There’s a den next to it, along with a convenient powder room."
Vassallo said the home — which also features a huge main floor laundry/mudroom, off which a four-car garage with custom rubber floor runs — came out just as he and Domenica envisioned.
"We tried to think of everything, and are really happy with how it turned out — a modern, European design that’s artistic, yet functional."
lewys@mymts.net
Address: 101 Rose Lake Court, Bridgwater Trails
Style: Bungalow with partial walk-out basement
Size: 2,273 sq. ft.
Bedrooms: 4
Bathrooms: 3.5
Price: $1,300,000 (Including lot & GST)
Contact: Josie Garofoli, Zappia Group Realty, 204-999-6615



