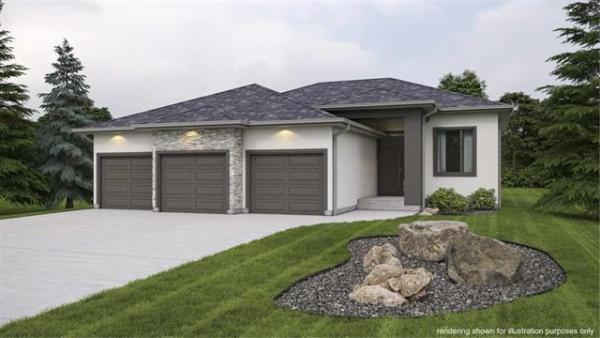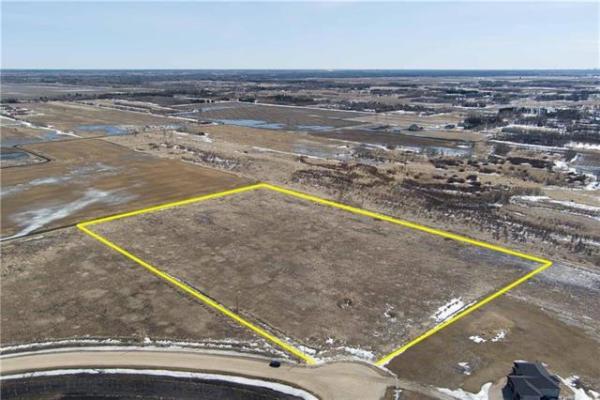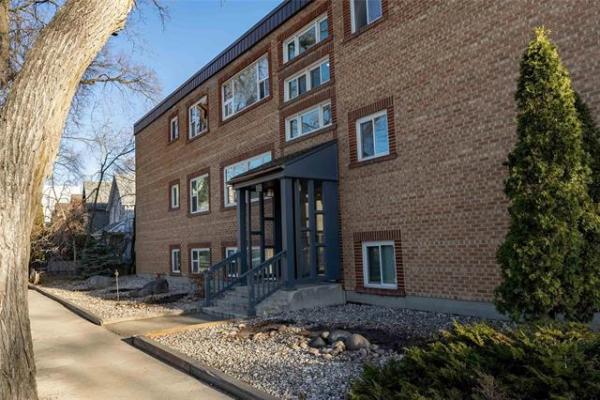No matter what your budget, buying a home is never a simple proposition.
That's because we - admit it or not - want a home that has it all. Which is to say, most of us would love a like-new home with all kinds of space - and that's well-removed from potentially noisy (and nosy) neighbours.
Reality is, most of us will never realize our dream to own a home that has all the prerequisites (a long list, at that) that we wrote down on a blank eight-by-eleven sheet of paper.
Nevertheless, you can come close to Nirvana - provided you're able to appreciate a home's strengths and live with (or, over time address) some minor shortcomings.
One such example is 318 Chalfont Drive, a 2,646 sq. ft., two-storey home found on the eastern edge of Charleswood next to the Assiniboine Forest. Built in 2006 by Huntington Homes, 318 Chalfont has much to offer: a contemporary design, superior construction quality - the home was built on piles with a structural wood floor - and a central, yet countrified location.
"It's a like-new home that's essentially a spacious sanctuary of warmth," said RE/MAX Executives' Esther Dyck. "I think the location is excellent. You can get downtown and out to most areas of the city quickly, yet you're on a huge lot with your own private, beautifully-treed back yard. And you're next to the Assiniboine Forest, and only minutes from Assiniboine Park."
As attractive as the location is - it never hurts to head home to a residence that's close to the middle of the city, yet feels like you're outside city limits in a world of your own - there's the home itself, which truly is like-new, and offers all kinds of space on all three levels.
In total, the home contains four bedrooms -- three upstairs and one downstairs-- that immediately qualifies 318 Chalfont as a home that would be ideal for a large, active family.
"The two secondary bedrooms upstairs are larger than normal and come with big windows and ample storage - one even has a walk-in closet," said Dyck. "Both rooms are bright and private and have room for kids to grow into. A four-piece bathroom (also huge) and linen closet and master bedroom make up the rest of the upper level."
And what a master suite it is. For starters, there's not only a huge picture window set in the back wall, but two other large windows set on the side walls. Having so much glass concentrated in one spot accomplishes two things, Dyck said.
"It's the master bedroom of your dreams with the view of the park-like back yard below and all the natural light that pours in," she said. "Then, there's the luxurious ensuite with its (corner) air jet tub, tile floor, five-foot shower and huge walk-in closet. The bedroom is big enough to put a reading chair (or two) by the windows. When you look down into the yard, you feel like you're out in the country."
The main level - which features dark maples hardwoods throughout - is also well-appointed. An open-concept great room area contains an island kitchen (the island is no less than nine feet long), which is tastefully finished with honey maple cabinetry, a tan tile backsplash and dark brown laminate counter tops. Stainless appliances by Jenn-Air and Bosch finish out the kitchen in efficient style.
Meanwhile, the family room is not only big and bright (thanks to another picture window), but beautifully finished with a wood burning fireplace that comes with an insert that can blow the fire's warmth throughout the area on chilly winter nights. Adjacent to the kitchen is a dining room with tray ceiling (and two more large windows) that borders doors that lead to a back yard deck.
"To me, the thing that stands out the most is the huge windows," said Dyck. "I love the fact that you can see the whole back yard from virtually any point in the great room - you can see the beautiful pines and elms out back, along with any deer that might wander by. A deck door takes you to a private, multi-tiered deck with hot tub and a stone patio. It's a great spot in the summer."
Because this is a home of recent vintage, it also features - in a compact wing by the deck door - a powder room and main floor laundry/mudroom that offers quick access to the double attached garage. Purchase an older home down the road in Tuxedo, and the floor plan may not be as efficient.
Last but not least is an expansive, fully-finished lower level that contains a media room, games room, fourth bedroom, three-piece bathroom and ample storage.
"This home may require a few tweaks - some new paint, new flooring downstairs and perhaps granite counter tops in the kitchen and bathrooms - but this isn't a 100-year-old home that requires multiple upgrades," she added. "With a few minor changes, you can have a great family home that has space, style and is in a wonderful location that's private, yet close to everything."
lewys@mts.net
DETAILS
Location: 381 Chalfont Road, Charleswood
Year Built: 2006
Style: Two-storey
Size: 2,646 sq. ft.
Lot Size: 73' x 326'
Bedrooms: 4
Bathrooms: 3.5
Taxes: $7,975 (Gross 2011)
Price: $770,000
Contact: Esther Dyck, RE/MAX Executives Realty @ 987-9800



