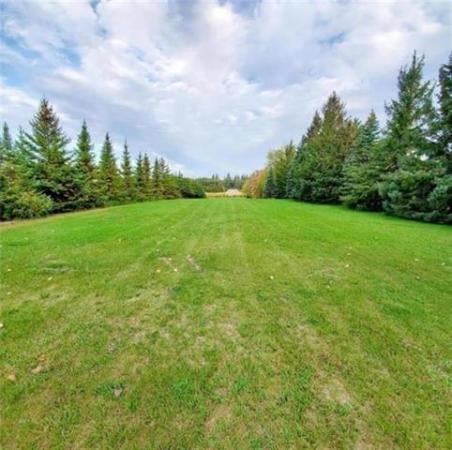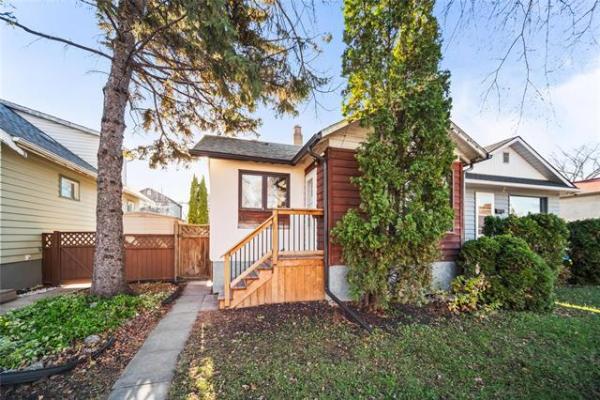




No matter what your budget -- modest, unlimited or somewhere in-between -- buying a new home is never a simple matter.
However, it can be exceedingly challenging when it comes to trying to find a home for, say, under $400,000. Consequently, young families just starting out, or empty nesters looking to downsize can find it difficult to locate a spacious, well-appointed home that meets their budgetary dictates.
Which is exactly why Randall Homes conceived The Bryson, a value-packed 1,871-square-foot, two-storey design that can be viewed at 85 Ranville Road in Sage Creek.
"We've had a lot of people coming in looking for a home that offered good value for under $400,000," says Randall Homes' sales representative, James Conley. "These days, it isn't easy to find a home with a decent collection of modern amenities for under that price point. The Bryson has been designed to address those needs."
Just in case you're skeptical it's darn near impossible to purchase a spacious, well-appointed new home for under the magical $400,000 mark, check this out. The Bryson comes with features such as a piled foundation, glued and screwed sub floors, cultured stone facade on the front of the home, as well as a garage. That's right, a finished, detached garage.
Not to mention a good-sized deck to barbecue off the back door. And that's just for starters, says Conley.
"The price of this home includes things like a deluxe ensuite, designer kitchen backsplash, as well as central air conditioning, designer paint colours, maple capping, cabinetry and handrails -- and a cool niche in the hallway that runs between the main floor laundry room and powder room," he says. "And you also get a 20-foot by 22-foot garage."
Fortunately, that value doesn't come at the expense of a mediocre floor plan. The main level flows exceptionally well from the wide foyer on in to the hub of the home, the great room/kitchen sector. There's even a huge, front-oriented formal dining room that opens on to the foyer -- and that is only steps away from the kitchen for ease of serving meals.
If buyers don't want to use the room for dining purposes, it's large enough to serve as an office, exercise room or music room.
"It can also be used as a flex room -- it doesn't necessarily have to be a dining room," he says. "It just depends on what your needs are. The important thing is that it's large enough to lend itself to a variety of purposes."
While the main floor layout is open and promotes ease of access to each space, it's not wide open. This accomplishes two things. First, light from the large windows in the great room -- which features a ceiling that soars to 17 feet plus -- not only floods the main living area, but it also filters into the foyer, making for a bright interior ambience. Second, there's division between spaces, albeit of the subtle variety.
The prime example of this division is a maple-capped display unit -- at one-quarter wall height -- that neatly divides the great room from the kitchen and dining area. Then, an angled island, which has an eating nook for two and double sink, defines the kitchen area, which features wide aisles, lots of storage in dark maple cabinets and a smart corner pantry. The eating area is then set off by itself by a large window.
"People love this area," says Conley. "In particular, they love the big windows, high ceiling and (cultured stone) fireplace. In the kitchen, the maple cabinetry and ceramic backsplash are standard."
Upstairs, it's apparent as much thought was given to the layout as was the case on the main level. Being a family-oriented home, all three bedrooms are large -- and have been outfitted with oversized windows to maintain the bright interior feel. It's the secluded master suite, however, that shines amid a collection of rooms that score high in form, fashion and function.
"This home has the upgraded deluxe ensuite with soaker tub (set in tan ceramic tile), obscured glass window and deluxe vanity," he says. "The addition of the tub makes the ensuite larger. If you want to make the bedroom bigger (it's already ample-sized), you can choose not to go with it, and gain about six feet of room. But the deluxe ensuite adds a touch of luxury, and will help resale value down the road."
Equally as important -- and appealing -- are two other features: more than 800 square feet of space to develop in the lower level, and (bonus!) a completed, detached garage just steps from the back door.
"This home offers excellent value -- it's a great design from start to finish," says Conley. "For under $400,000, you get many standard features you won't find in comparably priced homes."
DETAILS
Address: 85 Ranville Road, Sage Creek
Style: Two-storey
Base Price: $213,900
Price: $359,900 (including lot, GST & upgrades)
Size: 1,871 sq. ft. (with another 800 sq. ft. in lower level)
Bedrooms: 3
Bathrooms: 2.5
Lot Size: 40' x 110'
Contact: James Conley @ 237-9769 or www.randallhomes.net




