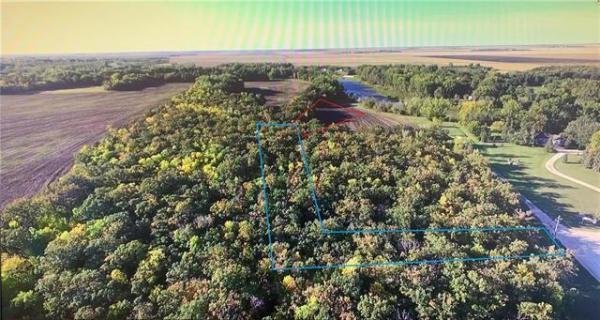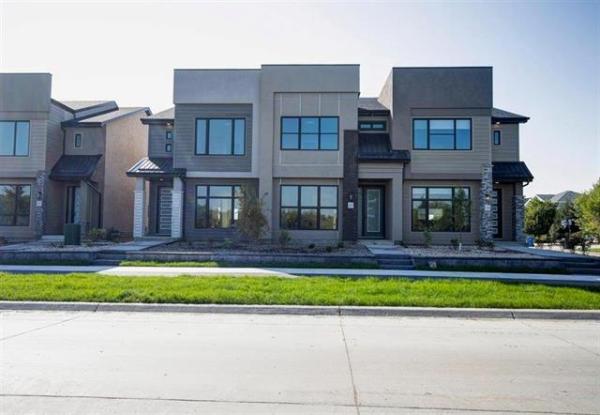

Of course, it doesn't hurt for a home to have a little creativity thrown in for good measure. As it turns out, 11 Heartstone Way, aka The Northridge -- scores high in all those areas.
"Without question, this is a home that's aimed at young families or empty nesters looking for a smaller, more manageable home," says Ken Smith, who along with Nikki Burgess markets the 1,509 sq. ft cabover, an A & S Homes show home in Transcona's Heartstone Estates. "The way the home has been designed, it really appeals to either of those groups."
It's easy to see why: starting from the wide, sunken foyer (it affords just a glimpse of what awaits on the main level, adding a welcome element of mystery to entering the premises) that provides visitors and family alike with plenty of room to take off various paraphernalia without feeling claustrophobic, all the different design elements come together to make for a very habitable home on every level.
"Not only does the floor plan work -- it's open-concept, with a vaulted ceiling that makes the main level feel much bigger than it actually is -- but we're fortunate to have an excellent in-house interior designer who has a great feel for co-ordinating colours and materials," he says. "The result is an area with great flow, texture and colour."
The Northridge's kitchen/great room area is proof positive that a home can achieve an elegant look without using high-end materials such as granite for counter tops, or hardwood or ceramic for the floors. In this case, a smart-looking (beige/brown faux ceramic) vinyl looks great, as do the copper-hued arborite counter tops.
Medium-brown maple cabinets and a brown diamond-shaped ceramic backsplash -- the only upgrades in the kitchen -- fit in perfectly with the rest of the decor, making for a rich, classy look. Meanwhile, an angled island with raised bar top serves dual purposes: first, it's an eating nook for four or more; second, it divides the spacious kitchen area from both the dining area and great room.
"I think this island really makes the area," adds Burgess. "Not only is it a joy to cook in, but you can do that and still be able to talk with your guests, or watch the kids while they're playing -- there's even enough room so they (kids) won't get in your way. At the same time, the dining area is quite large, so having the family over for Christmas dinner wouldn't be a problem."
Smith says the home's high level of finishing, which is prominently on display in the great room, is another reason why it projects such a welcoming atmosphere.
"A & S Homes does a number of things as standard features -- warm paint colours (such as the tans and chocolate browns, with cream-coloured baseboards, that cover the walls), painted rather than stippled ceilings and arched doorways (as found on the entrance to the main floor's two secondary bedrooms and four-piece bathroom wing). The craftsmanship found in this home is of a very high level."
So too is the floor plan. With such a large great room (16 feet by 12 feet, complete with gas fireplace, entertainment centre with smart white mantle that's given extra pop by a brown ceramic tile/chocolate brown paint backdrop -- and three large windows to let in loads of natural light) -- the worry might be that secondary bedrooms are tiny.
"Both bedrooms, which are separated by a four-piece bathroom, are large with one-way vaulted ceilings and massive seven-foot closets," Smith says. "The one-way vaulted ceilings make them feel bigger than they are, and the closets give you lots of storage space with easy access. There's even room over top closets for extra storage if need be."
Eight steps up from the main floor is a master bedroom that is easy to get used to. The bedroom is expansive, with plenty of room for the usual array of furniture (king-sized bed, end tables, dresser/armoire) ---- plus a plant or two, as well as a bench (in this case) that's been placed between the ensuite and walk-in closet. The tan/cream/chocolate brown colour palette also mixed well with the dark brown carpeting.
Again, the materials in the compact, yet highly functional ensuite prove that luxury is attainable without going the high-end route; the maple vanity, faux ceramic vinyl flooring and copper arborite counter top work together to create a look of understated elegance. There's even a jetted soaker tub to recline in at the end of a tense day to soak and massage worries away.
Add on another 1,000 or so square feet of livable space in a lower level with steel beam construction and a host of oversized windows, and you have a home with over 2,200 sq. ft. of livable space to call home.
"That's why The Northridge is so popular - it just offers such great value," says Smith. "It's a very creative, logical -- and affordable -- design that works well in every way."
lewys@mts.net




