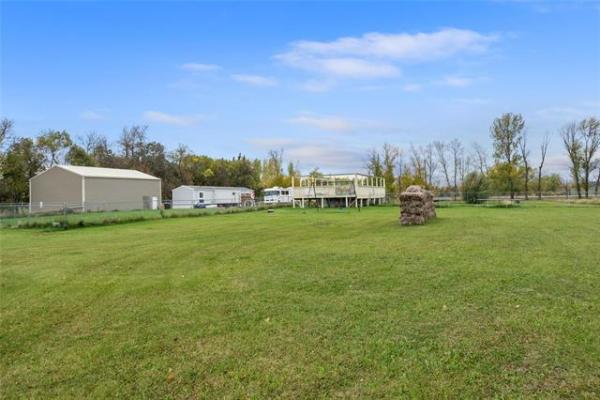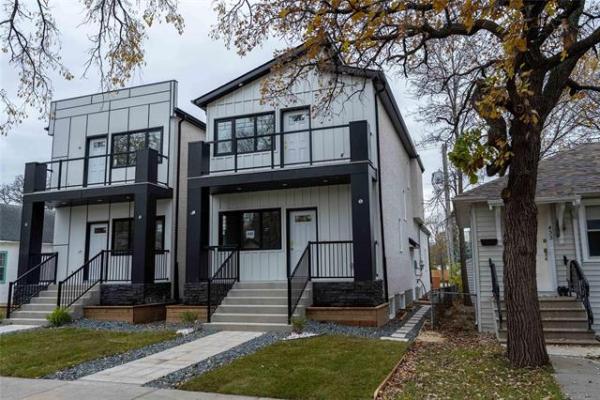



ALTHOUGH it doesn't seem like much, the addition -- or subtraction -- of 100 square feet in a new home's design can make a big difference.
A difference that not only translates into additional or less usable space, but can also increase or decrease cost so as to fit a homebuyer's budget.
Take Ventura Custom Homes' newest show home at 73 Brookstone Place in South Pointe. Referred to as The Newport -- 05 Modified, the bungalow comes in no less than four different sizes.
"This one is the biggest of the four at 1,860 sq. ft.," says Paul Saltel, Ventura's marketing representative for 73 Brookstone. "You can get the same in three other sizes: 1,760 sq. ft., 1,629 sq. ft., and 1,561 sq. ft.. The varied sizes are designed to fit different-size lots, and to help fit peoples' budgets."
In the case of 73 Brookstone, 80 square feet was added to the rear of the home, along with another 20 sq. ft. to accommodate two extra cantilevers for bedrooms and the great room. Additionally, the hallway and entrances to the bedrooms were redesigned, and the fireplace was relocated to a newly created feature area on the great room's rear wall. The difference is terms of usable space is very noticeable, adds Saltel.
"The plan was open-concept before, but now is really open-concept -- the floor plan expands wider in the great room area, creating more usable space."
Without question, the extra space in the great room has been well-used. For starters, the dinette area -- set adjacent to a deck door -- is more spacious than normal. It houses a table for four, but could easily hold a table for six or more. The extra room then creates a buffer between the dinette quadrant and the kitchen, which is divided smartly from the family room by an angled island with its own eating nook.
"People like the island kitchen -- that it's separated, yet one with the family room," he says. "For finishing materials, we went with black granite countertops to show that it's an option. Maple cabinets are standards, but the ones in this home cost a bit extra due to the darker stain."
Unlike many show homes, Ventura's design team went with high-grade vinyl, a product that mimics the texture and tone of tile.
"It gives the impression of ceramic tile without the cost and is very maintenance-free -- in most cases, our customers choose to go with the vinyl," says Saltel. "An even though the countertops in this home are granite, a high percentage of our customers go with arborite countertops. They're not only less expensive, but the new ones are more durable than past products."
To make the home's interior feel even larger -- a 1,860 sq. ft. bungalow is by no means small -- Ventura's designers went with 10-foot ceilings in both the elongated foyer and family room (kitchen is eight feet).
At the same time, the extra ceiling height defines the two areas; the foyer feels even roomier due to a large dining room being placed to its right-hand side.
Meanwhile, a main-floor laundry/mudroom area was placed to the left of the foyer for added utility.
"Visitors to the home have told us they really like the floor plan and the mix of materials," he says. "The foyer is (the faux ceramic) vinyl, while we went with hardwoods to give the dining room a touch of class. The laundry/mudroom was placed up front off the garage (with a second closet) to add utility and convenience; it's right by the bedroom wing."
Thanks to little in the way of hallway space, the three bedrooms are all deceptively large, with the two secondary bedrooms (and main bath) set off in one compact wing, with the master suite set off at the opposite end for privacy. With two vertical windows framing the bed, an oversized walk-in closet and a compact (yet functional) ensuite, the master bedroom has all the necessary amenities.
"It has a deep soaker tub, maple vanity with (white) raised oval sink and the same vinyl flooring that runs through the great room," Saltel says. "All three bedrooms are a wonderful use of space."
Now, here's the bonus that comes with owning an 1,860-sq.-ft. bungalow: an enormous lower level that literally doubles the home's square footage to 3,600 sq. ft.
"This new plan works extremely well, but you don't lose much by going with any of the other three plans -- that's how we fit homes into our customers' budgets. If you go with the 1,561-sq.-ft.-model, it's just a smaller plan with the same specifications. We can get you into a well-finished, well-appointed bungalow in the same area for under $335,000."
lewys@mts.net
DETAILS
Builder: Ventura Custom Homes
Address: 73 Brookstone Place, South Pointe
Size: 1,860 sq. ft.
Style: bungalow
Bedrooms: 3
Bathrooms: 2
Lot size: 55' x 118'
Lot cost: $137,655 (includes GST)
Price: $430,255.73 (lot included)
Contact: Paul Saltel, Quest Real Estate @ 794-5315




