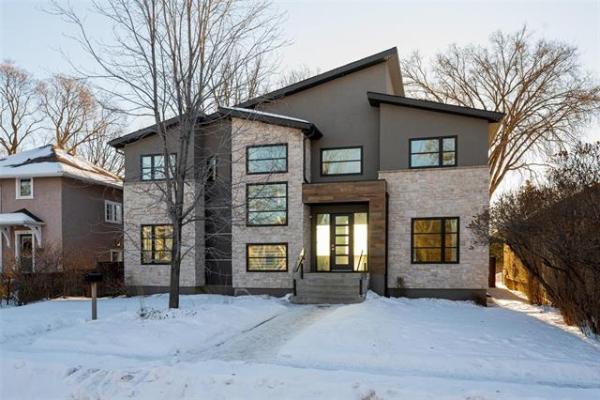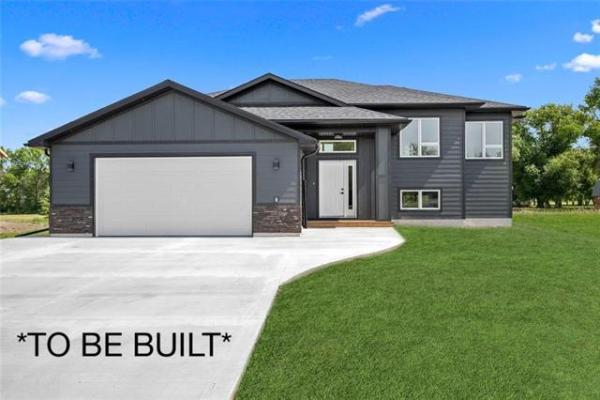
TODD LEWYS / FREE PRESS
With its 18-foot ceiling, huge windows and stylish entertainment unit, the great room is a welcoming space.

TODD LEWYS / FREE PRESS
Spacious, warm and inviting, the dining area and kitchen can accommodate both a weekday breakfast rush and weekend dinner parties.

TODD LEWYS / FREE PRESS
There’s no shortage of space or style in the kitchen/dining area.

TODD LEWYS / FREE PRESS
A glass-filled rear wall makes for a naturally bright main living area.

TODD LEWYS / FREE PRESS
Upstairs, sunlight streams into the roomy loft from a south-facing window, while a 20-foot catwalk leads to a covered balcony and a private, well-isolated primary bedroom.

TODD LEWYS / FREE PRESS
A sliding patio door in the primary bedroom provides access to a covered balcony, which adds a welcome touch of luxury to the bright, spacious retreat.

TODD LEWYS / FREE PRESS
Luxury abounds in the richly finished ensuite, which offers a freestanding soaker tub and tiled walk-in shower.
When a home builder thinks outside the box with a dwelling design, one of two things can happen.
The first scenario is too ambitious a design, making for a home that’s spectacular but lacking functionality.
In the second scenario, the design team consciously reins in a desire to create a home that’s a feast for the eyes at every turn, producing a plan that’s spectacular yet sensible.
That describes the Fairview A model, says Reid Boles, the sales representative for Discovery Homes’ resplendent show home at 15 Yaleton St. in Prairie Pointe.
“We sell a lot of this model, and there’s a reason for that,” he says. “Simply put, it’s a versatile plan that comes in four sizes. Each model combines a lot of great design features with a functional floor plan to create a home that offers an ideal blend of style and function.”
Boles says the thoughtful marriage of style and function starts in the foyer.
“When you enter the spacious foyer, the first thing to note is the sitting area to the left and a main-floor bedroom to the right that can be used as an office space. Because there’s a full bath only a few steps away, it could also be used as an in-law suite.”
The theme of practicality firmly established, the home then opens up in front of you beautifully as you step into the main living area.
Vibrant and warm, it’s filled with light and rich finishes. And because the home checks in at just a touch under 2,300 sq. ft., the main living area is very spacious and navigable.
“The use of space is fantastic,” Boles says. “When you walk in, there’s an immediate feeling of freedom. At the same time, all the large windows on the rear wall behind both the great room and dining area allow tons of natural light to fill the area.”
At that point, you notice the main living area’s split personality, which, in this case, is a good thing.
In short, there’s an abundance of charm to the left, while the right side is the embodiment of practical luxury.
“What can you say — the great room is truly spectacular with its 18-foot, open-to-above ceiling, floor-to-ceiling windows and gorgeous entertainment centre with grey slat-wall backdrop and a 60-inch linear electric fireplace. The flooring is also on trend, warm enough to temper all the natural light, yet not so dark as to absorb too much light.”
Next comes practical luxury in the form of a brilliantly designed kitchen/dining room area.
“The large dining area is surrounded by large windows that let in all kinds of natural light,” he says. “There’s also a patio door that leads you out to a large, covered backyard deck perfect for barbecues or watching nature as it wanders through the generous park lot.”
Boles says the inspiring island kitchen is loaded with practical pizzazz.
“It’s an absolute dream with its beautiful white-and-grey cabinets, spice kitchen, marble-style quartz countertops, matching backsplash and island with gorgeous waterfall sides. Its function, and look, is off the charts.”
So too is the eye-catching upper-level staircase. Bordered by tempered-glass panels with black railing — the railing pops on the off-white walls — it leads stylishly up to the well laid-out second floor.
“Those finishes create a luxurious feel as you head upstairs,” Boles notes. “It starts off with a spacious loft that’s next to a big laundry room and two bedrooms. Light floods the area thanks to the large window behind the loft, and a huge window and garden door on the opposite wall on the other side of the stairs.”
Take a 20-foot hallway down to the garden door, and you come to what is perhaps the home’s most spectacular space.
“Anyone can access a private, covered balcony to sit outside and entertain or relax,” he says. “The primary bedroom was placed to the right, offering another garden door for balcony access, luxurious ensuite with freestanding soaker tub, tiled shower and huge walk-in closet.”
The Fairview A shows what a builder can do when they take the time to really think out a plan.
“It combines subtle style with an amazing floor plan,” says Boles. “The value, function and luxury it offers is hard to match.”
lewys@mymts.net
Details
Builder: Discovery Homes
Address: 15 Yaleton St., Prairie Pointe
Style: two-storey
Size: 2,261 sq. ft.
Bedrooms: four
Bathrooms: three
Price: $800,000 (Includes lot, upgrades & GST)
Contact: Reid Boles, Century 21 Bachman & Associates, 204-799-3951




