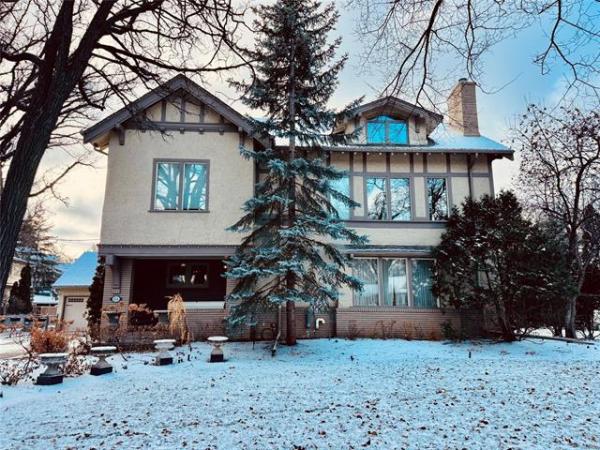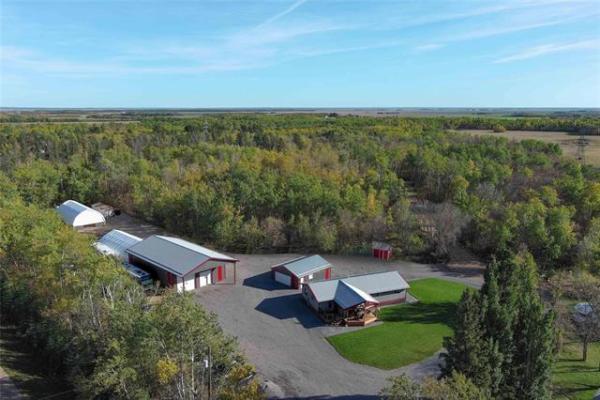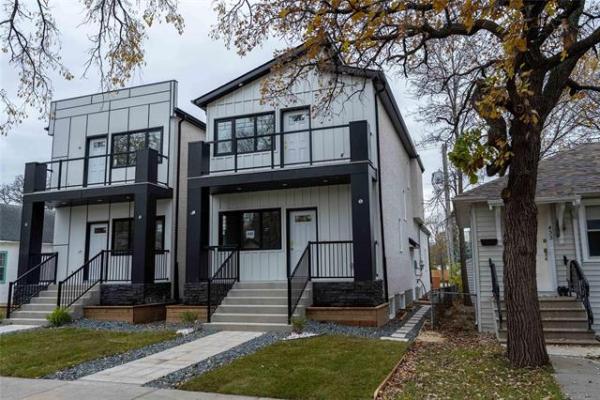
TODD LEWYS / FREE PRESS
The elegant great room proves a simple design can still be stunning.

TODD LEWYS / FREE PRESS
An inspired space, the second-floor loft was split into two separate areas: a media space and computer area that could also be used as a play area.

TODD LEWYS / FREE PRESS
Light pours into the splendid kitchen and dining area through a sliding patio door, which also provides access to an elevated backyard deck.

TODD LEWYS / FREE PRESS
A sterling layout and classic black-and-white colour scheme imbue the main living area with functionality and refinement.

TODD LEWYS / FREE PRESS
Entertaining figures to be effortless in the intuitively designed dining/kitchen area.

TODD LEWYS / FREE PRESS
A black ceramic-tile backsplash and island with black base stand out from the white cabinets and stainless-steel appliances, creating a dynamic sense of contrast in the kitchen of a Transcona dwelling designed by Kensington Homes.

TODD LEWYS / FREE PRESS
Space and light abound in the privately positioned primary bedroom.

TODD LEWYS / FREE PRESS
The ensuite features a black-trimmed walk-in shower, grey hexagonal vinyl flooring and white vanity with black handles and plumbing fixtures.
One of the most important things a builder can do when designing a home for a large family is to think outside of the box.
That means coming up with new ways to enhance time-proven design features.
In this case, a new spin was put on the loft in Kensington Homes’ 1,842-sq.-ft., two-storey show home at 334 Emberwell St. in Transcona’s Summerlea neighbourhood.
Instead of having it open onto the stairs like most second-floor lofts, the loft in the Oakmont was placed at the end of the bedroom-wing hallway to isolate it.
With the width of the home to work with, it was divided into two distinct areas, endowing it with versatility.
Alan Hayes, sales representative for the attractive home, says it’s been a big hit with families.
“They love it. It’s so versatile with a media area and a space that can hold a computer desk or be used as a playroom,” he notes, adding that two large windows on the rear wall let in tons of natural light. “It’s another room for people to go to. If you want to delay developing the lower level, it buys time, as it gives you another recreation area. It could also be a fourth bedroom.”
Kensington’s design team packed a lot of functionality into the Oakmont’s upper level.
In total, including the lovely loft, it contains six spaces, the other five being two good-sized secondary bedrooms, a four-piece bath, laundry room (not closet), and primary bedroom.
Thanks to an ultra-efficient floor plan, space is never an issue and flow is never compromised.
“The two secondary bedrooms were placed next to each other with angled doorways that open up the hallway to create a good sense of space,” says Hayes. “The main bath was placed between the loft and stairs, while the laundry room was placed next to the primary bedroom. Each space is placed perfectly.”
That sentiment applies especially to the primary bedroom, which was tucked neatly behind the laundry room to buffer it from the secondary bedrooms.
Even with five other spaces occupying the same floor, it checks in at an impressive 12.7-by-13.3 feet — and that doesn’t include the ensuite or walk-in closet.
“There’s plenty of space for a queen- or king-size bed plus end tables with lots of room left over for a dresser,” Hayes says. “Lots of natural light comes in through two big windows on its rear wall, the walk-in closet is a good size, and the ensuite comes with a beautiful walk-in shower with black trim and fixtures.”
Functionality is also front and centre on the main floor.
A spacious, angled foyer transitions smoothly into a wide hallway that not only leads to the main living area, but is also loaded with versatility.
“The first thing that you see is two spaces to the right — a full bath with tub and a main-floor bedroom. If you come from a family that wants to look after its elders, it’s perfect for an in-law suite,” says Hayes. “There’s also a side entrance across the way that many families want to be able to provide the option of shared living downstairs.”
Next stop is the main living area, which unfolds in logical, user-friendly fashion.
Again, a subtle design feature — this time an angled wall on the right side that opens the hallway up to reveal a gorgeous great room — creates a sense of space and style.
The well laid-out area offers a wonderful synergy of style and utility. Plenty of natural light floods in courtesy of a large window on the great room’s rear wall and a sliding patio door behind the generous dining area.
Warm wide-plank flooring ties all three spaces together, each of which features an alluring — and in-vogue — black-and-white colour scheme.
“A black hexagonal tile backsplash and island with a black base contrast perfectly with the white cabinets, light-taupe countertops and stainless-steel appliances,” Hayes says. “And the great room looks amazing with a black linear-electric fireplace set in a simple white feature wall with a display area and charcoal-grey background next to it.”
Families will love the Oakmont’s creative yet practical design, says Hayes.
“It’s just so well thought out. You can have as many as five bedrooms, or three bedrooms and a loft and main-floor office. The basement can also hold another bedroom and rec room, and comes with large look-out windows. Families looking for a versatile home need to come and have a look to see all it has to offer.”
lewys@mymts.net
Details
Builder: Kensington Homes
Address: 334 Emberwell St., Summerlea (Transcona)
Style: two-storey
Size: 1,842 sq. ft.
Model: the Oakmont
Bedrooms: four plus loft
Bathrooms: three
Price: $628,000 (includes lot & GST)
Contact: Alan Hayes, Qualico Realty Services, 204-226-0978




