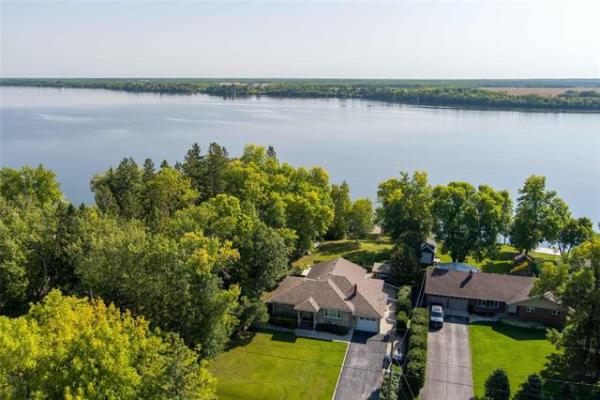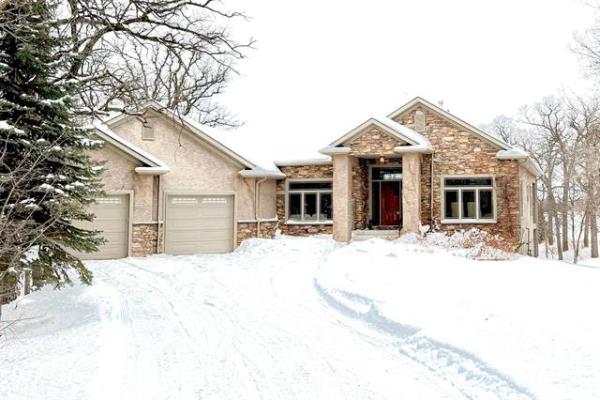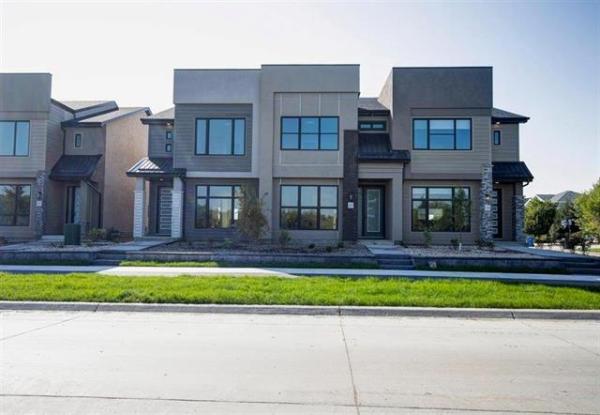
Todd Lewys / Free Press
Designed to fit a 36-foot-wide lot, the 2,176-sq.-ft Heartstone is full of style, functionality and family friendly design features.
If there’s one feature in a home families can’t get enough of, its livability.
Yet, while some builders claim a dwelling is a true family home, they can lack a key, family-friendly design feature. That’s not the case with the Heartstone, says Lisa Lawrence, Kensington Homes’ sales representative for their brand-new 2025 Spring Parade of Homes show home at 281 Rangeview Way in Waverley West’s Bison Run neighbourhood.
“It’s just a wonderfully designed home,” she says of the two-storey, 2,176-sq.-ft. plan. “It doesn’t waste any time showing just how functional it is.”
A spacious, partially enclosed foyer welcomes you into the home, making it easy to dispense with outerwear without feeling boxed in.
Then, a brief hallway to its right opens onto two key spaces.
“There’s a flex space that could be used either as an office or bedroom,” says Lawrence of the generous space. “Because there’s a full bath next to it, it could easily be used as an in-law suite.”
From there, another short hallway leads the way into the main living area — but not before passing by an unobtrusively positioned door on its left-hand side.
“If you open it up, you’ll see it hides a side entrance, a feature most people want in a home now,” Lawrence says. “It allows you to directly access the lower level, whether it’s being used as an in-law suite, or being rented out. The door can be locked and closed off, providing complete privacy for everyone.”
Step into the adjacent main living area, and you find a naturally bright, well-laid-out space that’s as fashionable as it is functional.
As elegant as the kitchen island is, the great room is the real scene-stealer with its subtly stunning synergy of space, eye-catching finishes and abundance of light.
“The Heartstone is one of our most popular plans. The great room is one of the reasons for that, along with the kitchen. With this version, the great room is open to above, with a gorgeous staircase winding beautifully up to a second-floor loft, which is a feature so many families are looking for. Everyone loves the great room’s volume, style and all the light.”
Lawrence adds that the kitchen isn’t far behind the great room in practical wow factor.
“It’s anchored by a woodgrain-style island that seats four, with a double sink and a quartz countertop. Dove-grey cabinets go perfectly with a taupe herringbone-tile backsplash, stainless-steel countertops and black fixtures.”
Meanwhile, a pair of spaces on either side of the island have also been well received.
“Everyone has loved the size and placement of the dining area, and the fact it was placed next to a sliding patio door that leads out to a covered deck,” she says. “The walk-through pantry has also been a hit. It can easily be turned into a spice kitchen if desired.”
Walk back through the great room and take the spectacular staircase upstairs and you step right into a magnificent loft.
“The amount of natural light that flows into it through the tempered-glass inserts that border it is amazing — there are just so many large, well-placed windows. It could be used as a kids’ space for gaming and homework. If you wanted to enlarge it, we would just make the laundry room behind it smaller by a couple of feet.”
While kids will no doubt love the loft, families will appreciate the upper level’s layout.
To foster separation between the kids’ bedrooms and primary bedroom, both kids’ bedrooms — which are plenty big — are tucked away behind a large laundry room and the main bath. The primary bedroom was then placed next to the stairs overlooking the great room.
“It just has it all — privacy, space and all kinds of natural light that comes in from a huge, south-facing window on its rear wall,” Lawrence says. “The walk-in closet is the size of a small bedroom, and the ensuite is centred around a tiled walk-in shower with black trim and fixtures.”
While the sensibly spectacular show home — it sits on a 36-foot-wide lot — won’t be ready for possession until 2026, a residence with similar specs is being built close by.
“It’s going to be a bit wider and will come in at $744,900, without show-home upgrades. It should be available for somewhere around late fall,” Lawrence says. “The great thing about that home is you would be able to pick and choose the options and finishes that go into the home.”
Simply put, the Heartstone was designed to capture the hearts of large, active families.
“Not one detail was missed,” she says. “It’s the complete family home.”
lewys@mymts.net
Details
Builder: Kensington Homes
Address: 281 Rangeview Way, Bison Run
Style: two-storey
Size: 2,176 sq. ft.
Model: the Heartstone
Bedrooms: four plus loft
Bathrooms: two-and-a-half
Price: $825,000 (includes lot & GST)
Contact: Lisa Lawrence, Century 21 Bachman & Associates, 204-291-9305 or Renee Ranson, Qualico Realty, 204-807-3706



