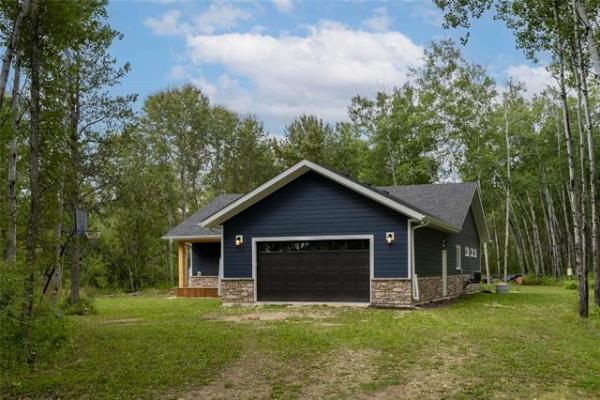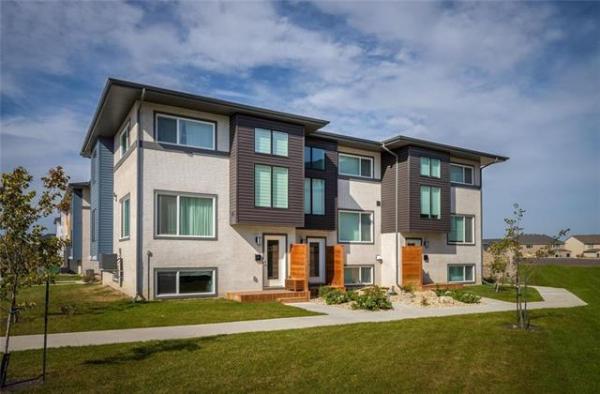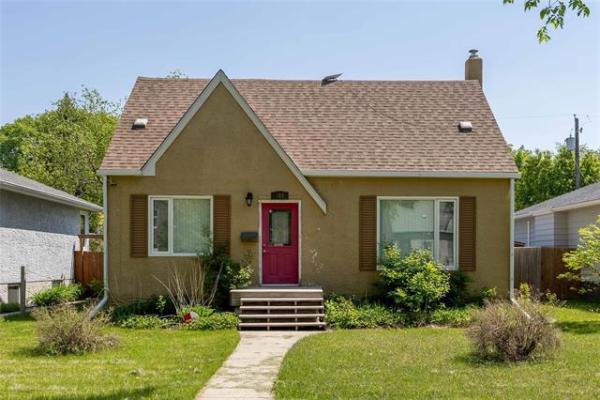In real estate, it's a word that tends to be overused: value.
Yet, that's what young couples, growing families and empty nesters are looking for in a new home -- a place to hang their hat that meets their needs without costing a fortune. A & S Homes designed Waterford Landing townhomes with that in mind, said sales representative and realtor Ken Smith.
"These townhomes offer incredible value," said Smith. "First, they're not a condominium, so there are no condo fees. Second, you get the benefit of simple ownership. And third, the pricing is very reasonable. The 1,270 sq. ft. townhomes (a.k.a. The Bridgeford) start at $304,900, while the larger, 1,484 sq. ft. townhomes start at $319,900. Net GST is extra."
Essentially, buyers get to choose if they want to go with basic or upgraded finishes. As expected, the show home (the more expansive Waterford) came loaded with upgrades. Smith said while those upgrades increase the home's price tag, the increase isn't all that significant.
"This home came with $12,300 worth of upgrades, which would increase the home's selling price to $332,200," he said, noting that the cost for upgrades in the smaller Bridgeford is slightly more than $11,000. "That said, you get a lot of bang for your buck -- high-end laminate plank floors, quartz countertops, maple cabinets and a tile backsplash."
By the same token, he added that if a buyer's budget is on the tight side, they wouldn't be losing anything by going with the basic finishing package.
"You'd get (light taupe) carpeting in the living room, and a nice, high-quality grey vinyl floor in the kitchen and dining area. Instead of espresso maple cabinets, you'd get espresso oak cabinets. Countertops would be a smart grey laminate, and there wouldn't be a backsplash," said Smith. "At the same time, you can mix and match options. The laminate plank flooring is really nice looking and very durable, so if you went with one of the upgrade finishes, that would be a good one to go with."
Regardless of which finishes buyers choose, they're getting a townhome unit that's exceptionally well-designed. For starters, both units come with a rectangular, open-concept great room offering all kinds of function.
"When you come down into the great room from the upper level staircase, you feel like you're coming down into the main living area of a house," said Smith. "All the space is well-used, and the great room is simply surrounded with windows -- a huge picture window in the living room, big, low-silled window over the kitchen sink, an oversized transom window on the wall next to the dining area, and a large window next to the back door. The sun isn't out right now, yet the area's filled with a ton of natural light, so it's a naturally bright, and livable area."
The secret to the great room's high level of function resides in its well-proportioned layout. Each space -- kitchen, dining area and living room -- gets roughly one-third of the available living space. Consequently, each area is plenty big. At the same time, the buffer areas between each space makes each area distinct.
At the rear of the great room, the kitchen is defined neatly by a generous island with eating nook for two. Space on all sides of the island is more than sufficient-- two can create in the kitchen in comfort, and the finishes all blend together beautifully.
Then, there's the centrally-located dining area, which is easily expandable, said Smith.
"Right now, there's a table for four in it, but you could put a leaf in a larger table and seat 10 guests for dinner without any problem whatsoever," he said.
Next door is the big, bright living room, which comes with a very striking standard feature.
"The electric fireplace with tile surround and entertainment unit with shelving on either side actually isn't an upgrade -- it's a normal part of the unit's design. In this case, the shelving and trim is maple, which is an upgrade. The standard dark oak looks just as good, though."
Make your way upstairs via an extra-wide staircase with satin spindles and espresso maple railing, and you emerge into an efficiently-designed second level.
"There are three bedrooms, and you even get a laundry room that's tucked neatly away to the right of the stairs," said Smith. "The two secondary bedrooms are a good size with large windows and double closets, and the main bath comes with a nice, deep soaker tub."
Last but not least is the master suite, which comes with the accoutrements required to make it a relaxing space: a three-piece ensuite with a low step-over shower, mid-sized walk-in closet and plenty of space for a king size bed, end tables, a dresser and armoire.
Both The Waterford and The Bridgeford come equipped with attached double garages -- and a full basement.
"You get about 500 sq. ft. which allows you to put another bedroom in, along with a rec room and full bath," said Smith. "The (electric) furnace and hot water tank are tucked away in a mechanical room to the right of the stairs, so you can have a nice, big rec room. Both townhomes deliver space, style and excellent value."
lewys@mts.net




