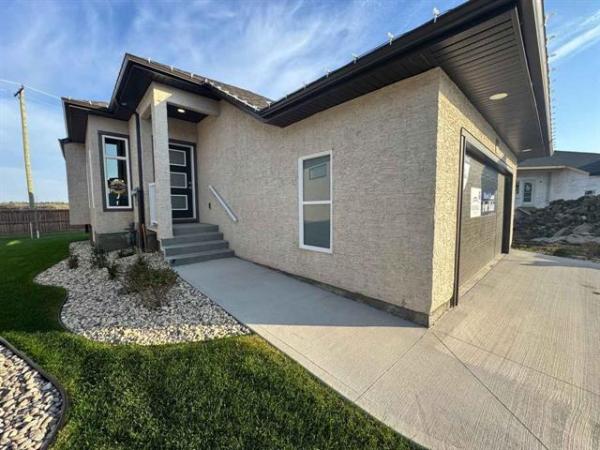
With its compact footprint, this Victorian-style home, Plan APS-1912 by Home Plans LLC, is a great choice for narrow lots and would be perfect for an established city neighbourhood.
Its floor plan covers 1,985 square feet of living space. Decorative facade details, including a railed front porch, fish-scale shingles, delicate fretwork and a sidelighted entry, are reminiscent of yesteryear.
To the left of the spacious entry, the family room features french doors that open onto the porch. Above, a ceiling fan provides breezes on warm summer days and nights.
When the autumn winds begin to blow, you'll be grateful for the chill-chasing fireplace.
The formal dining room boasts two sets of french doors -- one leading to the family room and the other opening to a rear deck. Why not enjoy dessert alfresco?
The kitchen and adjoining breakfast nook are hidden from the dining room's view. An island in the kitchen provides space for chopping and preparing -- or just chatting with the kids after school.
Upstairs, the master bedroom has its own bath with twin vanities, which flank a corner garden tub. Both secondary bedrooms privately access a shared bath. One of these bedrooms features a cosy window seat, while a bay window extends the square footage of the other.
For more information, call 866-772-1013 or visit www.houseoftheweek.com. Reference the plan number.
Details
Bedrooms: 3
Baths: 2 1/2
Upper floor: 976 sq. ft.
Main floor: 1,009 sq. ft.
Total living area: 1,985 sq. ft.
Partial daylight basement: 474 sq. ft.
Exterior Wall Framing: 2x4
Foundation Options: Partial daylight basement




