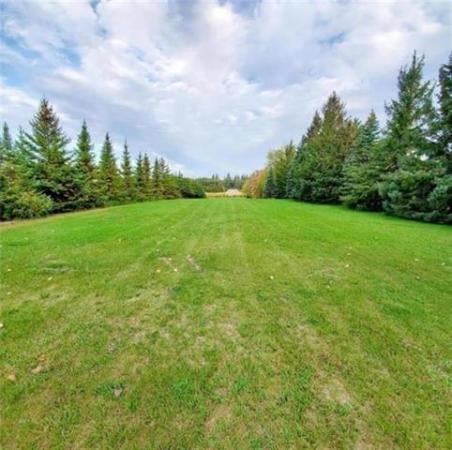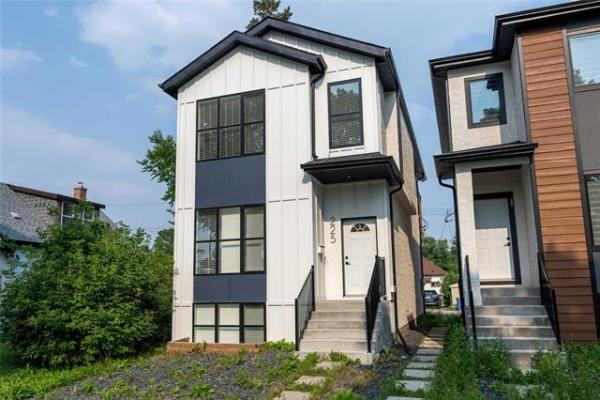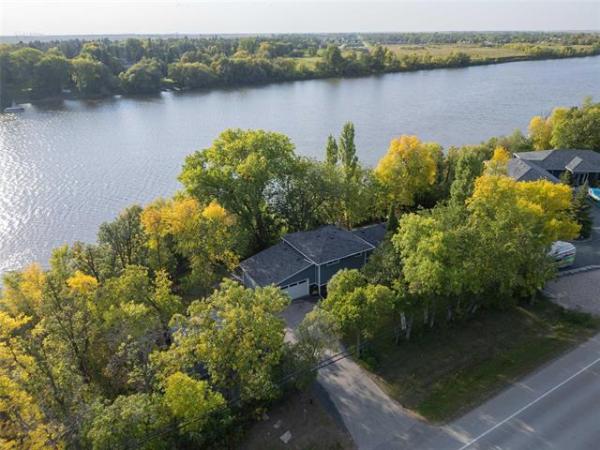

Vista 429, an apartment-style, 50-plus rental community is underway on Beaverhill Boulevard.


Supplied Renderings
For years, a fair-sized piece of land sat vacant in Southdale.
Then — as chance would have it — Fausto and Louis Pereira of Sherwood Developments spotted the lot as they drove down Beaverhill Boulevard, a little over two years ago.
"Apparently, a developer had applied to build bungalow condominiums on the land, but the project wasn’t approved," says Fausto, the founder of Sherwood Developments. "We had a vision for something different, a concept that we thought would fit the area quite well."
That concept was an apartment-style, 50-plus rental community. Eventually, the Vista 429 project was approved and it is now underway.
Phase 1 of the project — construction is imminent — will create 62 suites, while phase two will add another 108 units, bringing the total to 170 suites. Units are slated to range in size from 723 sq. ft. to 1,082 sq. ft.., and will be available in a mix of one-bedroom, one-plus den and two-bedroom models.
Most importantly, the project won’t be your typical 50-plus rental project.
Rather, it will be several cuts above, says Fausto.
"Like our other 50-plus rental project, The Enclave, we don’t want people to feel like they’re renting. We want the courtyard to be beautiful and welcoming and our goal is for the suites to be better-appointed than any new condo you might buy. We want it to be a place that will perhaps offer you amenities that are nicer than what you have in your current home."
One of those amenities will be a water feature that will border the courtyard on either side, Louis says.
"Like The Enclave, which has a fountain in its courtyard, Vista 429 will also have a central water feature — a cascading waterfall on either side of the courtyard walkway. We wanted to put in that little bit of extra effort to make it a great place to come home to."
Entry into the building will come via an expansive lobby with double-height ceiling. Floor-to-ceiling windows will let in loads of natural light, while a 50-inch-wide electric fireplace set in a grey quartz surround will add a welcome touch of elegance. A pair of quiet electric elevators will provide access to upper-level floors.
Meanwhile, hallways will not only be extra-wide for seamless navigability, but will also be pressurized.
"That will keep cooking odours where they should be: in suites," Louis says. "Suite entrances will also be staggered to minimize noise."
Then, there are the suites themselves, which are designed to offer a perfect balance of elegance and function.
"When we were designing the suites, we asked ourselves, ‘would I want to live here?’" Louis says.
"The goal was to design suites that featured creative yet efficient floor plans."
Creative features can be found in the form of peninsula/island kitchens with quarter-inch-thick taupe granite countertops, white (soft-close) thermofoil cabinetry, white subway tile backsplashes and gorgeous flooring that looks like a high-end hardwood, but isn’t.
"It’s actually a luxury vinyl tile with cement core," he says.
"The core helps deaden sound, while it has a 20-millimeter wear layer that makes it extremely durable. Because it has a bevel to it, it looks like a hardwood floor.
"Floors will be made of concrete for sound suppression and sound transfer between suites will be limited by double walls between them," Louis adds.
The rich finishes — which include stainless steel Whirlpool appliances — will then be complemented by light-filled interiors.
"The tri-pane windows will be five feet by five feet in size, patio doors will be oversized at nine feet wide, and corner suites will have wrap-around windows that will let in all kinds of natural light," Louis says. "Not only that, but some suites will back on to green space. First floor suites will have garden terraces; people will basically have their own back yard."
High ceilings, well-proportioned spaces, individual heating and cooling and a highly energy-efficient building will then complement the suites’ elegance with an exceptional comfort level.
"The building is 30 per cent more efficient than the national energy code due to its envelope and features such as LED lights. Whenever you come home — it doesn’t matter if its summer or winter — you’ll always come home to a suite that’s comfortable, livable and quiet. And we do the maintenance for you — you can come and go as you please."
Another of the Vista 429’s strengths is its location, Fausto says.
"Because it’s close to trails and the St. Vital greenway, which runs all the way down to St. Vital Park, it’s a location that promotes an active lifestyle. You’re also close to shopping and services in Southdale and St. Vital, transit is close by and you can access cottage country east or north with ease."
Add in amenities such as underground heated parking, a fully-equipped gym with wall-to-wall windows, fully-furnished residents lounge and furnished guest suite with kitchenette and living room — as well as 100 per cent handicap accessibility — and you have a 50-plus rental project that’s a cut above the rest.
"We put a lot of effort into the project — we wanted it to be perfect in every way," Louis says. "Our mission, as always, is to offer great value for the price: an area that’s beautiful in every way and suites that are elegant and functional. We’ve done everything in our power to make Vista 429 a great place to call home."
lewys@mymts.net
Address: 429 & 439 Beaverhill Blvd.
Style: 50-Plus Luxury Apartments
Size: 723 sq. ft. to 1,082 sq. ft.
Bedrooms: 1, 1 plus den, 2
Bathrooms: 1, 1.5, 2
Price: $1,350 to $1,930/month (rent includes heat, hydro & water)
Contact: Janelle Kaminsky, Sherwood Developments, 204-230-6015 or info@vista429.com




