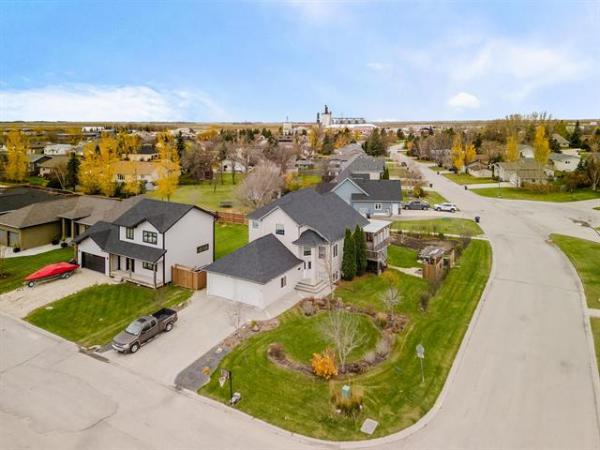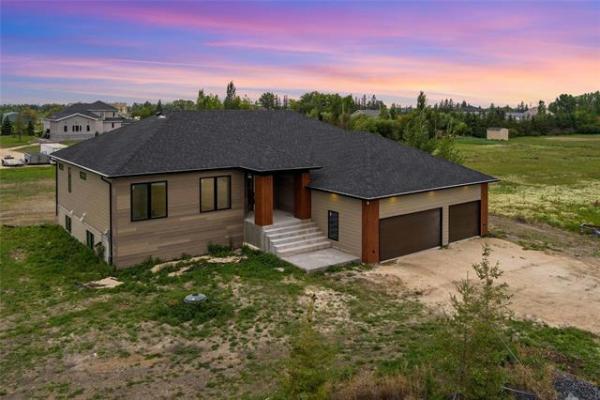



It's an area that -- at least for now -- tends to fly under the radar as new communities go in Winnipeg.
It's Waterside Estates, a 100 (or so) home developments tucked away on a secluded tract of land on the south side of Dugald Road off Guy Savoie Drive. With homes positioned both on the water and on streets around its periphery, it's a fetching area that -- while not as central as, say, Bridgwater Forest or South Pointe -- offers something those communities don't: a shot at attaining an affordable, luxurious home.
"The lot our show home (19 Mockingbird Lane, a two-storey, 2,169 sq. ft. design) is on is 50 feet by 180 feet and costs only $129,900," said Bentley Homes' sales representative, Geoff Archambault of Century 21 Advanced Realty. "For that price, you not only get a big lot, but a beautiful two-storey home with walk-out basement on a lakefront lot."
As soon as you set foot in the foyer, you're struck by just how bright the home is.
"That's because the home features an abundance of windows," said Archambault. "The room that amplifies that theme is the living room, which has floor-to-ceiling windows on its back wall. Because they stretch almost to the top of the 19-foot ceiling, all kinds of light flood in. When people walk in, they see the windows at the back, along with the view of the lake and the gorgeous maple floor, and go 'wow!' They also love the three-sided (grey brick) natural gas fireplace, too."
While the living room is big, bright and open, the rest of the main level is open, yet segmented. In essence, the main living area is an L-shaped design that sees the sunken, tiled foyer transition neatly into the spectacular living room. From there, the living room is divided deftly from the kitchen by the aforementioned fireplace. There's not only ample space for a large dining room (by a big window for lake view), but for an oversized island with a raised eating nook for four.
"I like the fact that it's not one big, open area. The living room is the focal point, with the windows, lake view and fireplace, and it's the first room you see. Having the dining room adjoin the kitchen is a great idea. It's oversized, so there's plenty of room to move. And it's right by the kitchen, so serving meals to family or guests is easy."
At the same time, all sorts of style surrounds the logical floor plan.
"The finishes are exceptional," he said. "First, you've got the gorgeous maple floors with their natural, medium and dark highlights -- the colour variations look great. Then there are the black countertops, charcoal (with a hint of blue) maple cabinets and beige tile glass backsplash; the colours blend together beautifully. There's also a huge pantry, which, along with the long island, adds utility to an area that flows really well."
On the way to the upper level staircase, another well-placed feature stands out, albeit in a subtle way: a compact wing that contains a cool powder room, storage closet and door for access to the huge attached garage.
Though there's a landing upstairs from which the great room can be viewed, it isn't overly huge -- and there isn't an abundance of hallway, either. The space saved there was transferred to the three bedrooms, four-piece main bath and laundry room.
"Quite often, the kids' rooms are small and the master suite is massive. Here, the bedrooms are in proportion. That's important because kids have a lot of stuff these days and need room to spread out."
Speaking of room to spread out, the master suite offers that and more, including an elevated lake view and a spacious ensuite.
"First off, the master suite is well-separated from the kids' rooms so parents will have their own private space," he said. "The lake view is gorgeous and will be a pleasure to wake up to. There's all kinds of space for a bed and assorted furniture."
Then, there's the slick ensuite.
"It's fronted by maple doors with frosted centres. The focal point is a huge, custom-tiled shower for two that features charcoal maple vanities with tan quartz countertops on either side," said Archambault. "There's also a big window to view the lake through, beige tile floor and a good-sized walk-in closet."
Meanwhile, the walk-out lower level offers 900 sq. ft. of space to develop into a bedroom, rec room, bathroom and storage.
"To me, this is the best Bentley design yet," he said. "The master suite is incredible, the kitchen/living room area is open but not too open, and the home offers tons of space, function and personality at an affordable price."
lewys@mts.net
DETAILS
Builder: Bentley Homes
Address: 19 Mockingbird Lane, Waterside Estates
Style: Two-storey
Size: 2,169 sq. ft.
Bedrooms: 3
Bathrooms: 2.5
Lot Size: 50' x 180'
Lot Price: $129,900
Price: $589,900 (Including lot & GST)
Contact: Geoff Archambault, Century 21 Advanced Realty @ 297-4663




