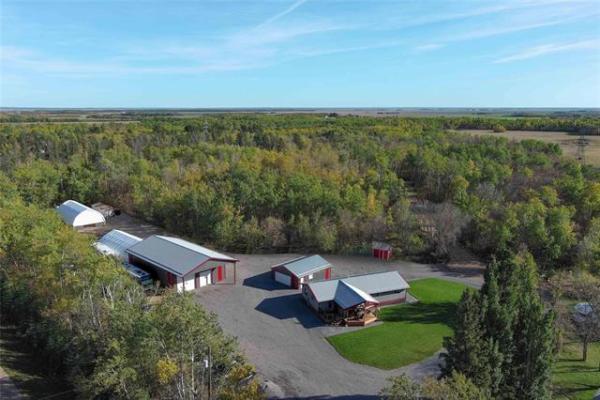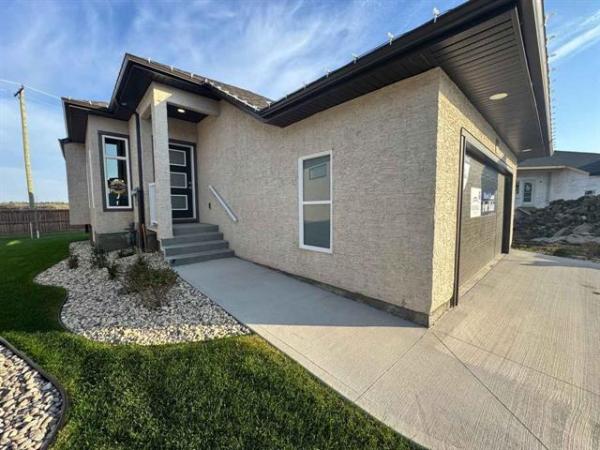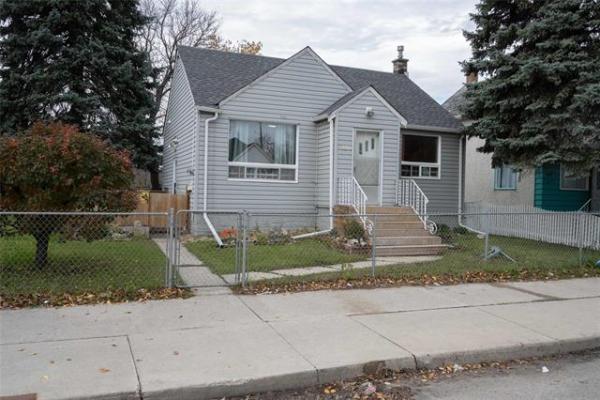
Bright and spacious, the subtly sunken foyer gets the Bairre II off to a great start.

The great room is anchored by a striking entertainment unit.

The inviting main living area has warm finishes.

Todd Lewys / Winnipeg Free Press
Elegant yet efficient, the kitchen in this Charleswood home is centred around a big island with an extra-deep countertop.

The light-filled primary bedroom exudes a modern warmth.
While foyers often get overlooked, they tend to serve as a microcosm of a show home’s overall functionality.
The foyer in 272 Zimmerman Drive — a.k.a. the Bairre II — gets the 1,956 square-foot, two-storey home off to a very positive start, says Jon Wiebe of Real Brokers.
“It creates a fantastic first impression,” he says. “Not only is it warm and welcoming, but it’s also very spacious with a 10-foot ceiling and lots of room to move. There’s even room for a bench or console table, and eight-foot double closets on either side of it provide plenty of storage space. It sets the tone with its stylish yet functional design.”
Take two steps up from the fabulous foyer, and that function is on full display in the form of an alcove a step or two to the right.
“It holds a lifestyle room that tends to be mostly used as a bedroom, but that can also be used as an office,” notes Wiebe. “It also has a full bath next to it, which is a great feature if you want to use the space as an in-law suite. The doors — as are all the doors on the main floor — are eight feet high. When you combine them with the nine-foot ceiling, it really opens things up.”
He adds that another subtle design feature contributes to the home’s segmented yet sufficiently open feel.
“Randall’s design team did a great job with the walls around the staircase, angling them to open things up and add visual interest. It’s a small touch that adds a lot in terms of style and function.”
Speaking of style and function, the Bairre II’s main living area is loaded with it.
The high level of function comes from a floor plan that places an equal emphasis on flow and segmentation.
While it’s easy to move between each space — island kitchen, eating area and great room — each area is well defined.
“The layout is very functional with no wasted space,” Wiebe says. “Each space is a good size, which makes them ideal for family life or entertaining. At the same, a literal wall of windows at the back of the home lets in so much natural light. All the windows in the home are huge.”
Meanwhile, warm finishes and tasteful colour selections combine to endow the main living area with an inviting, modern feel.
“Beautiful laminate plank flooring gives the area a wonderful warmth, while finishes like grey granite countertops, two-tone cabinets, a textured white tile backsplash, black hardware and stainless appliances create a modern look,” he says. “The grey/green cabinets and island base add warmth and interest, while an eight-foot pantry door adds style.”
And while the fetching kitchen is the main living area’s anchor point, its other two spaces — eating area and great room — also have plenty to offer.
“The eating area is huge and is surrounded by windows that let in tons of light,” Wiebe says. “A garden door on its left-hand wall also leads out to a big composite deck.”
Then, there’s the great room, which, like the eating area, is defined by a large window.
“It’s big and bright yet has a cozy feel. A simple entertainment unit with a linear electric fireplace set in a brick veneer surround with TV niche above adds warmth, style, and class.”
Take the wide, elegantly defined staircase upstairs, and you find yourself immersed in natural light.
“The great thing about this home is that the upper level is just as bright and livable as the main level,” he says. “It starts with an awesome loft that’s surrounded by four windows. It’s a bright, versatile space that can be used as a media or play area or be turned into a bedroom.”
Both kids’ bedrooms are big and bright, and there’s also a spacious laundry room and well-appointed main bath that’s proximate to the kids’ bedrooms.
That leaves the primary bedroom, which is a true retreat, says Wiebe.
“Spacious and comfortable, it’s a very relaxing space. A big window lets in lots of natural light, there’s a big walk-in closet to store your wardrobe in, and the ensuite is simply fantastic and functional with its warm vinyl tile floor, walk-in shower, and white vanity with dual sinks.”
Families will love the Bairre II’s wonderful combination of style and function, he adds.
“The home’s flow, function and style is off the charts. It’s just a fabulous, family-friendly home.”
lewys@mymtst.net
Builder: Randall Homes
Address: 272 Zimmerman Dr., RidgeWood West (Charleswood)
Style: two-storey
Model: the Bairre II
Size: 1,956 sq. ft.
Bedrooms: three plus main floor lifestyle room
Bathrooms: 2.5
Price: $734,900 (includes lot, upgrades, appliances, window coverings & GST)
Contact: Cheryl Thurston, Real Brokers, 204-479-2813 or Jon Wiebe, Real Brokers, 204-918-1189




