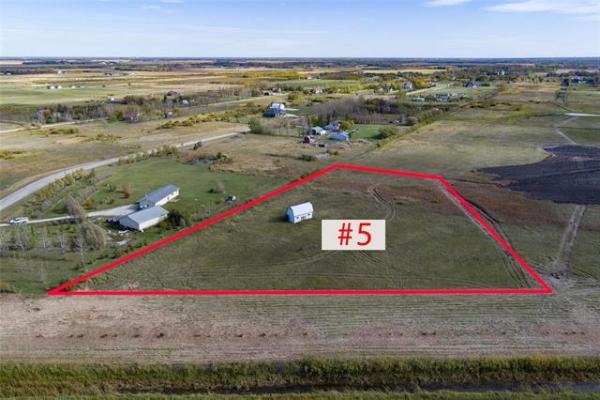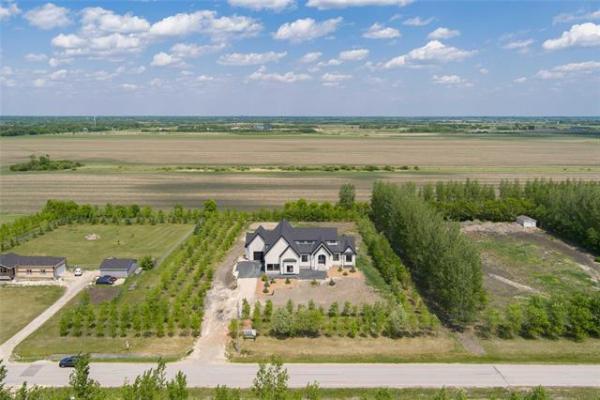
Warm wide plank vinyl flooring, a tray ceiling and a vertical slat feature wall add style, texture and warmth to the naturally bright main living area. (Todd Lewys / Winnipeg Free Press)

A smart split floor plan placed the two secondary bedrooms down their own hallway to the left of the foyer well away from the primary bedroom, creating an excellent sense of separation. (Todd Lewys / Winnipeg Free Press)

Natural light pours into the spacious yet cosy primary bedroom through a three-piece window on its rear wall and patio door on the side wall that would link it neatly to a backyard deck. (Todd Lewys / Winnipeg Free Press)

Light and luxury abound in the spa-like ensuite. (Todd Lewys / Winnipeg Free Press)

Defined subtly by a vertical slat feature wall and tray ceiling, the family room is a well-defined space that offers a perfect combination of natural light and inviting warmth. (Todd Lewys / Winnipeg Free Press)
Over the past 15 years or so, main living areas in new homes have become increasingly open concept in their design.
That open concept design is usually accompanied by large, well-placed windows that surround the wide-open space, allowing tons of natural light to cascade inside.
Builders are faced with two challenges that come with this type of layout.
The first is to endow such open, naturally bright areas with a sense of warmth. The second is to create a sense of segmentation to ensure the area doesn’t feel like a big, wide-open box.
Cam Ftoma of Re/Max Performance Realty, the sales representative for Gino’s Homes show home at 27 Eliuk Cove in RidgeWood West, says that the design team at Gino’s got that balance just right.
“They really worked hard to build in several subtle design features that give the home a nice, inviting feel,” he says of the 1,866 sq. ft., three-bedroom bungalow. “Even though there’s a ton of windows, the main living area has a real warmth to it. For starters, the walls are beige rather than off-white, which adds warmth right off the bat.”
Next, Gino’s design team looked at what they could do with two other areas: flooring and ceiling design.
To further temper all the natural light that poured into the main living area through a trio of large windows on the family room’s rear wall, an extra-wide patio door behind the dining area and large window over the sink in the kitchen.
“I just love the flooring,” says Ftoma. “It’s the perfect choice, a medium brown and dark brown barnwood-style wide plank vinyl product that looks great, and is very durable. There’s also a tray ceiling above the family room that’s lined with light brown stained pine that adds texture and warmth.”
He adds that another subtle design feature — this one a bit retro in its origins — comes into play on the family room’s rear wall.
“Instead of an ordinary wall, there’s a cappuccino-stained vertical slat feature wall that creates division yet allows light to come through from the front door,” he says. “It’s cool feature that adds texture and warmth in a very practical way.”
A 12-foot-wide entryway to the rear of the well-defined family room then links it seamlessly to the adjacent kitchen/dining area.
In the kitchen, a fetching mix of like and dark finishes serve to temper all the natural light that floods in through the oversized patio door behind the dining area.
“The kitchen is centered around a spectacular seven-foot island with white/grey quartz countertop with waterfall sides and a light grey base,” Ftoma notes. “Glossy white cabinets up high brighten up the kitchen, and contrast beautifully with grey cabinets down low and stainless-steel appliances. And the dining area is just the right size, and is in a perfect spot.”
Then, there’s the home’s split layout, which suits families and empty nesters alike.
“Both secondary bedrooms are at the front of the home to the left of the foyer along with a hue laundry/mudroom and four-piece bath. There’s also an office to the right of the foyer that’s defined perfectly by a one-third wall with a cappuccino vertical slat wall on top that goes all the way up to the ceiling.”
The primary bedroom was then placed in the far left-hand corner of the home behind the family room to maximize separation.
“It’s a feature that families and empty nesters will love,” he says. “With families, kids can have their own private area next to the main bath. Empty nesters can have a guest room for visitors next to the bathroom and use the other bedroom for whatever they need.”
Turns out, the privately positioned primary bedroom is quite the retreat.
“What’s not to love about it — it’s a perfect size, tons of natural light floods inside through a three-piece window on its rear wall, and the flooring gives it a cozy, restful feel. There’s a big walk-in closet, and the ensuite is to-die-for with its stand-alone soaker tub, walk-in shower and white vanity contrasting black quartz countertop and his and her sinks.”
Add a massive basement to the mix, and you have an elegant, thoughtfully designed home that offers over 3,300 sq. ft. of total livable space, concludes Ftoma.
“With its versatile design, it’s a great home for a family or empty nesters,” he says. “You get an amazing main living area, dazzling kitchen and gorgeous primary bedroom, all in a location that’s close to everything.”
lewys@mymts.net
Details
Builder: Gino’s Homes
Address: 27 Eliuk Cove, RidgeWood West
Style: bungalow
Size: 1,866 sq. ft.
Bedrooms: three
Bathrooms: two
Price: $809,900 (includes lot & GST)
Contact: Cam Ftoma, Re/Max Performance Realty, 204-794-5066




