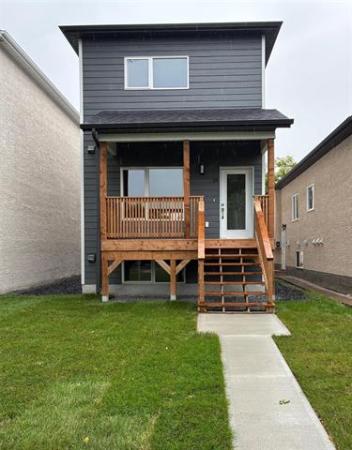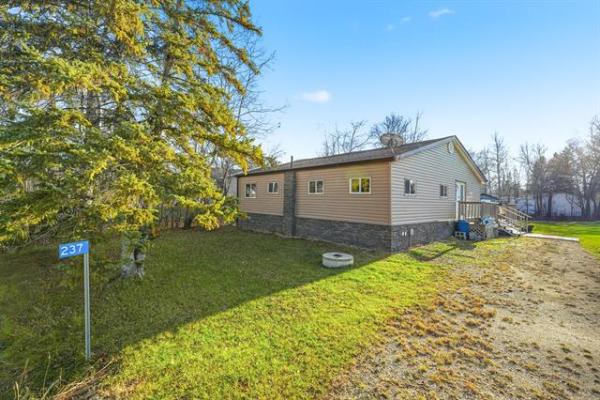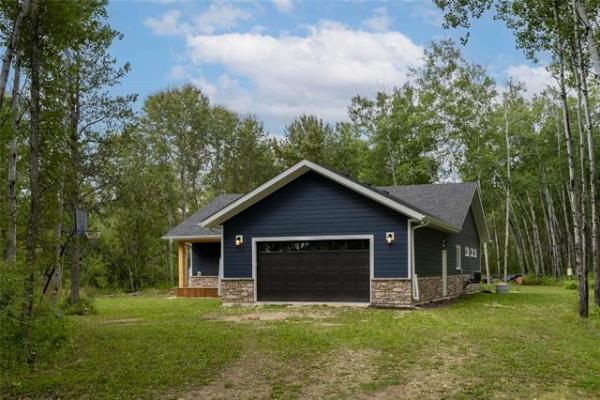
The spacious island kitchen is ready for culinary creation.

Tucked away by in its own secluded spot, the primary bedroom is a true oasis of tranquility.
Tucked away by in its own secluded spot, the primary bedroom is a true oasis of tranquility.

It’s easy to see yourself taking a relaxing bath in the elegent ensuite.

Spacious yet warm, the main living area is well-suited for both family life and entertaining.

One of the most attractive aspects of buying a new home outside city limits is that the lots are much larger than standard city lots.
However, as exhilarating as it is for builders to have all that extra space to work with, it presents a unique challenge: to design a warm, inviting home within all that space.
That challenge was very real when Hearth Homes’ design team conceived the design and layout of their classy-looking show home at 8 Bresaylor Drive in Headingley’s Taylor Farm.
With an 80-foot-wide lot to work with — the width of the home bungalow came to 52 feet after all the dust settled — the result was a sprawling 1,889 sq. ft. farmhouse-style bungalow.
“The goal was to design a farmhouse bungalow that, despite its size, had the cozy, lived-in feel that Hearth Homes is known for,” says Ryan Miller. “That warm, cozy feel starts the moment you approach its entrance, which radiates a rich warmth that invites you to come inside.”
Step inside, and that warm feel is immediately amplified by one of the more striking foyers you will find anywhere.
“It’s very wide and deep and is dropped from the floor in the main living area to create subtle separation,” he notes, adding that ceiling height is 10 feet. “But more than that, its medium and dark brown floor with a herringbone pattern really gives it a nice, welcoming warmth. It’s a thin brick that we fell in love with. We just had to use it in the foyer, and it fit perfectly.”
Stride forward into the Oliver II’s main living area, and you’re immediately enveloped by space and natural light.
“Huge windows on the great room’s rear wall and behind the dining area let in a ton of natural light,” Miller says. “They, along with the 10-foot ceiling, make the area feel very open. The flow between spaces is fabulous, making it a true entertainer’s floor plan.”
That said, the area could have felt on the cavernous, cool side were it not for an inspired flooring choice.
“We went with medium brown luxury vinyl plank flooring that strikes just the perfect tone. Any lighter, and the feeling would be too cool. Darker, and too much of the natural light would have been absorbed. Its colour and texture plays a big part in giving the area such a warm, inviting feel.”
Meanwhile, the finishes in both the island kitchen and great room also contribute to the feeling of coziness that wraps around you despite being in such a wide-open area.
“Our mission was to create a spacious interior feel that blended seamlessly with vintage elements to create a modern farmhouse feel that had an unparalleled feel of comfort to it,” says Miller.
Mission accomplished.
For starters, there’s the kitchen, which exudes a functional warmth that just begs you to step in and create gourmet meals for the family or visitors.
“Its design is clean and simple. Cashew oak cabinets down low go wonderfully with off-white cabinets up high, while brown quartz countertops add a darker counterpoint. A concave white tile backsplash works with stainless appliances to add a modern touch.
He adds that the design theme in the great room was one of stylish minimalism.
“Again, we kept it simple with an open TV wall with mantel down low and a linear electric fireplace with black trim set next to it in a contrasting taupe feature wall. When you put all the spaces together, you have an inviting area that’s ideal for entertaining or spending quality time with family.”
And while the two secondary bedrooms are notable for their size — and the copious amount of daylight that flows inside through huge windows on the rear wall — the primary bedroom is the home’s unquestioned showpiece.
‘It’s a truly private oasis,” says Miller. “It’s big, naturally bright, and beautifully finished with a sliding barn-style door that can be used to close off the other part of the bedroom.”
That other part would be the ensuite, which is preceded by a brief hallway.
“It features separate walk-in closets on either side, something that adds style and function. Then, you get to the ensuite, which is just a gorgeous, beautifully finished space. It offers a heated tile floor, walk-in shower, free-standing soaker tub beneath a big window and a vanity with dual sinks and an open bottom to create a lighter, airier feel.”
Miller says the Oliver II is a true gem.
“It captures what we do best — design functional, well-laid-out homes that are warm and inviting, no matter what size they might be.”
lewys@mymts.net
The Details
Builder: Hearth Homes
Address: 8 Bresaylor Dr., Taylor Farm (Headingley)
Style: bungalow
Model: the Oliver II
Size: 1,889 sq. ft.
Lot Size: 80’ x 153’/184.8’
Bedrooms: three
Bathrooms: 2.5
Price: $996,000 (includes lot, upgrades & GST)
Contact: Linda Frenz-Cove, Sales Manager, 204-228-0447




