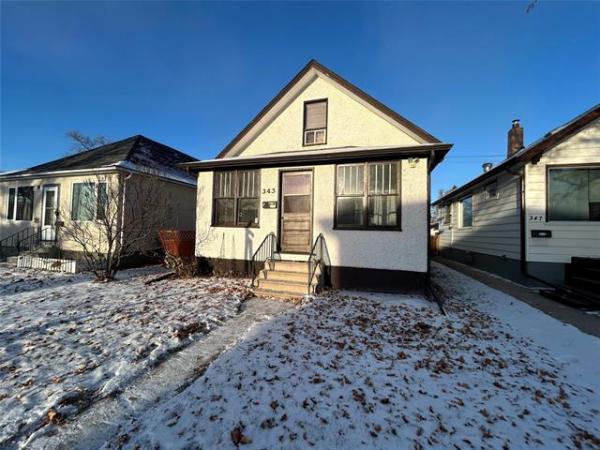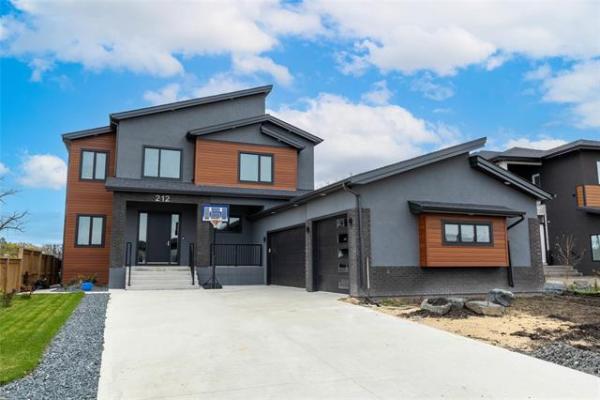




When it comes to living life well, experts often speak of the importance of maintaining a good work-life balance.
The same principle applies to new-home designs. While builders love to show off their creative ability, they have to temper it, knowing a home has to be as livable as it is stylish if it's to capture the imagination of discerning home buyers.
KDR Homes' newest show home -- a 2,544-square-foot, two-storey design with walk-out lower level -- is an example of a builder having got that balance just right.
"I would say this is a home that's got tons of contemporary style, yet is very practical," said KDR's sales representative, Zappia Group Realty's Frank Zappia. "Although this home is packed with style, it's also extremely user-friendly. It's a home that's geared toward family life. At the same time, it's great for entertaining, too."
With over 3,500 square feet of livable space spread out over three levels -- the walk-out lower level (more on it later) adds another 1,000 sq. ft. to the home's total square footage tally -- 148 Blue Sun is characterized by a laudable combination of space, light and style. It all starts in the open-concept great room, said Zappia.
"While Diego (Vassallo, KDR's owner/head designer) wants his homes to be imaginative, he wants them to be practical, too. As a result, you've got a big area that flows extremely well between the kitchen, family room and formal dining room. It's also a bright area with a wall of windows on the rear wall that lets in all kind of light -- and water view. The spaces are also filled with all kinds of incredible design details."
In something of a departure for a KDR-built home, the finishing materials are somewhat understated: hand-scraped portobello maple hardwoods, white quartz countertops and off-white thermofoil cabinets with an infusion of stainless-trimmed vertical Euro cabinets. However, this was intentional.
When combined with the lighter finishes, design details such as the cappuccino maple pillars (with gorgeous glass tile inserts) surrounding the dining room and a vertical red panel inserted into the off-white/beige add some vibrancy and understated contrast. The eating nook, like the 10-foot island, is also comprised of white granite.
"I love the built-in eating nook -- it's set in the corner with bench seating and it even has corner windows. You can fit the whole family in, and it's a nice bright place to eat. They got the little details right -- there's a pass-through hallway from the kitchen that leads through to a pantry, powder room, laundry room and closet the size of a small bedroom. Even the handles on the cabinets are unique. All those features come from Diego's influence. He's artistic, but practical, too."
Like the main level, the home's upper level features an abundance of space, light and style. All three bedrooms surround a generous landing with hand-scraped maple floors in U-shaped fashion; separation between rooms is excellent.
As impressive as the two massive kids' bedrooms are -- one comes with water view, while both come with double closets, huge windows and levered maple doors -- it's the master suite that captures your attention.
"The water view that the huge, three-piece picture window provides is spectacular," said Zappia. "The bedroom is on maple hardwoods, which is different, but looks amazing. The ensuite is oversized with (chocolate) porcelain tile floor, five-foot tempered glass shower with white tile surround, and a rectangular six-foot (white) soaker tub that's beneath a high window that spans the wall behind it. There's also a cool (white) thermofoil vanity with dual sinks, raised counter with towel rack below -- and a massive 7-foot by 12-foot walk-in closet."
A walk-out lower seamlessly carries the theme of space, light and style downstairs. An open-concept space -- with a rear wall of windows that again showcases the water view behind the home -- the lower level contains a media room, games area, wet bar, and exercise area that comes equipped with a stereophonic sauna.
"With all the windows and the light they let in, it doesn't feel like a basement. Like the first two levels, no expense was spared -- the finishing quality is superb," he said. "And this is a home that has tons of substance, too. It comes with nine-foot concrete walls, a wood structural floor, R50 insulation in the attic and even sound insulation in the bathrooms. The quality of this home and the imagination shown in its design is second to none -- it's an ideal blend of fashion and function."
lewys@mts.net
DETAILS
Builder: KDR Homes
Style: Two-storey
Size: 2,353 sq. ft.
Bedrooms: 3
Bathrooms: 3.5
Address: 148 Blue Sun Drive, Sage Creek
Lot Size: 58' x 168'
Lot Cost: $188,900
Price: $924,000 (including land, GST, appliances & artwork)
Contact: Frank Zappia, Zappia Group Realty @ 772-2100




