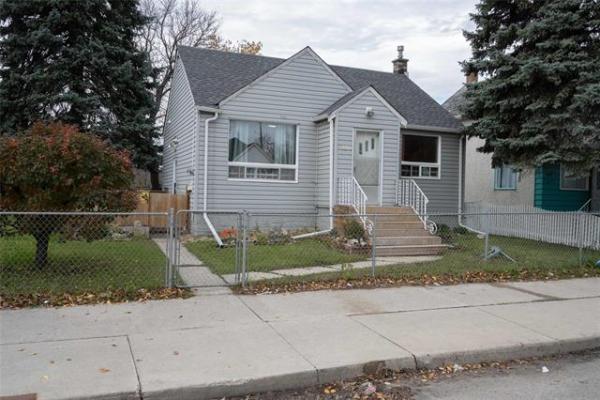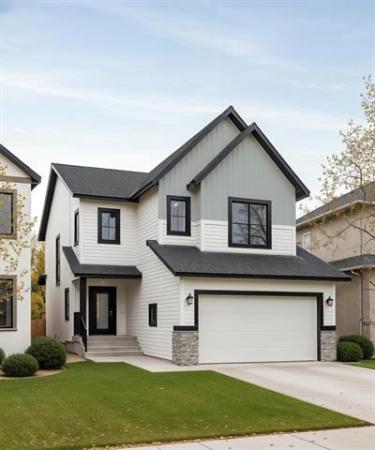








First, it couldn't have one foot of wasted space. Second, the design had to offer optimum flexibility. Third -- and no less important -- it had to be energy-efficient.
The result turned out to be The Santa Monica, a 2,374 sq. ft. two-storey design found at 196 Wood Sage Cres. in Sage Creek. Dale Penner, sales manager for Qualico Homes, is particularly proud that the home -- which will be featured in the upcoming 2008 Fall Parade of Homes -- qualified for a PowerSmart silver designation.
"We were thrilled when Manitoba Hydro gave it a silver PowerSmart rating," he says. "It comes with R50 attic insulation, R20 basement insulation, standard high-efficiency furnace, spray foam insulation to joist cavities, energy efficient lighting in the living room, kitchen and one other area, as well as electric ignition gas fireplace and dual-flush toilets. Those features, plus others, make it very green, and energy-efficient."
The Santa Monica's interior design mirrors its energy efficient rating. While it's easy to design a large home, it's another thing to design a home that is not only big, but has a layout that makes sense. This is a home that scores high in the area of common-sense design, as well.
For starters, the foyer is exceptionally wide, with a coat closet and hallway to the left and living room/dining room combination to the right (with large bay window and pillared entrance, among other neat touches). Down the hallway to the left is a laundry room, powder room and den tucked away in unobtrusive fashion.
"It's a nice private area where you can go to do your laundry, guests can go to tidy up, or, if you keep the den (it can be easily turned into a main floor bedroom), a great retreat to go to read or do a bit of office work on the computer," says Penner.
At the same time, adds one of the home's two marketing representatives, Ruth Rennie, the dining room/living room area has also proven to be a hit with visitors.
"Families with teens have told us they like the idea of having both the living room and great room," she says. "Flow into the kitchen/great room area is incredibly good to a wider-than-average hallway, so the two areas combine to make a great place for either family functions or entertaining."
With its dark-stained engineered oak hardwoods (which run from the foyer into the dining room and kitchen/foyer area) -- and an arched/pillared dining room entrance -- the home's style quotient matches its functionality quotient. Add in beige paint, white baseboards and dark-stained stairway bannister, and the goal of attaining an ideal mix of contrast and warmth is accomplished in one fell swoop.
Colour is also front-and-centre once you enter the kitchen/great room area. Instead of going with another palette of beiges, browns and whites, Sterling's designers opted to go with a green/blue hue throughout the two areas. A glass tile backsplash, (upgraded) maple espresso cabinets and black granite counter tops combine to give the area a modern feel without feeling cold.
"Everyone who's viewed the home says the same thing -- that this area is so calm and relaxing. I think it's due to the paint -- it's called Sea Foam, and it gives the area a very tranquil feel," Rennie says. "There's also tons of counter and cabinet space, an island for food preparation and additional storage and a big area for a four-person dinette by the patio doors. The great room has big windows, a huge dark maple entertainment unit with gas fireplace (set in a grey ceramic tile surround) and the dark hardwoods. It's a great place to relax."
More surprises -- of the pleasant variety -- await upstairs. To the right of the stairs is a huge bonus room (with three large windows). The two secondaries are plenty big, with lots of closet space and large windows. In the centre of it all is a roomy -- and well-placed -- four-piece bathroom with tub/shower combo.
All of which brings us to the master bedroom. An angled double door entrance (with obscured glass centres), room abounds and light pours in due to the presence of two large windows. An oversized walk-in closet and luxurious, spacious ensuite with chocolate brown ceramic tile floor, huge jetted tun set in white ceramic tile and espresso maple vanity with black granite counter top finish things off in style.
"Really, there's not an inch of space wasted in the whole home," Penner says. "The bonus room could be made into a fourth bedroom; take the lower level into consideration, there's another 1,000 sq, ft. or so of wide-open additional living space (due to optional steel beams) that can be developed. Overall, this is a home that offers a lot in the way of space, style and utility. We're very proud of this design."
STERLING HOMES
196 Wood Sage Crescent
PRICE: $239,900, lot $98,000
Details
SIZE: 2,374 sq. ft.
MINIMUM LOT: 46' x 110'
BEDROOMS: 3 plus den and bonus room
BATHROOMS: 2.5
CONTACT: Ruth Rennie or Joanne Olson @ 254-5993 or (Pager) 946-2740



