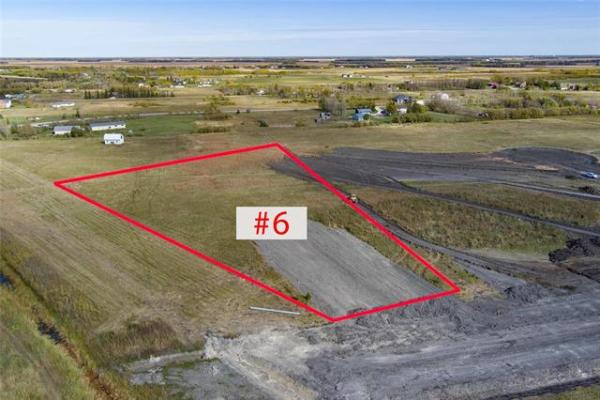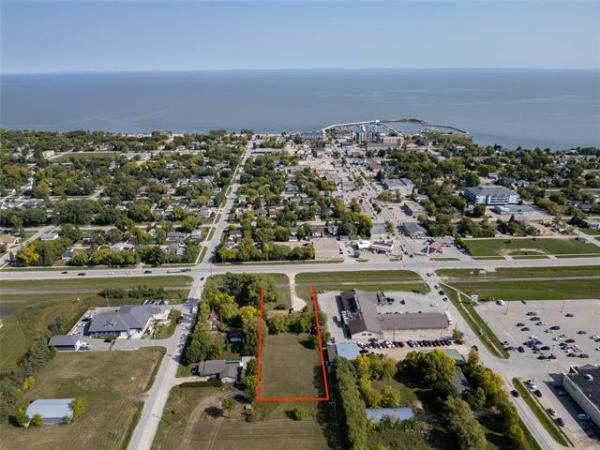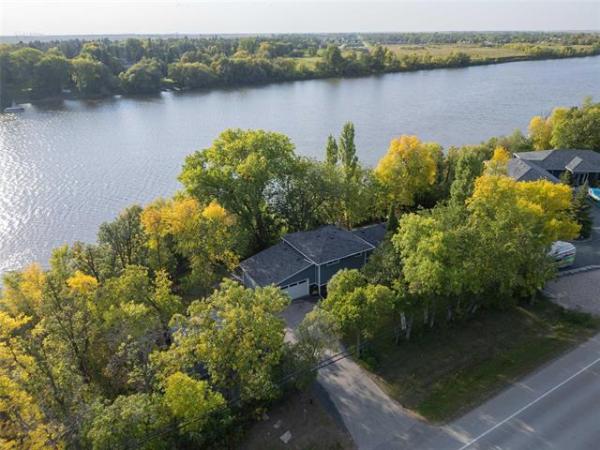



When it comes to designing a new home, there are certain fundamentals that must be covered.
Those include a logical floor plan, generous room sizes and well-placed amenities such as laundry rooms and mud rooms.
That said, functionality is only part of the equation. A home must also have artistic flair. If it doesn't, it stands to be a functional, but boring, place to live.
Fortunately, Gino's Homes' design team got the balance right with one of its latest show homes, a 2.132-square-foot, two-storey design found at 160 North Town Road in Bridgwater Forest. That's because they did a good job of picking their spots, Gino's sales representative Phil Mosher said.
"This is a home aimed at growing families," he said. "It's not a conventional design, though. There are all kinds of cool features that the designers placed throughout the home that make it a unique yet functional home."
Two design features -- a high ceiling in the foyer, and a second-floor den that's set two steps up from the bedroom wing are examples of the outside-the-box design, Mosher said.
"Actually, the two are linked. The idea in the foyer was to create a grand entrance, which I think the designers accomplished. While the foyer (the floor is rich, textured off-white Italian-sourced tile) was already extra wide to make it easy for visitors to shed their shoes and coats, the high ceiling made the area feel that much grander, and allowed more light to flow through from the front door and its transom window."
Directly above the foyer on the second floor is the den, which, by dint of the two steps up -- plus being positioned at the back of the top-level landing -- is an entity all its own.
"The high foyer made it possible to put the den two steps up," said Mosher. "It's a big space that makes for a great office area. Four big windows on its rear wall make it even better, making it a bright, private space to do work in."
Thanks to a design that opens up the second-floor landing to the great room below (with its bank of huge windows) natural light is abundant, making for an enjoyably bright second level with light flowing in from both the great room and den.
It's also a spacious second level, as there's not only the aforementioned den, but two good-sized bedrooms and a master suite that has the space, privacy and amenities that weary parents will doubtless gravitate to at the end of a long day.
"It's a massive, well-laid-out space," he said. "The first thing you notice is the bank of high (five-foot) windows on the back wall, which provides a panoramic view of the water out back. Little touches such as a maroon wallpaper feature wall behind the bed and two windows on the same wall really make a difference in terms of style and livability."
Then, there's the spa-like ensuite.
"It's tucked away in back to make for the highest possible level of privacy. There's lots of room to move, and the amenities are spectacular -- a six-foot jetted tub set in the same white tile as the floor, a five-foot custom tile with frameless tempered-glass front, and unique vanity with cappuccino base and drawers -- and taupe concrete countertop with dual faucets and river rock accent," Mosher said. "It's a great, private spot that allows you to get away from it all."
Artistry and function are also front and centre on the main level: the great room with its high ceiling, floor-to-ceiling windows and gas fireplace with cultured stone surround; its easy-flowing island kitchen; main-floor laundry; and a handy mud room (with tons of built-in storage) to the right of the hallway between the foyer and great room. Both the upper and lower level stairways were placed between the kitchen and great room for subtle division, and seamless access.
"The main living area is incredible," said Mosher. "The great room and kitchen are neatly separated by the stairs, making for well-defined spaces. The kitchen is highly functional with its angled seven-foot island, a big dinette area (defined by a tray ceiling, and placed by huge windows) and wide aisles. Not only are the water views out back amazing, but so are the finishes -- distressed oak hardwoods, dark maple and portobello cabinets and multi-coloured glass tile backsplash."
Meanwhile, thanks to the nearby staircase, the descent to the home's lower level is seamless -- and reveals a walk-out basement.
"What's not to love about it -- it's phenomenally bright due to its southeast exposure, and has big, separate games and media areas, plus a door to a covered patio. Those features make it great for entertaining, while teens will love the private fourth bedroom and three-piece bath. This is a functional, exceptionally finished family home that offers incredible value."
lewys@mts.net
Builder: Gino's Homes
Address: 160 North Town Road, Bridgwater Forest
Style: Two-storey with walk-out basement
Size: 2,132 sq. ft.
Bedrooms: 4 plus den
Bathrooms: 3.5
Lot Size: 48' x 115'
Lot Price: $149,900
Price: $749,900 (Including lot & GST)
Contact: Phil Mosher, Gino's Sales Representative @ 333-5759 www.philmosher.com




