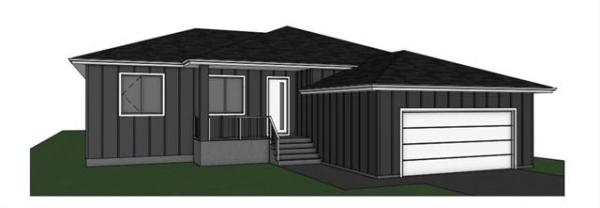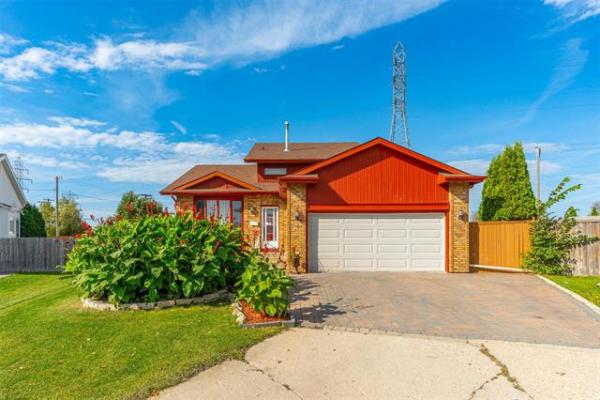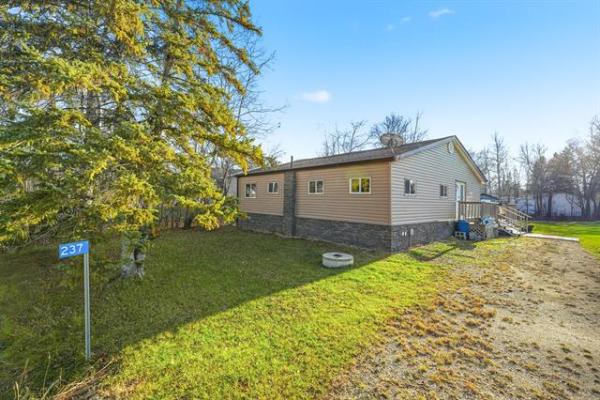
JOE BRYKSA / WINNIPEG FREE PRESS
Bedroom

JOE BRYKSA / WINNIPEG FREE PRESS
Kitchen

PHOTOS BY JOE BRYKSA / WINNIPEG FREE PRESS
The kitchen, dining areas and bedrooms are all filled with light.

JOE BRYKSA / WINNIPEG FREE PRESS
Eating area

JOE BRYKSA / WINNIPEG FREE PRESS
Even though the living room was occupied by a large sectional in the display suite, there was still ample space for movement.
When prospective homebuyers hear the term "basic finishes" an involuntary shudder often courses through their body.
That’s because the term conjures up images of a new home — whether it be a single-family detached home, condominium, or something in-between — being an assortment of empty rooms that, once finished to their satisfaction, will cost a mint to purchase.
Such isn’t the case with Hudson Condominiums, a Streetside Developments’ townhome project found at 185 Peguis St. in west Transcona’s Devonshire Village, says Brenlee Coates, Streetside’s marketing and social media specialist.
Featuring three models — the Champlain (two bedrooms, 1.5 baths, 1,123 square feet), the Baffin (three bedrooms, 2.5 baths, 1,258 sq. ft.) and the Algonquin (three bedrooms, 2.5 baths, 1,277 sq. ft.) — prices range from less than $250,000 to a shade more than $278,000.
Suites can be as affordable or luxurious as buyers want them to be, Coates says, citing the 1,277-sq.-ft. Algonquin (display suite at 1-185 Peguis St.) as an example. "The cost of one of our Algonquin townhomes with basic finishes is $247,783, and that price would include vinyl flooring, (white) melamine cabinets and carpeting. Quartz countertops would come standard, while features such as a glass tile backsplash wouldn’t. And if you buy one of the remaining units now, six appliances are included in the purchase price."
There’s no denying the upgraded version of the Algonquin is impressively finished — the walnut laminate plank flooring (complete with hand-scraped look), white thermofoil cabinets, taupe glass tile backsplash and island with Thunder Oak (dark brown) base look great.
However, there’s little question that a kitchen/dining area with vinyl flooring, living room with carpeting and kitchen sans glass tile backsplash would more than suffice. Why? Simple. First, while the upgraded finishes in the display version of The Algonquin create a luxurious feel, basic finishes will be easy on the eyes, too. Second, the logically designed interior is, in a word, impressive. While the townhome is "only" 1,277 sq. ft. in size, it feels significantly larger thanks to its intuitive layout. "No matter where you go in the home, space is well used and functional," Coates says. "It really does feels bigger inside than its listed square footage."
Case in point is the townhome’s main level, which features an excellent distribution of space. The dining area is 10 x 9 feet, the kitchen is approximately 12 x 8.6 feet and the living room is 10 x 12.4 feet. Using the island to create separation between the dining room and living room was also a stroke of design genius. Not only is there ample room to move, but tons of natural light streams into the area from huge windows on the front and rear walls. Aisle widths on either side of the 10-foot-long island (which features a double sink and eating nook for three) is generous, making for excellent flow from the dining area (which can easily hold a table for six) through the kitchen and into the living room.
Even though the living room (in the display suite) was occupied by a large sectional, there was still plenty of space between it and the TV on the opposite wall — and, hence, ample room to move through toward the home’s front entrance. There’s even a powder room tucked away in a little nook to the front door — a convenient feature for those who like to entertain.
Head upstairs via an extra-wide staircase, and you find a second level that amplifies on the main floor’s functional design. Whereas some townhomes feature expansive hallways, that isn’t the case with The Algonquin.
Instead, the hallway is quite compact, which allowed Streetside’s designers to transfer more space into the three bedrooms. Consequently, the master checks in at an impressive 12.4 x 11.8 feet, while the two secondary bedrooms tally in at 12.1 x 8.6 feet and 10.9 x 8.6 feet respectively — plenty big to house to kids, or function as a kid’s bedroom and den.
If you’re a young couple making an upward move to the townhome from a smaller apartment, the master suite is a breath of fresh air, Coates says. "It comes with a huge window (that bathes it in natural light), three-piece ensuite with five-foot shower and huge closet. The main bath comes with a soaker tub, and the two other bedrooms are a good size with big windows and ample closet space."
In display suite form, the Algonquin comes with an unfinished, insulated basement that’s notable for two subtle features: There are no teleposts, making for a wide-open area that can easily be developed. At the same time, the home’s mechanical equipment has been tucked neatly off to the side — which also maximizes usable space.
Should buyers choose to go with the optional basement plan (an extra cost of around $30,000 if Streetside finishes it), the basement would house a 15.8 x12-foot rec room, fourth bedroom (about 10.3 x 8.1 feet) a four-piece bath and 6.8 x 16-foot utility/mechanical room.
Whether in upgraded or basic form, the townhome-style units at Hudson Condominiums offer excellent function, style — and value.
lewys@mymts.net
Details
Builder: Streetside Developments
Address: 185 Peguis St., Devonshire Village (Transcona)
Project: Hudson Condominiums
Style: Townhome (The Algonquin)
Size: 1,277 sq. ft.
Bedrooms: 3
Bathrooms: 2.5
Price: $278,135 with upgrades; $247,783 with standard finishes (Prices included net GST)
Contact: Anita Sharma-Turner, RE/MAX Associates, 204-997-5337




