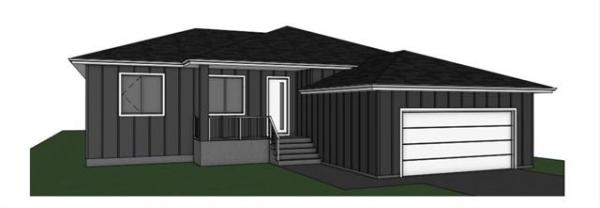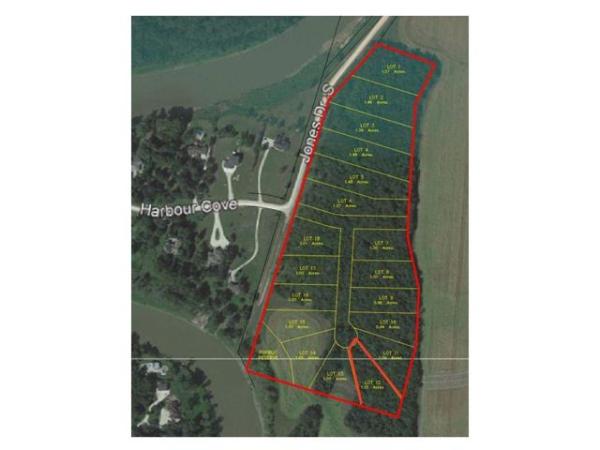



Those who have a large family know in order for the whole tribe to coexist in relative peace, a home has to work on every level.
One of Signature Homes' newest show homes -- The Dufferin, found at 196 Bridgeland Drive South in Bridgwater Forest -- has taken family living to a new level. Or, to be more precise, four different levels.
Indeed, the two-storey home actually encompasses nearly 3,900 sq. ft. of living space from the basement, which has approximately 1,200 sq. ft. of livable space, and on through the main and second floors (which combine for 2,660 sq. ft.). It is, in short, a home that is spacious, well-laid-out -- and teeming with a very subtle (and well-conceived) wow factor.
That wow factor starts the moment you enter the foyer, which feels larger than it is, due to two design features. First, there's a formal dining room to the left bordered by half-walls with cutouts to increase the feeling of space and allow light to flow naturally in and out of the space. Second, both the foyer and dining room benefit from a soaring, vaulted ceiling that opens up the front of the home all the more.
"Really, that's where the home's wow factor starts," said Royal LePage's Dave Spiers, who represents the show home along with Maximum Realty's Jeff McArthur. "From the foyer on in, each turn you take opens up a new wow factor."
Not only is The Dufferin aesthetically pleasing -- with medium-brown maple hardwoods running throughout the main floor, a soothing earth-tone colour palette and rich finishing materials such as black countertops and nutmeg stained cabinetry -- but the floor plan also makes sense.
While the home is unmistakably open-concept in design on the main level, it's not one big, open room. The semi-enclosed formal dining room is a clearly segmented space, so much so that it could be used as an office for someone who runs their business out of home.
A long hallway then leads you into the great room area; the only visible areas are the eating nook (thanks to the cutout in the dining room's far wall, and the sliding deck doors in the middle of the great room. The consequence of such a design is you're curious about what awaits on either side. Upon arrival, you're greeted by another heaping helping of subtly executed wow factor in the form of an L-shaped great room.
"Pretty much everyone who's visited the home loves the great-room design," said McArthur. "The big thing is that you're not cooking right in your family room -- there's enough separation so each area is defined. There's an island kitchen with raised eating nook for three, huge dinette area and a wide, deep family room. It's close enough to the kitchen to still be part of the action, but far enough away to be intimate."
With a rear wall that's lined with windows (including a bay window that adds two feet of space to the dinette area), rich finishing materials and a ribbon-style gas fireplace (set in black/stainless trim in the middle of a wall-width built-in entertainment unit) the great room is a spot that lends itself to entertaining, or simply hanging out with family.
Harmonious living is another requirement of large families. To that end, Signature's designers went above and beyond the call with a feature found on the home's third level: a bright, 300-sq.-ft. bonus room.
"For the show home, we have it set up as a media room, but it's an ideal space for anything or anyone, whether it be teenagers or smaller kids," added McArthur. "It can be pretty much anything you want."
The Dufferin's fourth level -- the bedroom wing -- is demarcated by a half-wall with four vertical cutouts, and up five steps from level three. Two secondary bedrooms and a four-piece bathroom have been placed on one corner, while the master suite -- all 350 sq. ft. of it -- has been situated well away from the other bedrooms down a 10-foot-long hallway.
"That's where a master suite should be -- away from all the action," McArthur said. "You get a huge bedroom, big (rectangular) walk-in closet and a spacious ensuite. In the case of the show home, it comes with a corner shower on one side of the ensuite, and a soaker tub on the other, as well as dual sinks and rich-looking vinyl flooring that looks like cork. The big thing is that it's the parents' own private space."
If 2,660 sq. ft. isn't enough room for everyone, the additional 1,200 sq. ft. -- designed to provide another bedroom, bathroom and rec room -- should, when developed, help everyone rest easy, said Spiers.
"I'm excited about the adaptability of this house for larger families," he said. "It's one of the most flexible two-storey plans I've seen. It has the space, utility and style that larger families need from top to bottom."
lewys@mts.net
DETAILS
Builder: Signature Homes
Address: 196 Bridgeland Dr. South, Bridgwater Forest
Model: The Dufferin
Size: 2,660 sq. ft.
Style: Two-storey
Bedrooms: Three plus bonus room
Bathrooms: 2.5
Lot Size: 50' x 125'
Lot Cost: $110,000
Price: $539,900 (includes lot & GST)
Contact: Jeff McArthur, Maximum Realty @ 299-5232 or Dave Spiers, Royal LePage Dynamic Real Estate @ 989-5000




