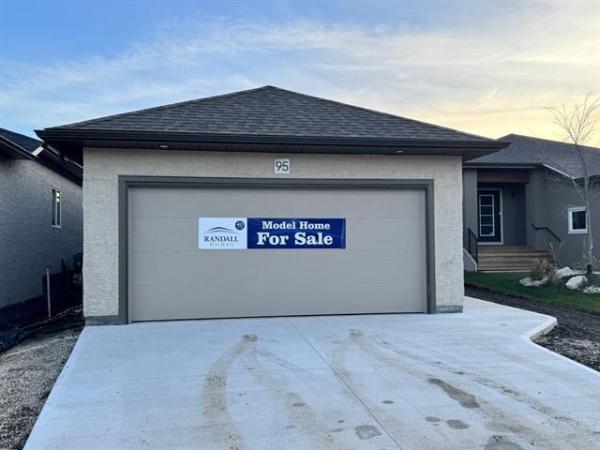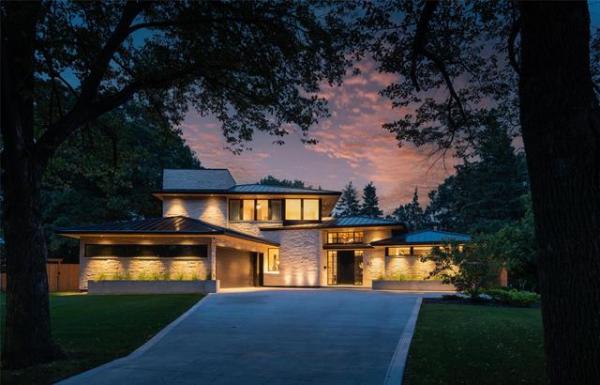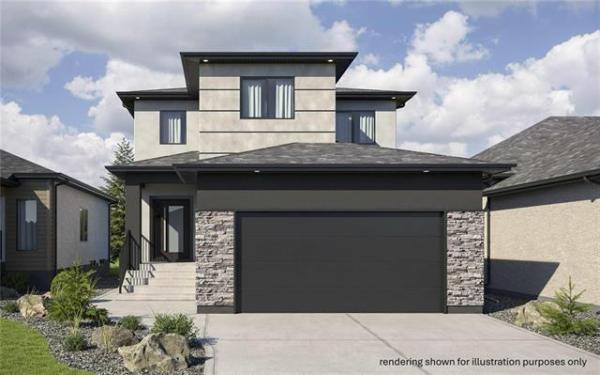


If you're looking to buy a resale home in the $250,000 range or slightly more, you may want to consider another alternative.
That alternative? A new home with more than 2,200 square feet of livable space (once you include the basement), solid level of finishing, attached double garage and good-sized yard.
And that's just for starters, says Odessy Homes' sales representative, Gerald Lamoureux.
"Odessy's mandate is to build solid affordable homes," he says. "This show home (found at 6 Inpsiration Place in Transcona's Heartstone Estates) really delivers on that level. It also comes complete with a driveway, central air conditioning, HRV (Heat Recovery Ventilation) system, and piled foundation."
In short, the 1,144 sq. ft. Mount Laurel is proof that a livable -- and attractive -- new home can be built for under $300,000. Considering that some comparable resale homes come in at $250,000 to $300,000, Lamoureux says more than a little consideration should be given to buying new.
"When you buy a resale home for, say, $250,000, you're getting into a home that's maybe 50 years old. For $25,000 more, you can get into an efficient new home with a five-year warranty. It just makes sense."
Granted, The Mount Laurel is not an upper-end luxury home. It is, however, a well-finished home that young families and empty nesters can afford.
"You don't need ceramic tile or hardwood floors, or granite counter tops to give a home a rich feel," he explains. "In the case of this home, we went with nice beige arborite counter tops and a smart (beige/brown, eight-inch faux ceramic) builder grade linoleum in the kitchen and bathroom."
That doesn't mean the home doesn't have some luxurious touches. The island kitchen, for example, has an abundance of dark maple cabinets -- including a huge pantry -- and thoughtful maple trimmed glass display case at the end of the island that faces the living room. There is also dark maple capping that borders the stairwell leading up to the main level, as well as a maple-capped key nook by the front door.
Once you survery the great room area -- it even has a nine-foot ceiling -- everything works well together. Flow between spaces is seamless, with wide kitchen aisles plus a large eating area that holds four to six. Large windows at either end of the area allow light to cascade into the area, while an earth tone colour palette makes for a bright, cheery interior ambience.
In particular, the living room area seems particularly large. That's due to leaving out a certain feature, says Lamoureux.
"There's no fireplace/entertainment unit -- that saves about $6,000. Buyers can put in their own entertainment unit, or put furniture there. Or, we can do the fireplace. It's totally up to the buyer," he says.
Next, there's a separate bedroom wing that can accommodate either two or three bedrooms. Again, it's the buyer's choice; whatever works best.
"The two-bedroom design is quite popular with people who are downsizing -- they can go with a big master and ensuite, and then use the second bedroom as a guest room or den. Young families often opt for the three bedrooms because they can put young children in separate bedrooms. When the kids are older, you can put a bedroom or two downstairs if they want their own private space."
Meanwhile, the master bedroom is plenty big, it -- in this version of the Mount Laurel -- doesn't have an ensuite. Instead, a pocket door unites it with the large four-piece main bathroom to create what's called a cheater ensuite. A corner walk-in closet then maximizes storage. There's also a niche for a TV (and armoire beneath) built into the left-hand wall, as well as some handy display shelving.
"This home is done up very nicely in every area," adds Lamoureux's sales associate, Sharon Yakubicka. "This is a great home that empty nesters or young families can really enjoy -- for an reasonable price."
Most importantly, says Lamoureux, there's plenty more room available in the lower level -- another 1,120 sq. ft. of space that can be developed to meet specific needs.
"It has three huge egressed (recessed) windows, so it's very bright -- and the laundry/mechanical room is in one compact area to maximize space. When the kids get older, you can put a rec room and bedrooms down here. That feature is what makes this home so popular -- with the basement, you get over 2,200 sq. ft. of space. This is an affordable, well-finished home that offers all kinds of value."
lewys@mts.net
DETAILS
Odessy Homes
Address: 6 Inspiration Place, Heartstone Estates
Style: Bi-level
Base Price: $188,000
Price: $273,385 (including lot & GST)
Size: 1,144 sq. ft.
Bedrooms: 3
Bathrooms: 1
Lot Size: 42' x 115'
Lot Price: $75,000
Contact: Gerald Lamoureux, Access Properties @ 781-7600 or Sharon Yakubicka, Access Properties @ 801-7653 www.odessyhomes.ca




