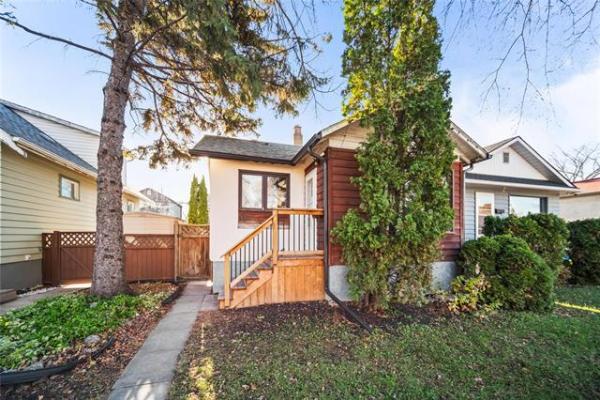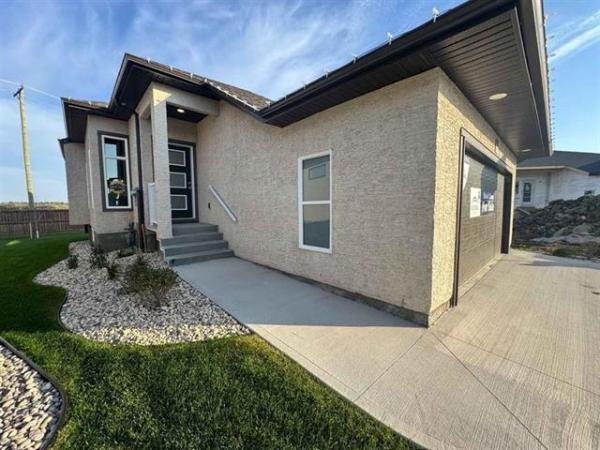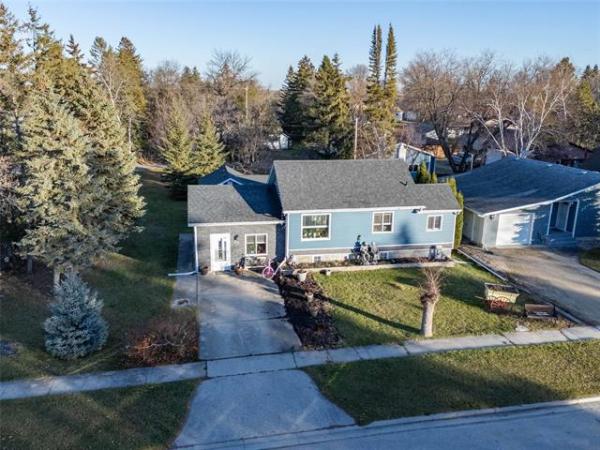



Not long ago, Robert Cotroneo and his brother, Frank, got together to brainstorm.
"The idea was that we'd put our ideas together and come up with a functional plan aimed at families," he recalls. "It took more than one session, but we eventually came up with a concept that seemed to work."
However -- as any builder knows -- the true litmus test of a design plan is how well it makes the transition from the blueprint into three-dimensional life.
In order to make the home work as well in reality as it did on paper, Cotroneo says he and his brother ask themselves a key question: Can we see ourselves and our families living in the home?
"That's because we want any house we design to be as functional as it is creative. In our minds, function should follow form, with style features built into the function. Quality and creativity are top priorities, but so too is function. You can dress a home up all you want, but it's got to work. If it doesn't, style doesn't mean a thing."
With that thought in mind, the Cotroneos -- who have been building homes as a family since 1968 -- have continually changed the way they build homes in pursuit of finding just the right balance between style and function.
One example is what they've done with today's widely held belief that it's necessary to combine a laundry room and mudroom.
"Our belief is that the laundry room and mud room should be separate entities," Cotroneo says. "So with that thought in mind, there are two front entrances -- one from the (massive) three-car garage that opens on to a mudroom to the left of the front door, and then the front door foyer itself. There's all kinds of room along with a coat closet. That's where boots, shoes and coats should be kept, not in a laundry room."
Enhanced functionality is the result. Enter the laundry room around the corner, and its purpose is clear.
"It's a space dedicated to doing laundry, with shelving and room for cabinets and even a sink, if that's what your needs dictate. The laundry room has also been positioned close to the master bedroom and kitchen. That way, you can put a hamper in there, and you're just steps away from being able to store your dirty clothes out of the way, right next to the washer and dryer."
Another design feature of 39 Wood Sage is a separate, enclosed bedroom wing that houses three exceptionally large -- and well-separated -- bedrooms.
"The bedrooms aren't squished together for privacy and room to move, and we put in large windows to let in lots of light," he explains. "A long hallway also provides a buffer between the home's main area so there's little in the way of noise transmission."
Meanwhile, the goal in the home's main living area -- kitchen, great room and dining room -- is to use the space afforded by the sprawling plan to create flow. To that end, an open-concept design was employed. A U-shaped kitchen offers all kinds of room to create and concoct, with an adjacent, spacious dinette by deck doors. Flow into the nearby great room is seamless, as it should be.
To complement the flow, the Cotroneos then added two key elements into the design: All kinds of glass on the home's periphery and a darker-than-normal earth-tone colour palette.
"We went with espresso maple cabinets, black granite countertops, dark maple floors (by Curtis Carpets) and darker browns to offset the bright interior. There are 10 windows in the front area alone; going with off-white walls would have made the interior too bright, with all the big windows on the rear wall letting in so much light. The kitchen, with stainless-steel and brushed chrome, is contemporary, but not overdone."
Placing the master bedroom off the kitchen has also proven to be a popular feature to the majority of visitors thus far, Cotroneo adds.
"People just love the convenience," he says. "It's got everything you need in a master suite -- large, bright bedroom with wetlands view, mid-sized ensuite with jetted tub, frameless tempered-glass shower enclosure with rain showerhead -- and a huge walk-in closet. There's also a large, clear window over the tub for water view that the customer can cover, keep clear or even put film design on for privacy."
As if all the space and style upstairs wasn't enough, there's also 1,500 square feet of developed space in the walk-out basement downstairs.
"Again, it's wide open, bright (due to large windows on the rear wall) and offers so much space," Cotroneo says. "There are two large bedrooms that could be used as an exercise room or home office, plus a large rec room with a view of the wetlands behind. There's also tons of storage space. We're very proud of this design, as we feel that it's practical and creative. Above all, it's very, very livable."
DETAILS:
Homebuilder: Gino's Homes
Location: 39 Wood Sage Crescent, Sage Creek
Price, as seen: $599,900 (including lot & net GST)
Size: 2,000 sq. ft. with walk-out basement
Bedrooms: 5 (two downstairs)
Bathrooms: 3.5
Lot Size: 60' x 190'
Lot Price: $162,900
Contact: Jeff Brown @ 997-5333




