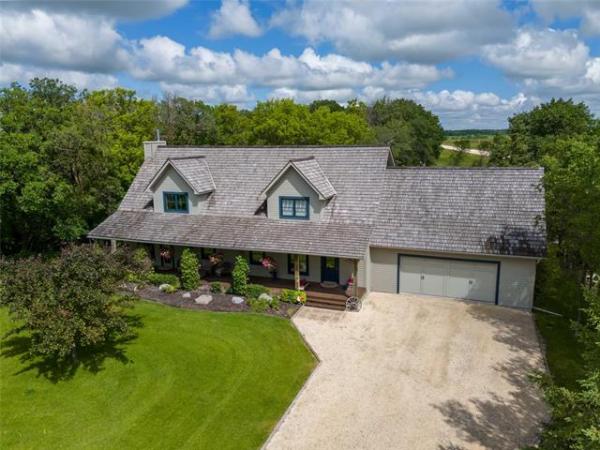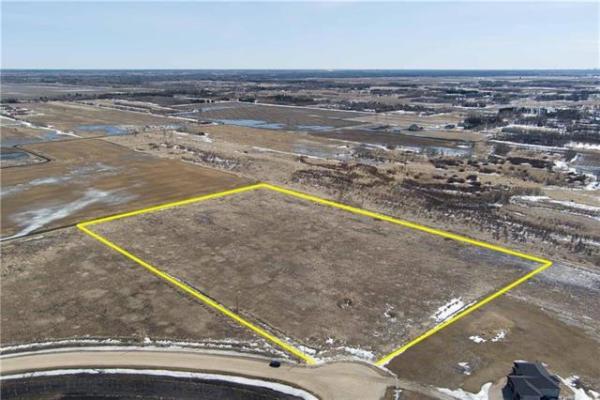
Todd Lewys / Winnipeg Free Press
The 1,551 Wilkins is an efficient, stylish design that checks all the right boxes for families looking for a new home that offers great livability and value.

Todd Lewys / Winnipeg Free Press
Artistic yet functional, the private primary bedroom is a delightfully well-appointed retreat.

Todd Lewys / Winnipeg Free Press
The dining room was placed in a perfect spot just steps from both the kitchen and great room.

Todd Lewys / Winnipeg Free Press
The island kitchen’s fusion of style and function is impressive.
With single-family homes consistently topping the $600,000 mark, families looking for a brand-new home find themselves looking for an affordable option that still offers livability.
Bearing that in mind, Hilton Homes came up with the Wilkins, a 1,551-sq.-ft., two-storey attached plan that can be built for $500,000 or under.
“This being the show home, it’s priced at $500,000, but that includes upgrades like quartz countertops, a tile backsplash and other features,” says Spencer Curts, Hilton’s owner and chief designer. “With standard finishes – no quartz countertops or tile backsplash – we can build the home for somewhere in the $460,000 to $470,000 range.”
Truth be told, the Wilkins is something of an engineering marvel.
Built on a 24-foot-wide lot, it doesn’t feel small inside. In fact, it feels quite spacious.
That roomy feel was achieved by spending hours at the drafting table refining the home’s interior design, says Curtis.
“First of all, the foyer is a really nice size. So, when you come inside, you get a good feeling of space right away. That was the first thing that we wanted to take care of – to immediately give the home the feel of a larger single-family home.”
A pair of clever, subtle design touches were then used to bring that spacious feel through into the front portion of the Wilkins’ main living area.
“We carved out an area across from the island that allows for a good-sized table and chairs without narrowing down the aisleway that leads into the kitchen and then the great room,” he explains. “At the same time, we put in an island that’s about six-and-a-half feet long and three feet wide. It makes it easy to move past it, and around it in the kitchen.”
Indeed, the area flows exceptionally well.
The eating area is accessible yet well removed from the kitchen, while the kitchen is a delight to look at and create meals in.
This being the show home, it comes equipped with quartz-topped island, matching quartz countertops, a light taupe tile backsplash and a host of off-white cabinets that go perfectly with stainless appliances.
“Because the island is sized right, there’s lots of space to work in the kitchen,” notes Curtis. “The cabinets are standard, and so is the vinyl wide plank flooring that runs through the entire main living area.”
He adds that another subtle design feature can be found directly across from the kitchen.
“We put in a side entrance, which is something we do with most of our homes now. Most people want it because with the cost of homes and mortgages these days, they want to have the option to rent out the lower level. It costs about $2,500 to add it into the design of home.”
Move on to the rear of the main living from the dynamic kitchen/dining area, and you find a very pleasant surprise: a gigantic great room.
“It really is a good size,” Curtis says. “We placed three huge windows in its rear wall to bring in lots of natural light, and it has plenty of room for furniture. In this case, it has a sectional and armchair in it, with room for maybe another armchair. It’s a great space to visit in after dinner with guests.”
Wander upstairs via a four-foot-wide staircase set to the left of the foyer, and two things hit you at once: how well the available space has been used and just how much natural light there is.
“For starters, there’s a little nook off the hallway next to the stairs that could be used as a computer area or reading area. Both bedrooms are a nice size with big windows, and the main bathroom was placed in the middle to create natural separation between them and the primary bedroom. All the windows in the bedrooms let light into the hallway, too.”
Turns out, this is no ordinary primary bedroom.
“We wanted to make an amazing space for the owners, and I think we did,” says Curtis. “It has a vaulted ceiling that adds style and a sense of volume, and a huge window on the rear wall that follows the ceiling’s contour. There’s also a big walk-in closet and a nice four-piece ensuite.”
Curtis says all the effort that went into designing the Wilkins was worth it.
“It’s a super popular family plan that we’ve been building for years that we gave a few little tweaks here and there. Not only is it an affordable option for families, but it’s also a home that feels nothing like an attached home with all its space, style and function. You can get three bedrooms, two-and-a-half baths, a single attached garage and basement for $500,000, or less.”
lewys@mymts.net
The Details
Builder: Hilton Homes
Address: 3 Bell Gardens Cove, Prairie Pointe
Style: two-storey attached
Size: 1,551 sq. ft.
Model: the Wilkins
Bedrooms: three
Bathrooms: two-and-a-half
Price: $500,000 (show home; includes upgrades, lot & GST)
Contact: Kim Fyles, RE/MAX Executives Realty, 204-291-2220 or Soren Frederiksen, RE/MAX Executives Realty, 204-226-3571



