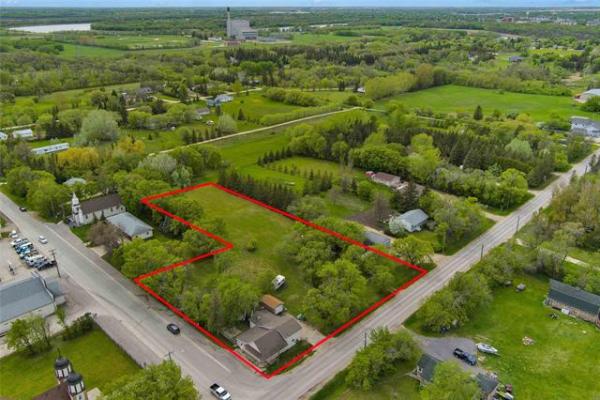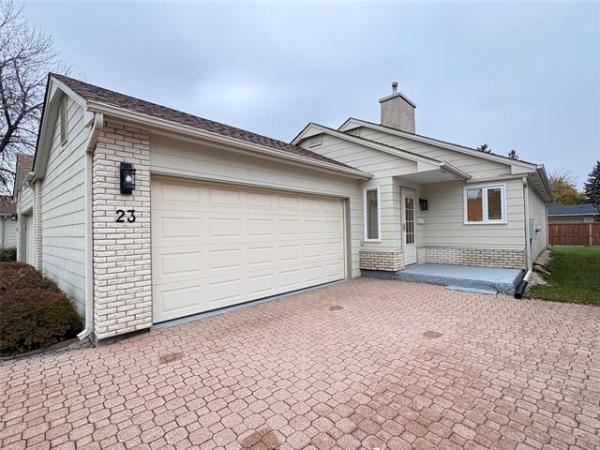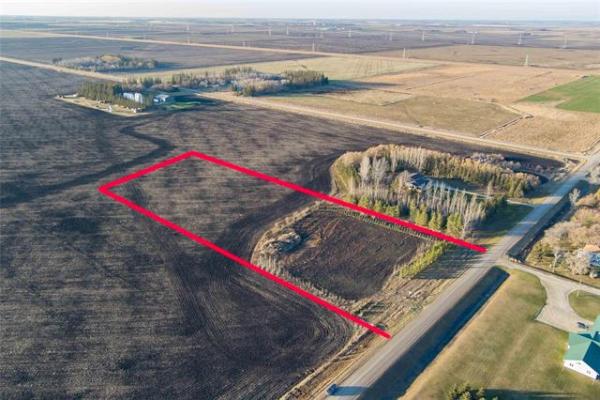



It's a commodity that king-sized families prize above all others.
That commodity? None other than space. If you're a family composed of two adults plus three or four hyperkinetic kids, you can never have enough space. Turns out, Ventura Custom Homes had that need in mind when they designed The Ambassador II.
"This is one of our best-selling designs," said Anders Frederiksen, sales representative for the 1,880-square-foot show home, which can be found at 214 Stan Bailie Dr. in South Pointe. "It's a popular plan that we end up selling to a lot of families because it fits their lifestyle on so many levels."
In a nutshell, The Ambassador's popularity can be traced to the fact it offers four levels of living space: developed lower level, sunken foyer, main level and a master suite set seven steps above the main floor in its own private perch.
Unlike most show homes, 214 Stan Bailie features a fully finished lower level.
There's a specific purpose behind having finished it, said Frederiksen.
"We wanted to show people just how much space this home offers when the basement is finished. It offers 972 square feet of space, which is extremely livable thanks to a nine-foot ceiling, three huge windows that surround the rec room, and steel beam construction."
Thanks to the steel-beam construction, the rec room is a wide-open space that contains a spacious media and games area. And while there's plenty of room to relax and recreate, the presence of another element makes the rec room that much more habitable.
"It's so bright down here that it doesn't feel like a basement," he said. "The windows are large and well-placed. When you combine them with the nine-foot ceiling, you get a lot of natural light flowing in. It's a great area for entertaining, or to just hang out in. It's finished off by a den/bedroom, four-piece bath and tons of storage."
A quick jaunt upstairs takes you to a wide, sunken foyer that's a distinct space where guests can shed their garb and footwear in secluded comfort.
The main level -- another seven steps up -- is divided into four quadrants: a living room/dining room combo to the left, wing with two bedrooms and a main bath to the right, the kitchen/family room at the back of the home and the front-oriented master suite, set seven steps above the main level in its own private world.
It's an ideal floor plan for a family looking for navigability and privacy, said Frederiksen.
"The living room/dining room is a distinct space, as is the kitchen/family room. A wide entrance unites the two areas so that you have separate spaces, yet the home flows together extremely well."
At the same time, a trio of clever design features combine to make the main living area feel much bigger than it is; while the home is only 1,880 sq. ft., it feels more like it's 2,500 sq. ft.
"First of all, each area has a vaulted ceiling, which makes it feel larger than it is," he said. "Then, the two areas are divided by three-quarter walls, which allow light to flow over top from space to space, making for areas that are not only spacious, but bright. The dining area is huge, with room for a table for six to 10, and the living room has plenty of room for a sofa (or two), armchairs and furniture."
That brightness comes from the third design feature -- tons of glass in each area.
"Big windows dominate both the front and rear portions of the home; the dinette area (which seats four comfortably) is next to three large windows and a patio door, while the family room's rear wall also is filled by a large window. All kinds of light flows in from the back of the home, and vaulted ceilings in both the kitchen and family room make big spaces feel that much larger, and brighter."
Both the layout and finishing quality of the great room are impressive. An angled island with raised eating bar (for two) is functional, yet unobtrusive, with its angled inner portion opening up room to move and create in the kitchen, which features a light taupe tile backsplash, dark brown Olon (vinyl wrapped) cabinets, smart brown/taupe laminate countertops and a beige (faux tile) vinyl floor.
Meanwhile, the family room -- which is neatly defined from the kitchen area by taupe short twist carpeting -- is a space that's notable for its deceptive depth and width, and a corner gas fireplace set in a dark brown cultured stone surround.
"The fireplace is optional; you can go with it, or leave the wall blank to put in your own electric fireplace and entertainment unit," Frederiksen said. "We can dress it up, or leave it open for you to do what you want to do with the space."
Last but not least is the master suite, which checks in at 18 feet by nearly 16 feet.
"A three-part bay window makes it bright and feel even bigger than it is, and it comes with a big walk-in closet and three-piece ensuite with shower. It's a separate space where parents can go to relax in privacy at the end of a long day."
Overall, The Ambassador II represents excellent value for families. With finished basement and upgrades, the show home is $461,900; with basic finishes, the home is a very affordable $397,000 -- with all kinds of family-friendly space to enjoy.
lewys@mts.net




