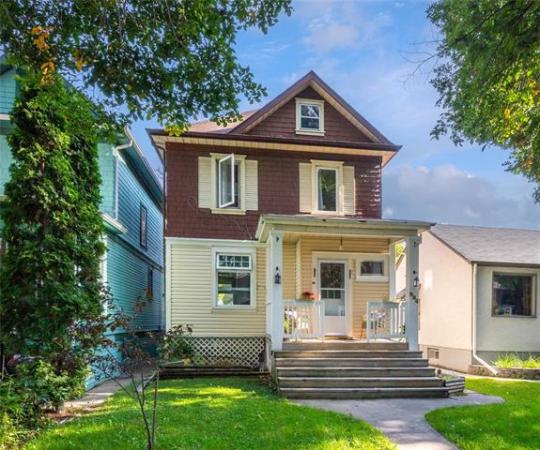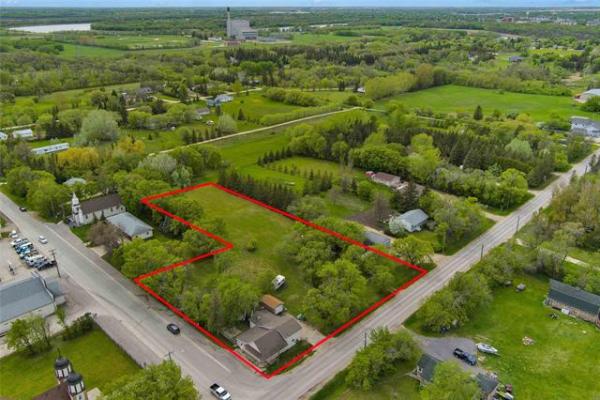



IN life -- as most of us know all too well -- it's rare to get more than you expect.
Consequently, we all tend to operate in Low Expectations Mode. Do that, and you (usually) avoid the disappointments that can come with having even average expectations.
Imagine, then, as a prospective home buyer, encountering a new home that exceeds your expectations (Ode to Joy playing in the background). So far, that's been the reaction across the board for 168 Reg Wyatt Way (a.k.a. The Brisbane), a new Kensington Homes show home in Harbourview South.
"In almost every case, people come in and say 'wow,'" says Rancho Realty's Sabie Brar, sales representative for the 2,101-sq.-ft., two-storey design. "They expect the home to cost more. That's not surprising; the home includes a lot of great features for the price."
No kidding.
At the top of the list is the fact that The Brisbane is a Power Smart gold home, which means it comes equipped with an HRV unit, 60-gallon (insulated) water tank, programmable thermostat, beefed-up exterior insulation, low-flow shower heads and strategically placed CFL (compact fluorescent) light bulbs.
"It's a feature I encourage people to consider. I live in a Power Smart home, and it's airtight, warm and efficient," he says. "It not only adds comfort, but saves you money."
Fortunately, The Brisbane's decor and layout match the home's inherent energy efficiency. Priced at a reasonable $399,900, its floor plan -- and finishing quality -- are comparable to homes that check in with a significantly higher price tag.
First comes the layout, which is very logical. To the right of the angled foyer is a hallway that neatly houses an entrance to the double attached garage, a powder room and coat closet. To the left is a semi-enclosed dining room with a double-wide entrance off the foyer and another entrance off the living room. A wall to the right of the living room entrance provides division between the two spaces.
"The wall to the dining room can be taken out to open things up even more and let sunlight shine through the whole house," Brar explains. "It's a flexible floor plan that can be totally open-concept, or have some division, as there is in this show home. It's entirely up to the customer."
Next comes an open-concept living room/kitchen area that is ideal for family life or entertaining. Huge windows in the living room and kitchen allow loads of light to pour in, while the colours and finishing materials ---- medium-stained, engineered oak hardwoods, maple cabinetry with a cool tan/brown backsplash, and beige/brown countertops -- merge to create a warm counterpoint with tan- and mocha-hued walls.
The open great room concept works exceptionally well here: the living room is generous, with a rectangular electric fireplace, three-tiered entertainment unit with maple mantel, and a big picture window.
Meanwhile, the kitchen features a big island with a double sink and an eating nook for three adjacent to a dining area that would comfortably seat four to six people.
Overall, the main level is functional, warm, and has just the right amount of definition to define the different spaces. The colour palette, while on the darker side, is broken up nicely by touches such as white trim and even a white corner pantry door.
Parents with a brood of younger kids will love the design of the upstairs, starting with an open-concept, bright multi-purpose/media room located next to the stairs.
"It's handy for almost anything," says Brar. "We've found that people usually choose to keep it, and it becomes the most-used room in the home. There's room for furniture, a big TV and even a computer desk."
The rest of the upper level is filled out by a master bedroom, bathroom, two secondary bedrooms and laundry room. Space (and light) abound, and there's a welcome touch of luxury, too.
"The master suite is all you need and more. It's huge with big windows, oversize walk-in closet, and a great ensuite with jetted corner tub and five-foot shower," says Brar. "It's a great spot to relax in."
With plenty of space to develop the basement level, The Brisbane comes in at 3,000 sq. ft. plus -- more than enough to meet the needs of a large family in a user-friendly package with plenty of style.
"There's a lot of value for the dollar here. I'm not always sure where to start," he says. "You've got to see it to believe it. It's usually much more than people expect for the price."
lewys@mts.net
DETAILS
Homebuilder: Kensington Homes
Address: 168 Reg Wyatt Way, Harbourview South
Model: The Brisbane
Style: two-storey
Base price: $221,200
Price: $399,900 (includes lot & GST, deck, window coverings & more)
Size: 2,101 sq. ft.
Bedrooms: 3 plus upper-level media room
Bathrooms: 2.5
Lot size: 42' x 140'
Lot price: $81,900
Contact: Sabie Brar, Rancho Realty (Manitoba) Ltd. @ 990-5230




