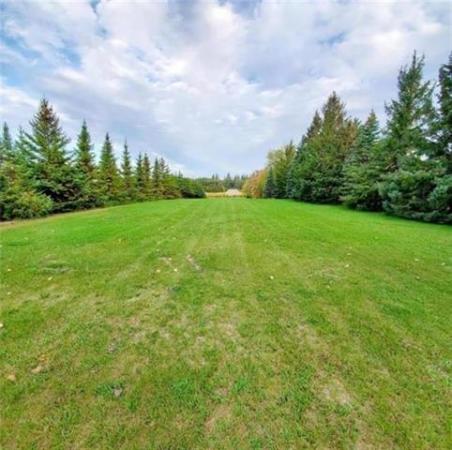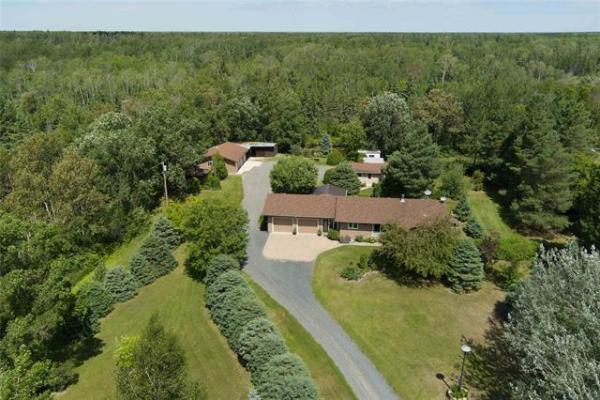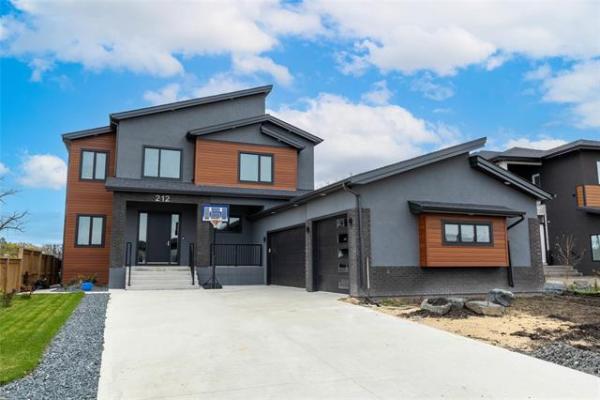
It's not always the big features that make a home.
Rather, it's more often the small, intangible ones that do. Ventura Custom Homes' new show home at 3 Cotswold Place in River Park South is a home that's big on small but significant details, said Ventura's sales representative, Paul Saltel.
"One of those details -- and this is an important one -- is that we put two extra risers in to raise up the house and eliminate the need for window wells," he said. "It looks better, but functions better."
Make no mistake about it, the Highview is a home that offers all kinds of function. Not only does the two-storey home check in at a spacious 2,072 square feet, but its design can be tweaked to meet a wide variety of needs, said Saltel.
"This show home features three bedrooms plus loft and three bathrooms -- plus a den/bedroom on the main floor next to the main bath. There's an alternate plan where we can make the ensuite and walk-in closet in the master suite bigger, or we could put a second master suite on the main floor (with ensuite), plus a powder room to serve the family. Those options are exciting for some people, especially multi-generational families."
He said the options don't end there.
"We can also put two small bedrooms on the main floor -- basically, whatever a family requires to make the home as livable, and functional as possible for them."
In its present form, the Highview offers an excellent balance between fashion and function.
Right from the start, the emphasis is on function, as the foyer -- which is divided neatly from the adjacent living room by a one-third wall with maple capping -- is, along with the living room/dining room combination, situated beneath a soaring 17-foot ceiling.
Thanks to the high ceiling, light cascades throughout the area courtesy of two large windows on the front wall, and four huge windows set up high. Ash-style laminate plank flooring adds warmth (and texture) while the dining area -- which also contains a handy, cantilevered buffet niche -- is ideal for entertaining large gatherings.
The spacious living room opens up another possibility, said Saltel.
"You can use it as a sitting area only, or, if you want, you can put a TV in it for the kids to watch. You can also put a TV in the family room (in the great room) so you can have two TVs on the main level."
In a word, access to the great room at the rear of the home is seamless. To the left of the centre staircase is a doorway that leads directly to the kitchen; to its right is a hallway that not only leads to the family room, but also contains a closet, door to the attached garage, main-floor laundry room, four-piece bath and den/bedroom -- a lot of function packed into one area.
Then, there's the great room itself, which is readily identifiable as a space filled with style and function, no matter which entrance you choose to gain access. A long, rectangular space, it encompasses an island kitchen, dinette area and family room.
Much like the living/dining room, it's an area in which space, light and style abound, said Saltel.
"It's bright, open and very nicely finished," he said. "All the (large) windows on the rear wall let in all kinds of light, while the open layout makes it easy to move between spaces. Because this is a show home, it's beautifully finished with granite countertops, a tile backsplash and (cappuccino) maple cabinets. The island is just the perfect size, and the laminate plank floor looks great, (and) is bulletproof from water and pets."
While the show home price comes in at just under $460,000, the home could be purchased for considerably less in more basic form.
"We can build the home for about $405,000 with basic finishes (carpet, vinyl flooring, laminate countertops, no tile backsplash)," he said. "Maple cabinets are part of our basic finish package, so you don't lose anything there."
No matter whether the Highview features upgraded or basic finishes, it comes with the same efficient floor plan -- on the main level, and upstairs, which features a loft, three bedrooms and four-piece main bath. All three bedrooms are larger than normal, and the loft is a magnificent space, surrounded by windows (on its front wall, and high up in the living room/dining room.
"It can easily be converted into a bedroom if needed," said Saltel. "It's a space that gives families some nice options."
Meanwhile, parents looking for a private space of their own will like the options the master suite offers, he added.
"It's a nice, big space with a three-piece ensuite with low-step-over shower and mid-sized walk-in closet. A big window lets in lots of natural light, and there's all kinds of room for furniture."
Downstairs, the basement -- which comes with a high, nine-foot ceiling and three huge windows -- adds 900 square feet or so to the home's livable space, bringing the total to nearly 3,000 square feet.
"You can put in one of two bedrooms, a bathroom and huge rec room. The extra foot of ceiling height makes a big difference -- as do all the subtle little features that are found in this versatile home," said Saltel.
lewys@mts.net
Details
BUILDER: Ventura Custom Homes
ADDRESS: 3 Cotswold Place, River Park South
STYLE: Two-storey
MODEL: Highview - 14
SIZE: 2,072 sq. ft.
BEDROOMS: 4
BATHROOMS: 3
LOT SIZE: Pie-shaped; 55' across rear
LOT COST: $116,550 including GST
PRICE: $457,400 (includes lot, GST)
CONTACT: Paul Saltel, Quest Residential Real Estate, 204-794-5315




