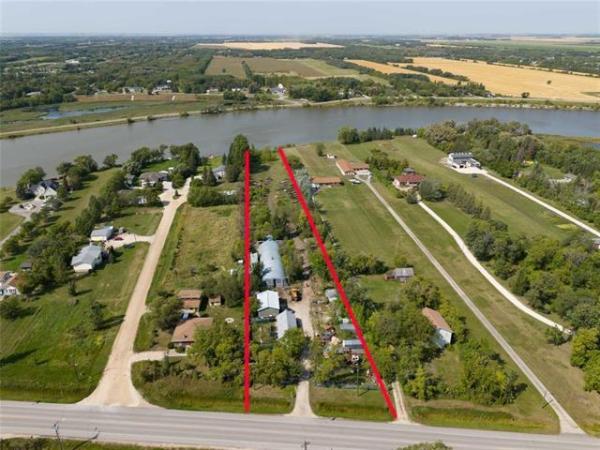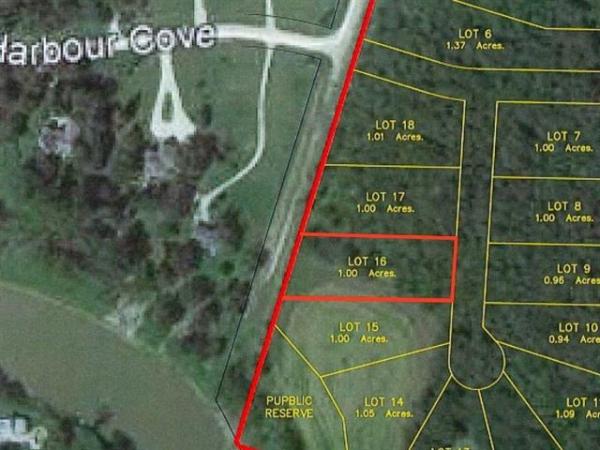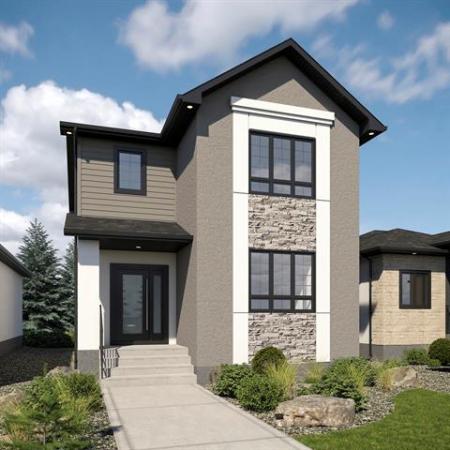

When Spencer Curtis and his design team at Hilton Homes conceived the design of the Russell, their mission was simple.
"The focus was on providing affordability without sacrificing style," he said. "Even though a home might be a bit smaller in size, it can still be big on style, and filled with practical features that make it as livable is larger homes."
At 1,500 square feet, some might think the two-storey home is lacking in space. A walk-through quickly dispels that notion. The great room is wide-open and flows exceptionally well, the home's upper level is exceptionally functional, and the lower level adds another 500 sq. ft. of livable space to bring the home's total livable square-footage to approximately 2,000 sq. ft..
Which means this is by no means a home that offers an affordable price tag, but little in the way of space or style.
Quite the contrary, said Curtis. "Take the home's main living area (great room), for example. It's a wide-open plan that was designed to maximize space. There's a kitchen with a long island in the centre, with the dining area at the front, and family room at the back," he said. "Because the layout is so efficient, you don't feel like you're lacking space at all."
The dining room, family room and kitchen each offer ample room to live and entertain.
"I think the great thing about the great room is that it's small enough that when you have a bunch of people in it, you still feel connected to each other, but you don't feel as if you're on top of each other the way the area has been laid out," he said. "Not only that, but large windows behind the dining room and family room let in lots of natural light for a nice, bright interior."
The great room is not only bright and functional but in this upgraded version of the Russell, it's infused with more than its fair share of style.
For $345,060, the home's great room features gorgeous laminate plank flooring, (beige) quartz island and countertops, warm maple cabinets (matched with a smart river rock-style backsplash -- and entrances demarcated by grey, striated ceramic tile. A walk-in pantry on the wall opposite from the island adds a welcome touch of utility.
"We put a few smaller upgrades into the show home to set the tone for what you can do to give a smaller space big style," Curtis explained, adding that a two-piece bath lends added utility to the main floor. "The quartz really emphasizes the island, the laminate plank flooring adds warmth, style and durability and the maple cabinets and river rock backsplash and an extra element of style, as do the tiled entrances."
That supreme sense of style and utility continues with the angled staircase that leads up to the Russell's second floor. The style comes from tempered glass cut-outs in the walls that border the stairs; the utility comes from the stairs' extra width.
"The glass cut-outs make for greater flow of natural light, and the extra-wide stairs make it easy for two people to pass on the stairs, or bring furniture upstairs," he said. "We're always conscious of maximizing space, so we limited the amount of hallway so we could add more room to the five spaces that occupy the second floor."
Those five spaces are none other than three bedrooms, a laundry room and a four-piece main bath. The master suite is set off to the right of the stairs in it's own private wing, while the laundry room, two secondary bedrooms and main bath revolve around a compact yet functional landing.
"Both secondary bedrooms are a good size and come with huge windows and double closets, and are set away from the master suite so the kids and mom and dad have their own private spaces," Curtis said. "The main bath is nice and big and comes with a soaker tub, maple vanity and taupe (faux tile) vinyl floor, while the laundry room is quite large, and gives you the option to stack the washer and dryer so you can create extra storage space if needed."
Despite the Russell being an "affordable" home, no key amenities were omitted in the master suite.
"It's a good-sized, bright space that comes with a big picture window, walk-in closet with window and ensuite with a soaker tub/shower combo," he added. "It's a great retreat. The window in the walk-in closet is an important feature that adds light and style there, while the two other bedrooms are actually longer to add more space."
The Russell's basement can then be finished to add another 500 sq. ft. of livable space. "There's room for a rec room, fourth bedroom and a full bathroom," said Curtis. "Basically, we show people all the different options, then they can build up the home from there. Whichever option you choose, you can get a beautiful home that will give you all kinds of style and utility for a very reasonable price."
lewys@mts.net
Builder: Hilton Homes
Address: 255 Park West Drive, Bridgwater Town Centre
Style: Two-storey
Model: The Russell
Size: 1,500 sq. ft.
Bedrooms: 3
Bathrooms: 2.5
Lot Size: 24' x 133'
Lot Cost: $$79,500 including GST
Price: $345,060
Contact: Rick Mazur, Century 21 carrie.com @ (204) 987-2100 or Kim Fyles, RE/MAX Executives @ (204) 987-9800




