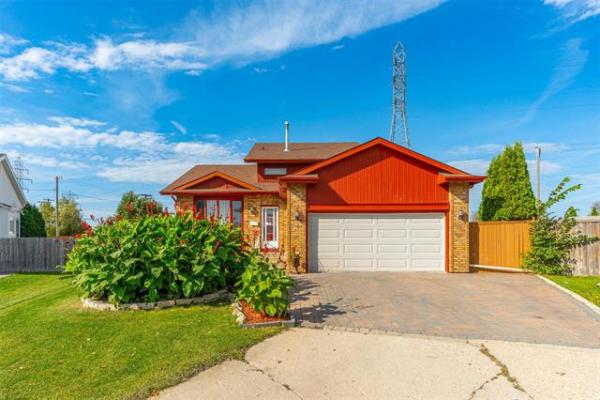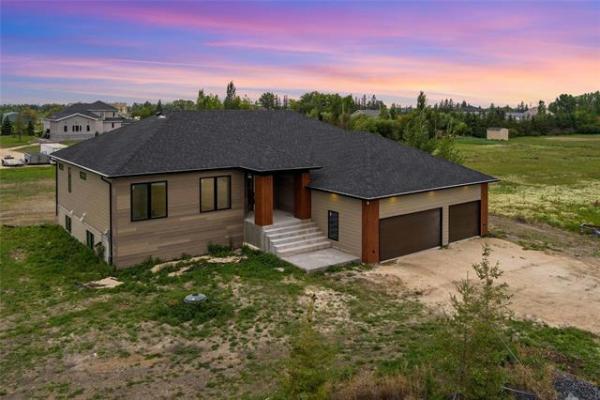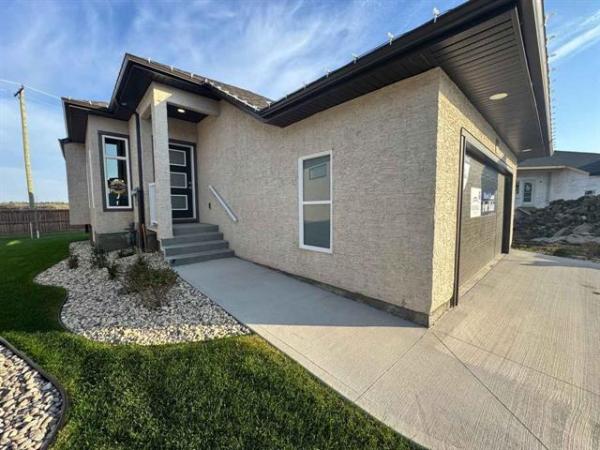








WITH ITS CLEVER USE OF SPACE and distinctive good looks, Kensington Homes’ luxe bungalow in Grande Pointe Meadows stands out from the pack.
The 1,684-square-foot Cambridge model at 448 Maconnell Lane isn’t easy to categorize — it has a cool mid-century modern, rustic-industrial vibe – but whatever the magic ingredient is, visitors take a shine to it.
"The Cambridge has everything — it’s the kind of home that when people come into it, they say, ‘Wow this is awesome,’ " says sales agent Frank Lansard. "It is a true hit."
Families with teens, young couples starting out and empty-nesters looking for a comfortable retirement retreat all appreciate the thoughtful planning that went into the house, which sits on a large lot in the new development just south of Winnipeg in the RM of Ritchot.
"What people love is that the layout of this home is inviting to a large segment of society," Lansard says.
The primary bedroom is in the rear, overlooking the backyard next to the great room, while the two secondary bedrooms are at the opposite end of the house, in a mini wing directly to the left of the front entrance. Lansard says there’s just enough separation to allow for some privacy, but parents of young kids won’t feel they’re too far away. While the primary bedroom has a walk-in closet, along with a walk-in shower in the well-appointed en suite, the secondary bedrooms share a full family bath.
From the spacious foyer, visitors have a direct view through the kitchen area and great room to the backyard view of a spectacular prairie vista. Dark vinyl plank flooring extends throughout the open-concept main living area, while large windows — and a transom above the front door — flood the home with natural light.
There’s also a wealth of chic electric lighting, starting with a black geometric LED pendant chandelier in the foyer, which is mirrored in a larger version in the dining area. Black pendants over the kitchen island are weightier industrial numbers with cages over the bulbs, with pot lights and under-cabinet task lights completing the package.
The kitchen has dramatic impact, with warm woodgrain and black Thermofoil cupboard doors set into black cabinets. Striking black ceramic subway tile backsplashes are arranged in a smart herringbone pattern. And the sheen of brushed chrome hardware is echoed in the sleek Venmar range hood.
Quartz countertops adorn all the surfaces, including a coffee bar tucked into a niche next to the fridge. There’s tons of storage throughout the room, including a walk-in pantry. And tray ceilings in the great room and dining area enhance the airy ambience.
Garden doors in the dining area open onto a huge covered deck, outfitted with pot lights in the ceiling and enclosed with metal spindle railings and heavy wood columns with cultured-stone bases — a look that’s repeated from the front exterior of the house.
There’s more cultured stone in the great room’s imposing floor-to-ceiling focal point — a huge, rustic surround for the electric fireplace and flatscreen TV set.
The main-floor laundry room is handy to the mudroom, which opens directly off the triple garage, where there’s extra space for a workshop, storage or recreational vehicles.
Front landscaping is easily maintained with an in-ground sprinkler system.




