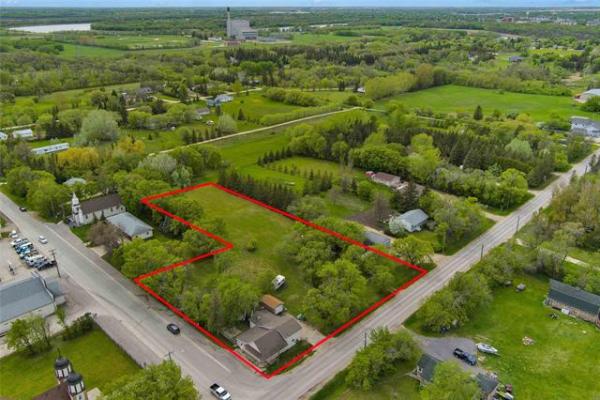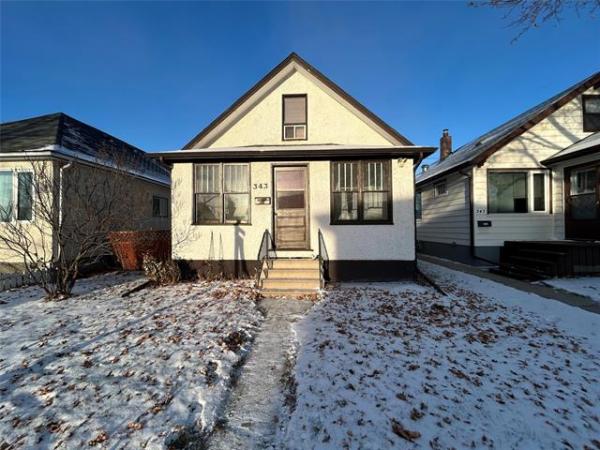


When it comes time to choose a new home it's the subtle design features that most often separate one home from another.
Those features are especially important when you're buying a luxury home, as you want it to be different from other homes, so as to reflect your own unique style. KDR Homes has always kept buyers' needs at the top of their mind when they conceive new home design, said KDR's sales representative and Zappia Group Realty's Josie Garofoli.
"We've never built the same home twice," said Garofoli. "Phase by phase, KDR's custom designs are tailored to clients' needs and budgets, and the home is built to the highest standards, featuring quality construction and materials from top to bottom. Each home is unique, and is built to reflect a client's personal styles and tastes. This home was designed to show how we make designs both artistic, and functional."
The first thing that strikes you about 118 Lake Bend -- a two-storey design offering approximately 3,600 sq. ft. of livable space, including walk-out basement -- is how spacious and well-ordered the floor plan is.
To the left of a generous foyer (which is defined by grey tile) is a den, to the right a formal dining room.
A coat closet on the wall to the left of the foyer provides storage for visitors' coats and shoes -- and opens up the foyer further to ensure smooth entry. The tile foyer gives way to the engineered oak hardwoods running through the entire great room. "The home has a welcoming feel that starts with the pillared stone entrance and wood trim and cultured stone accents around the windows," said Garofoli. "That feel flows through into the foyer and into the great room, which is also filled beautifully by tastefully-placed wood and cultured stone accents."
While the home is beautifully finished, the floor plan is equally impressive. A high ceiling (10-feet on the main level) and generous, well-proportioned spaces make for a layout that flows effortlessly. There's a reason for the open, yet discretely-divided floor plan. "This home was made for entertaining with the huge kitchen, oversized dinette area and grand family room," said Garofoli. "The kitchen features a 12-foot island with eating area that could seat as many as eight. The dinette area can hold a table for 10, so between the two areas, close to 20 people could eat and mingle in the kitchen alone. The dinette is surrounded by windows for a wonderful view of the wetlands out back, and a patio door off it leads to an elevated deck overlooking the water."
Although the home's interior is modern in theme, wood has been added to warm it up, and create texture and definition. A beamed ceiling above the kitchen works with the island to define that space, while honey-tinted maple cabinets with a fetching grain serve as darker counterpoints to the white quartz countertops, light oak hardwoods and white doors. Additional function can be found in a big, bright laundry/mudroom off the rear of the kitchen.
Across the way is the family room with soaring ceiling, floor-to-ceiling windows and a cultured stone gas fireplace next to a striking maple entertainment unit.
"The windows in both the family room and kitchen provide an abundance of natural light and incredible wetland views, while the wood adds interest and warmth," said Garofoli. "The entertainment unit is not only spectacular, but functional. The grills on the front of the entertainment unit's lower cabinets were put there to provide ventilation for electronics stored beneath. And the supports on the tempered glass panels on the upper level staircase are beautifully-shaped maple pillars."
Thanks to the tempered glass panels, light flows into the efficiently-designed upper level in unobstructed fashion. Holding four bedrooms plus a huge main bathroom, it's a study in ergonomics, deftly balancing space and privacy. "Two of the secondary bedrooms are off to the left in their own wing with the bathroom, the third bedroom is to the right of the stairs and the master is a secluded space located down its own wing immediately to the right of the stairs," said Garofolo. "Everyone has their own big, private space."
Fittingly, the master suite is the biggest, most private -- and most spectacular space of all. "It has a huge picture that showcases the wetland view perfectly, with the water stretching away to the right," said Garofoli. "Amenities include a massive walk-in closet with tons of built-in storage, and a modern/rustic ensuite with two windows, stand-alone soaker tub with tile/oak feature wall behind it, five-foot shower, white tile floor and floating maple vanity with dual (fluted ceramic) sinks."
As is the case with the sprawling home's main and upper levels, the walk-out basement is a marvellous mix of style and utility. "There's a media area next to large windows and a patio door that leads to a covered patio, exercise room with two huge windows, a fifth bedroom, three-piece bath and huge storage/mechanical room," said Garofoli. "This home is a magnificent design that provides over 3,600 sq. ft. of functional space wrapped up perfectly in a creative, innovative design."
lewys@mts.net
Address: 118 Lake Bend Road, Bridgwater Lakes
Style: Two-storey
Size: 3,600 sq. ft. including walk-out basement
Bedrooms: 5
Bathrooms: 3
Lot Size: 68.5' x 118'
Lot Cost: $221,400 + GST
Price: $1,168,800
Contact: Josie Garofoli, Zappia Group Realty @ (204) 772-2100




