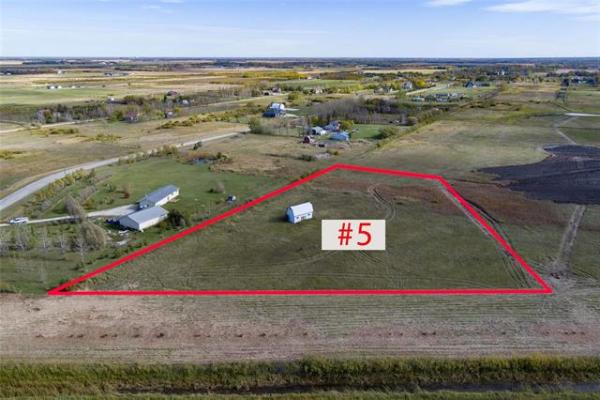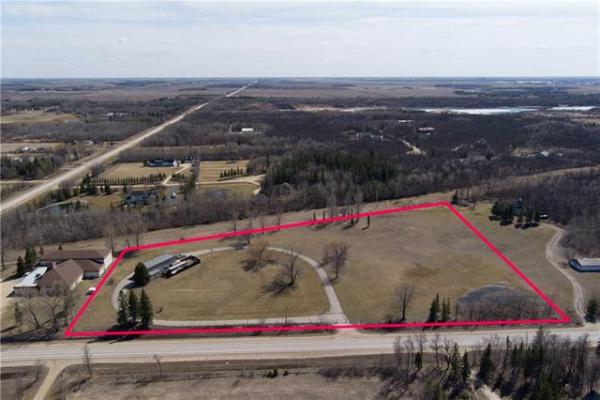




It's a vision of utopian proportions: a brand new home situated on a mature lot in an established community.
The 1,576 square-foot bungalow found at 5215 Rannock Ave. in Charleswood is the product of perfect timing, said Curtis Moffat of Pioneer Builders.
"We had already built another home (which subsequently sold) on Haney Street, and were looking for another infill lot, and were lucky enough to find this one," said Moffat. "The owner of the lot knocked down the garage on it, and we were set to build."
He added that it's no standard city lot. "It's larger than normal at 54-feet wide by about 180-feet deep. "We were able to keep all the trees on the lot (elms, oaks), so even though the home is new, the lot has a nice, mature feel to it."
The next challenge was to build a home that fit in with the neighbourhood. "To do that, we went with an arts and crafts-style home with gabled roofline and white-trimmed windows," said Moffat. "Doing that gave the home a traditional, yet distinctive look that made it stand out, yet blend in with all the other homes at the same time."
Building quality into the home was the next order of business. "The home is built on piles, has a structural wood floor and the foundation is an ICF (insulated concrete forms) foundation. The piles will minimize any settling, the wood floor makes for a warmer basement, and the ICF foundation is quieter and moisture resistant than traditional concrete foundations."
And while the main floor is more than 1,500 sq. ft., the lower level measures in at nearly the same figure due to a thoughtful design feature. "We put a steel beam right down the middle of the basement which really allowed us to open it up," he said. "There's about the same amount of livable square footage downstairs as there is upstairs. That makes for a home that offers about 3,000 square feet of livable space."
Moffat said the basement was designed to be as livable as the main floor. "We put in an eight-foot ceiling, and made the rec room a wide-open space that has plenty of room for a media area, games/play area and wet bar. We also put three huge windows on the rear wall to make it as bright as possible. The media area comes with an HD projector, 101-inch screen, and is wired for sound."
He added that much thought was also put into the bedroom wing. "There's a fourth bedroom, four-piece bath and a mechanical room with room off to the side that can be used either as an extra bedroom, exercise room or storage room -- we thought it would be a great option for future owners to have."
Meanwhile, the home's upper level is a tour de force in style and utility, featuring a great combination of modern and classic design themes. The tiled entrance -- which features an oak barn door (a former pocket door) fronting the coat closet -- then gives way to an open-concept great room (featuring gorgeous natural oak hardwoods) wrapped in one warm, stylish envelope of design features.
"The closet door actually came from an old building on Balmoral Street," Moffat said. "Then, we made the fireplace in the family room out of recycled red brick that came from a renovation project we did on a 1940 or 1950-era home in St. James. The walls around it feature a more modern white theme, while the wall sconces are also antique accessories reclaimed from another renovation project."
While the family room's focal point is the brick fireplace -- it's also defined by a beamed ceiling above -- the kitchen/dining area is framed beautifully by an arched, pillared entrance.
The kitchen -- which features modern white maple cabinetry (with cappuccino maple accents), taupe quartz countertops and a grey herringbone tile backsplash -- is defined by a mid-sized quartz island. The adjacent dining area can comfortably seat 10 guests, while patio doors with windows either side lead out to a huge composite deck that overlooks the park-like backyard.
A huge, three-piece picture window on the family room's rear wall also lets in liberal amounts of natural light. "There's also another great feature -- a huge mud/laundry room at the rear of the kitchen," he added. "It gives you lots of room to take off your shoes, do laundry -- and bring groceries straight into the kitchen from the garage."
The bedroom wing houses two secondary bedrooms, a stylish main bath and secluded master suite. "We wanted it to feel like a serene, restful haven with its back yard view, big ensuite with soaker tub and big walk-in closet with built-in storage," said Moffat. "It's a generous space that, like the rest of the home, has woven old features in with new ones. It has an antique chandelier sourced from an old home, and a cantilevered picture window with window seat. It's a very restful space."
Not to mention a spacious, beautifully-finished home full of wonderful details for a buyer looking for a new home in an established neighbourhood.
lewys@mts.net
Builder: Pioneer Builders
Address: 5215 Rannock Ave., Charleswood
Style: Bungalow with fully-developed basement
Size: 1,576 sq. ft.
Bedrooms: 4
Bathrooms: 3
Lot Size: 54' x 180'
Lot Cost: $150,000
Price: $690,000 + GST
Contact: Curtis Moffat, Pioneer Builders 204-995-8966




