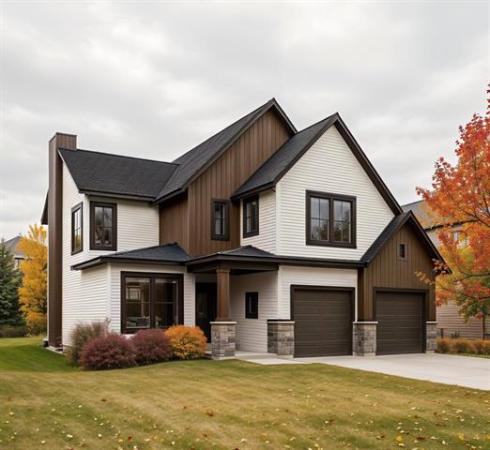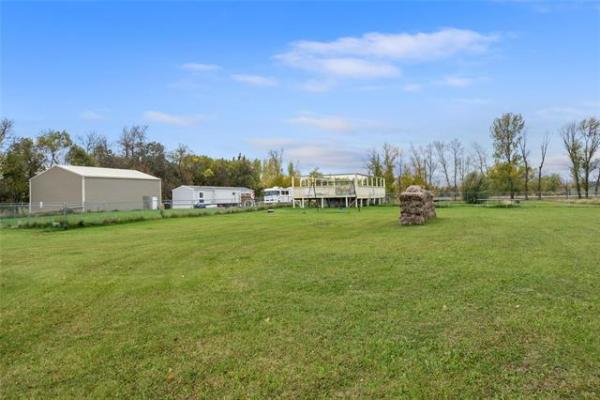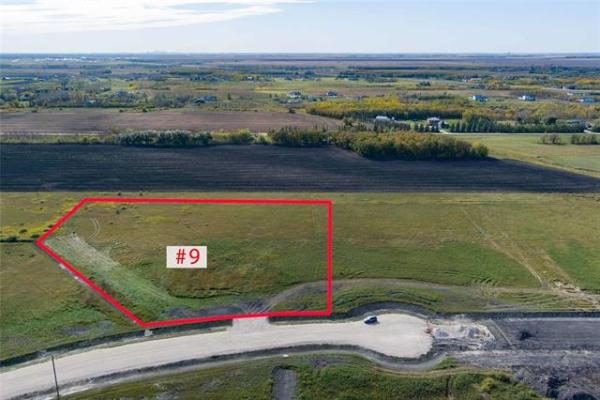



According to Liam Milne from Hearth Homes, the company's home building philosophy is a simple one. "We don't ever want our homes to be boring," he said. "We want them to be fun, and super-practical. With this home, we took a bit of a chance with the design, but when you end up with a home like this, it's worth it."
And what a home it is. The moment you set foot in 33 East Plains Dr., the 1,785-square-foot bungalow -- complete with a walk-out basement -- is fraught with fun, and, most importantly, function.
Upon entry, you're greeted by a wide foyer with a cathedral-style ceiling high above. The formal dining room to the left is a wonderful space and the view moving forward into the great room is stunning. "That was the idea," said Milne, adding that sales consultant Linda Frenz-Cove was the driving force behind the home's design. "The far right-hand wall of the dining room and another wall to the right of the hallway basically frame the great room's focal point."
Milne says the focal point beautifully rolls several breathtaking design features into a visual feast steeped in both style and function.
"It's hard to know where to start in describing the area, but the first thing you notice is there's a stairway bordered by maple railing with tempered glass inserts leading up to a loft. Beneath the loft is a floating, two-sided gas fireplace set in cultured stone, and below is the lower level stairwell, which was cut out to provide a glimpse of the basement."
The loft is as spectacular as it looks. "It's absolutely gorgeous up here," said Milne. "What a view, with the wetlands, and a park stretching away beneath you. The tempered glass windows around the space -- which could be an office or media area -- give you spectacular views of the home, or you can close them for privacy. The dark brown cork floor also warms up what is a naturally bright space."
Meanwhile, the great room on the main floor is both efficient and elegant in its open, yet subtly-segmented design. A long (tan) quartz and (cinnamon) maple island with eating nook for three defines the kitchen, while an oversized dinette area was placed next to patio doors leading to an elevated deck overlooking the wetlands behind the home.
The living room was placed off to the right to provide a spacious, yet cozy area ideal for visiting with guests. Featuring natural hickory hardwoods, the other side of the cultured-stone fireplace and a huge picture window on its rear wall, it's a very inviting space. "I think we got the balance just right in the great room -- flow from the dining room to the kitchen into the living room and then out to the deck is excellent, the view is incredible, and the finishes (maple, quartz, hickory hardwoods) make it incredibly inviting," he said. "We designed the living room to be an entertaining space, as you can always put the TV in the loft upstairs."
The home's efficient yet elegant design carries over into its bedroom wing, which is preceded by the master suite, making it a space that's set off in a serene world of its own. "Again, because it's at the rear of the home, it's all about the wetland view (which is framed perfectly by a large picture window)," said Milne. "We didn't go overboard with the bedroom. It's a nice size, but not overly huge. That left more space for a big walk-in closet, and wonderful ensuite." With its dark brown cork floor, corner soaker tub, six-foot tempered glass/tile shower and floating maple vanity, it's a space that, immediately upon entry, brings your stress level down a notch or three. "It's a soothing, relaxing retreat that was designed specifically to be a tranquil spa," he said. "If you need rest, you'll find it there."
If you need additional living space, you'll find another 1,300 sq. ft. of it downstairs in the walk-out basement. "The rec room is a bright yet cozy area that features a games/sitting area next to a wet bar with cherry cabinets that pop on a mosaic tile backsplash, media area by huge picture window, exercise room (with a view) and sitting area framed by wood-like tile that replicates the look of wooden shipping crates," he said. "There's also two huge bedrooms and a four-piece bath, gorgeous laundry room and, of course, patio doors off the games area that lead to a back yard patio."
Anything but boring, 33 East Plains Dr. -- a gold award winner in the 2015 Spring Parade of Homes -- proves that fun can exist with function when designers take the time and care to get the balance right.
lewys@mts.net
Builder: Hearth Homes
Address: 33 East Plains Dr., Sage Creek
Style: Bungalow with walk-out basement
Size: 1,785 sq. ft.
Bedrooms: 4 plus loft
Bathrooms: 3
Lot Size: 52' x 115'
Lot Cost: $176,000
Price: $849,900
Contact: Linda Frenz-Cove, Hearth Homes, (204) 228-0447




