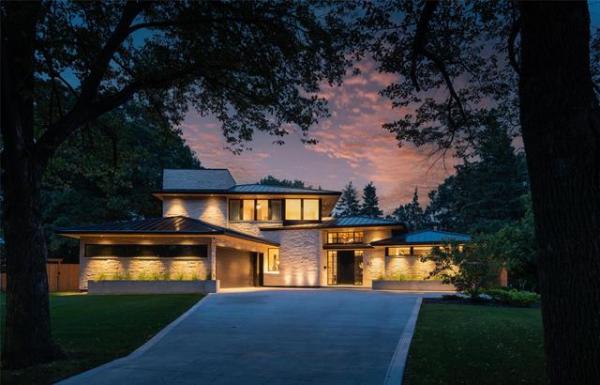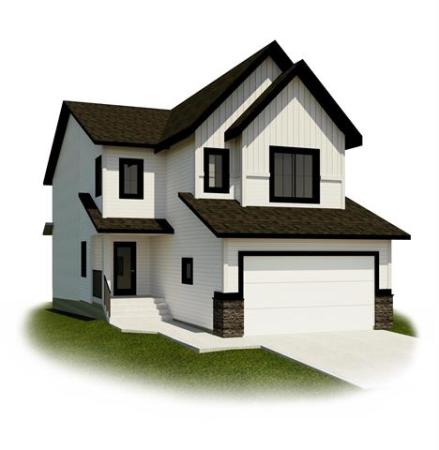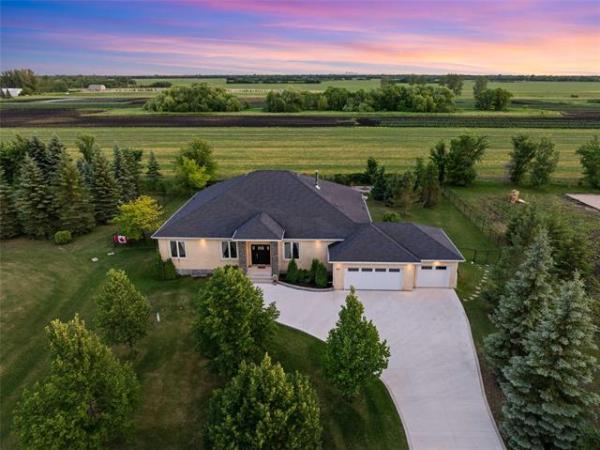Not all show homes feel like home. Yet that’s the precise feedback Ventura Custom Homes sales representative Chris Dare has been receiving about 144 Cherrywood Rd. — a.k.a. the Aspenridge B Visitable — during the Spring Parade of Homes.
"Pretty much everyone who’s viewed the home has said it feels like you’re walking into a real home rather than a show home," said Dare, adding the Aspenridge is a brand-new design. "I think there are two reasons for that. The home isn’t overdone, so it just feels like you’re walking into a normal home. Its open-concept floor plan also gives it a nice, spacious feel the moment you walk in, so you feel comfortable right away."
That comfort starts on the home’s main floor, where a supremely sensible floor plan makes the most of the available space. For starters, the foyer — which is approximately seven feet wide — is a generous space that makes it easy for visitors to doff their coats and shoes without tripping all over each other. And because the foyer essentially opens on to the great room (and there’s plenty of transition space in front of it) — a one-third wall neatly divides it from the adjacent living room — there’s a palpable sense of space. "I love the open-concept great room," said Dare. "There’s always lots of room to move, and there’s space for everyone, whether you’re at home with family, or are entertaining."
Thanks to nine-foot ceilings and lots of glass — the family room features a huge, recessed picture window on its rear wall, the back door has a large glass centre pane and there’s an oversized piano window on the wall opposite (and above, for privacy) the dining area — flow from space to space is effortless, and natural light abounds.
Meanwhile, two other design features combine to create a great room that’s equal parts function and fashion. "Each area is well-proportioned — the family room, dining area and kitchen are all just the right size, so, again, you never feel like space is lacking," he said. "There’s plenty of room to hang out or entertain in the family room, the dining area can easily hold a table for six or more, and the island kitchen (with compact, functional six-foot by three-foot island with eating nook for two) is perfect for creating meals or as a serving area."
Finishes
Finishes are also impressive. High-end (taupe) laminate plank floors run through the foyer, great room and rear of the home (more about its neat design shortly), while textured cappuccino cabinets, a bronze-hued glass tile backsplash and smart brown/bronze laminate countertops combine to create a rich, warm look that meshes beautifully with the flooring.
The kitchen then transitions into another hallway to its rear — a hallway loaded with all kinds of function, said Dare. "This home has been drawing a lot of interest from multi-generational families because it features a bedroom and visitable main bath next to a huge landing off its back door," he said. "It’s tucked away neatly behind the kitchen, which gives it a nice private feel, making it perfect for parents or in-laws, as it’s right next to the door that leads down to the basement."
Head downstairs, and you find a well-laid-out lower level that offers a surprising amount of livable space. "Its layout allows for a huge storage/mechanical area, a fifth bedroom, four-piece bath and rec room with media and games areas. Ventura’s design team has done a really good job with this home – every level offers exceptional livability."
That inherent livability is also on full display on the Aspenridge’s topmost level, which can be accessed in seamless fashion via a four-foot-wide staircase. A brief hallway connects the three bedrooms and main bath without taking up too much valuable space, while a laundry room situated in a double closet next to the stairs is unobtrusive, yet highly functional.
Both secondary bedrooms are quite large with oversized windows, one with a walk-in closet, the other with a huge quad closet. The main bath is more spacious than most with a one-piece vinyl tub/shower combo with deep soaker tub; the master suite is large, light-filled and luxurious. "At 14.5 square feet by 15 square feet, it’s a big space (with huge picture window) that features a huge (11.6-foot by six-foot) walk-in closet, and generous ensuite with five-foot shower, cappuccino Olon vanity and taupe countertop," said Dare. "It’s a beautiful, functional space."
Whether a young family or multi-generational family chooses the home, they’ll be getting the same thing, added Dare. "The Aspenridge offers families just a ton of value. If you finish the basement, you can get a five-bedroom, four-bathroom home that provides you with just over 2,600 square feet of total living space with detached 20-foot by 22-foot garage for just under $425,000 — in a central area that’s beautiful, walkable and close to all kinds of amenities," he said. "It’s a great, well-thought-out design on every level."
lewys@mts.net
Builder: Ventura Custom Homes
Address: 144 Cherrywood Road, Bridgwater Trails
Model: The Aspenridge B Visitable
Style: Two-storey
Size: 1,882 sq. ft.
Bedrooms: 4
Bathrooms: 3
Price: $396,500 (Show home; includes lot, detached garage and GST)
Contact: Chris Dare, Quest Residential Real Estate, 204-295-2207



