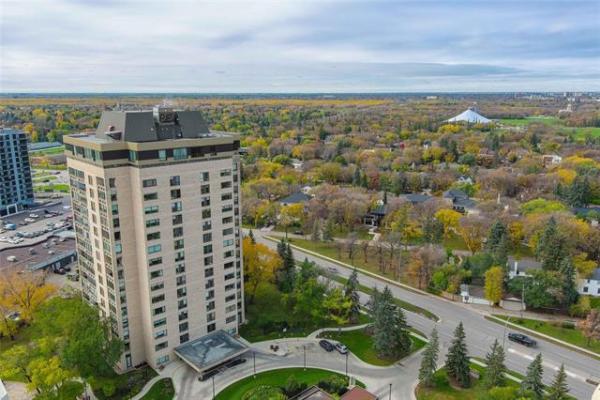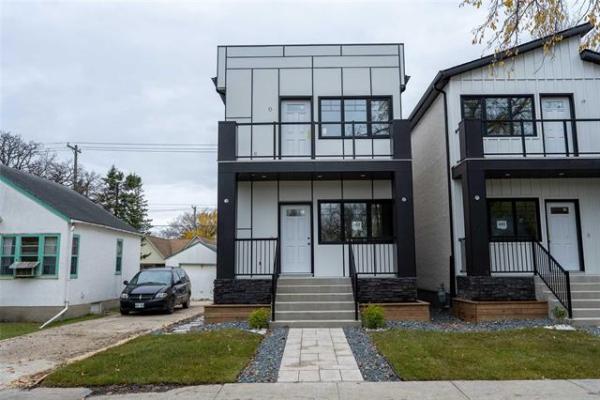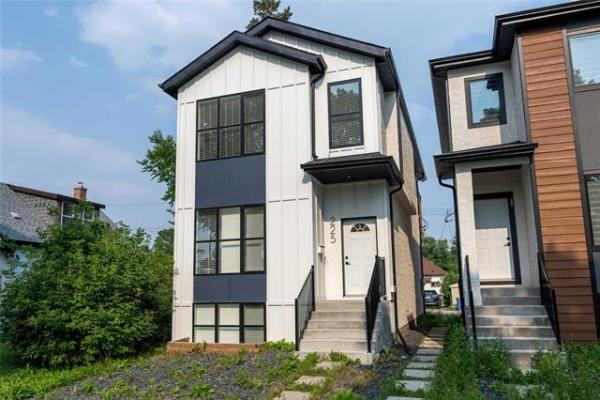When it comes to homes, square footage can be deceptive. That’s because a larger home — due to an inefficient floor plan — can feel significantly less spacious than a smaller home that features a layout that maximizes every square foot of available space. In other words, while size matters, it must be well-used.
A new design from Hilton Homes is a great example of how a "smaller" home can be offer big livability. While the Trinity — a 1,744 square foot, two-storey design — falls just over 250 sq. ft. short of the magical 2,000 sq. ft. mark, it’s exceptionally livable.
"This home is actually designed to fit on lots as narrow as 36 feet wide," said Spencer Curtis of Hilton Homes. "The lot here (at 117 Larry Vickar Drive in Devonshire Village) is a bit wider. Still, our goal with the Trinity was to show that you could design a mid-sized home to be extremely efficient — and very stylish to boot."
The Trinity’s ultra-functional design starts the moment you set foot in the front entry. The foyer is plenty big — there’s even space for a bench to sit down and take your shoes off at – and a hallway to the right contains a two-piece bath and a large mudroom that provides access to the attached — and oversized — double attached garage.
Those practical features are matched by several subtle elements of style, said Curtis. "We put luxury vinyl tile in the foyer to give it a luxurious feel, and also put tempered glass cut-outs in the stairwell’s walls to open the stairwell up to the foyer. It’s a feature that not only looks great, but serves a practical purpose."
The Trinity’s great room is an open-concept design. Thanks to a host of thoughtful design features, it feels as spacious as a great room you might find in a 2,000 sq. ft. home. "We really worked hard to make the great room as efficient as possible," he said. "First of all, the ceiling (painted, not stippled) is nine feet high. Then, we basically put windows along the whole back wall. There’s a huge picture window in the family room, and triple garden doors next to the dining area."
A 31/2-foot by six-foot dark grey quartz island in the kitchen — which features an eating nook for two — is big enough to be functional, yet small enough so that it doesn’t hinder movement in and around the kitchen; the cantilevered triple patio doors open up ample space for an informal dining room that seats six to 10; and the family room possesses the space and pizazz required to entertain in style. "The kitchen has lots of room to move and features a beautiful combination of white and dark thermofoil cabinets, light and dark quartz countertops, taupe glass tile backsplash and corner pantry," Curtis said. "The dining area is just the perfect size, and the family room is absolutely huge. Its ribbon fireplace — set in a (striated) taupe tile feature wall and luxury (oak) vinyl plank flooring (which runs through the entire great room) add style, texture and warmth."
A quick jaunt up the angled, stylish staircase — a huge window over a landing mid-way up lets in tons of natural light — takes you to the upper level, which matches the main level’s efficient layout. Hallway space is minimal, a design feature that allowed extra space to be allocated in each space: the master suite, two secondary bedrooms, main bath and laundry room. "We’re really pleased with how the second floor turned out," he said. "The master suite (positioned off by itself to the left of the stairs) is very generous with a large picture window, big walk-in closet and ensuite with five-foot shower and huge (thermofoil) vanity. Both secondary bedrooms are big with walk-in closets and oversized windows, and the master suite is huge with a nice deep (standard) soaker tub to relax in."
He added that the laundry room was no afterthought. "It’s huge with a built-in (wire) linen niche and even has a big window so you won’t feel like you’re in a dungeon when doing your laundry."
With another 552 sq. ft. of livable space downstairs in a lower level surrounded by four oversized windows that let in all kinds of welcome daylight, the Trinity’s total square footage comes in at over 2,300 all told — plenty of room for an active young family. "You can put in a rec room, fourth bedroom and bathroom and still have lots of storage room left over," said Curtis. "I think that the Trinity proves that a smaller home can be designed so it can handle real, day-to-day life with style and efficiency — without having all the stuff you need to live life stuck in your face. A home doesn’t have to be huge to be efficient, and stylish."
The Trinity is affordable, too. While the show home is priced at $456,769, a more basic version can be purchased for around $400,000. "We can work with you to mix and match the options you want in the home," he said. "Even with basic finishes, you get plenty of style — and the same efficient layout."
lewys@mts.net
Builder: Hilton Homes
Address: 117 Larry Vickar Drive, Devonshire Village
Model: The Trinity
Style: Two-storey
Size: 1,744 sq. ft.
Bedrooms: 3
Bathrooms: 2 1/2
Price: $456,769 (Show home; includes upgraded finishes, appliances, window coverings, lot & GST)
Contact: Jaqueline LaCroix, Quest Residential Realty, 204-292-9118



