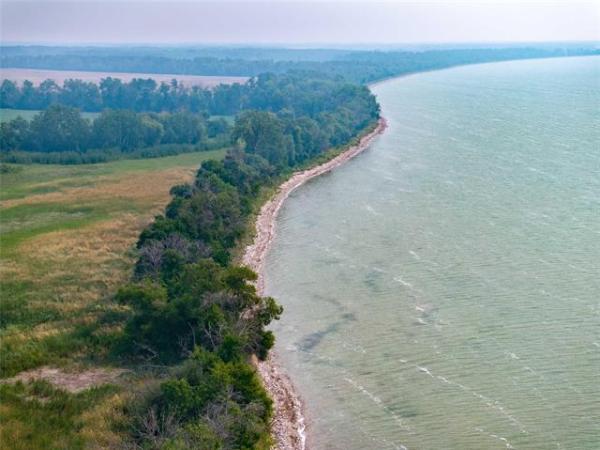
NATURAL MATERIALS and clean, contemporary lines lend an air of serenity to the Maric Homes show home at 643 Bridge Lake Drive in Bridgwater Trails — along with serious elements of style.
From the get-go, as you approach the front door under the massive covered porch, the five-bedroom walkout bungalow creates an impression of substance and understated opulence. The eight-foot entry door and a sky-high, grooved rift-oak feature wall in the foyer — directly opposite a wall of concrete blocks — confirm that impression, and deliver a cool surprise: A double-wide closet is hiding behind the oak wall’s eight-foot touch-latch doors.
All the doors on the main floor are extra tall, scaled up to coordinate with 10-foot ceiling heights, and there are more hidden gems in the great room and kitchen. A huge rift-cut oak panel slides open to reveal the wall-mounted TV set in the great room, and integrated appliances from Fisher & Paykel are disguised behind the oak cabinetry in the kitchen.

A two-drawer dishwasher is stashed in the island, while the fridge is next to the wall oven and built-in espresso maker. Its cabinet has a near-twin on the opposite side of the kitchen, a tall pantry outfitted with interior pullouts. There are more handy pullouts flanking the stove and tucked into the island, providing neat spaces to stow spices and a small trash bin.

Engineered oak flooring in taupe complements the cabinetry, tyndall stone-clad ribbon fireplace and the lightly veined marble-look countertops that cover the lower cabinets along the back wall and the expansive, four-foot by 10-foot island. Made from eco-friendly composite material called Neolith, the marble look extends to the backsplash and vent-hood cover, and it reappears in all three bathrooms.

The first full bath is tucked between two bedrooms at the front of the house, off a short hallway adjacent to the foyer. There’s another family bathroom on the lower level, along with two bedrooms and an entertainment area that’s similar to the one in the great room, complete with a ribbon fireplace in a tyndall-stone box.
And the third bath is the master bedroom’s walk-through en suite, lined with his-and-hers vanities on opposite walls, a glass-enclosed shower and water closet, all leading to a walk-in closet with built-in cubbies and cabinets.

As is typical in a Maric show home, there’s about an acre of custom storage, and having a place for every possible thing contributes to the calm, clean atmosphere. A wide hallway between the attached garage and the kitchen has a mudroom bench with hooks, plus a row of cabinetry and cubbies, on one side, with a laundry area and more cabinets than you can shake a stick at on the other side of the room.
Easy-care glossy flooring in the mudroom and master bedroom recalls the extra-large matte tiles in the foyer, which give way to the main floor’s oak hardwood and a maple staircase to the lower level.

Upstairs, there’s access from both the great room and dining room to an L-shaped deck, while the lower level opens to a screened patio and landscaped backyard overlooking a large greenspace and man-made lake. Apparently, in summer, the sun shines on that greenspace all day long, making an ideal spot for entertaining family and friends, or just enjoying the good life.
Photos by Tea Maric




