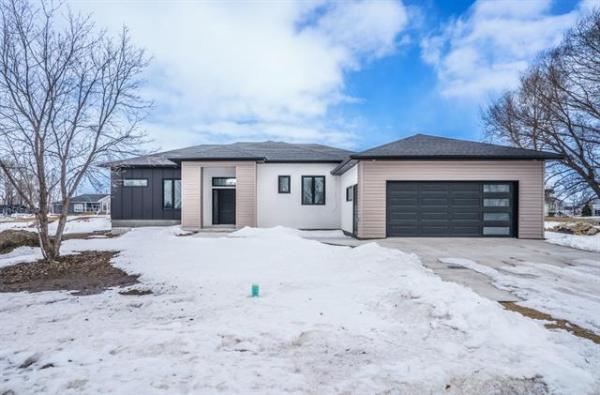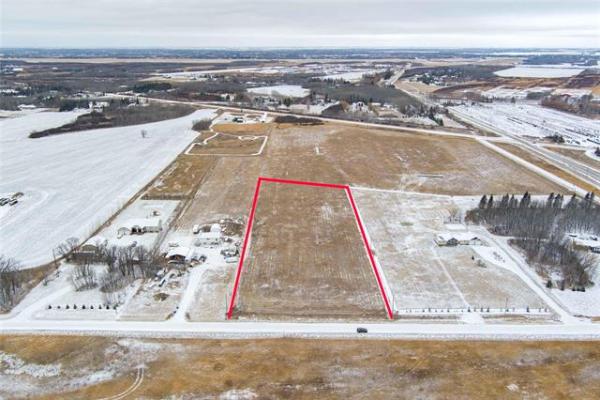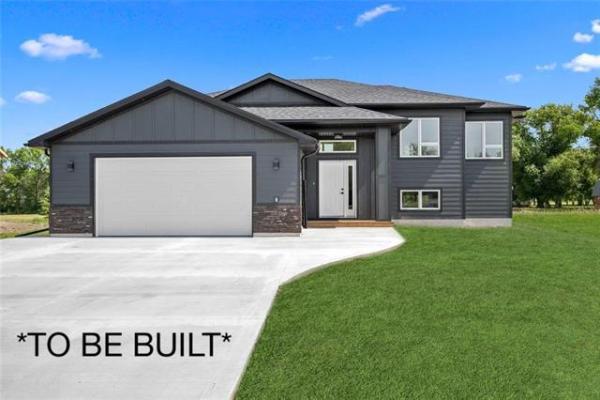





STERLING HOMES
Address: 69 Casselman Crescent
Specs: 1706 sq. ft. 3 bedrooms, bungalow, Oak Bluff West
Amenities:
- Covered concrete front porch entrance with aluminum and glass railing
- Mudroom with built-in organization system and bench seat, with barn door entrance and main floor laundry access and shelving above
- Centralized fireplace with floor-to-ceiling cultured stone surround, providing a stunning focal point to the main living area
- New Haven maple cabinets in the kitchen with a dark wood feature island and custom wood range hood cover that compliments the ceramic tile backsplash
- 16’ x 12’ composite deck with modern glass railing, overlooking the backyard and giving access from the dining room through the triple panel garden door
- Walk-in closet in master bedroom with pocket door and built-in organization system
- Ensuite with double sinks, floating vanity and glass & tile shower with built-in tiled seat, as well as a beautiful and intricate Italian ceramic tile floor
- Large foyer with 10’ high ceilings and white maple railing with glass inserts bordering the staircase, and a large coat closet providing a seamless entry for guests
- Two tone ceilings add an extra touch of detail to the home
- Unique layout with secondary bedrooms and master suite on opposite sides of home, adding privacy
For information or to arrange a private viewing,
call Don McDonald
Coldwell Banker Preferred Real Estate
(204) 981-9544
dmcdonald@qualico.com
SterlingHomesWpg.com
Advertisement








