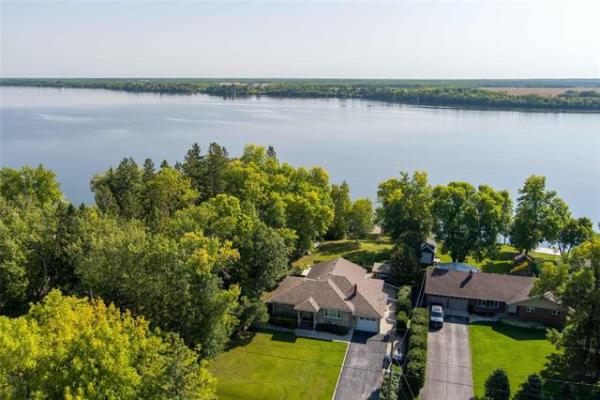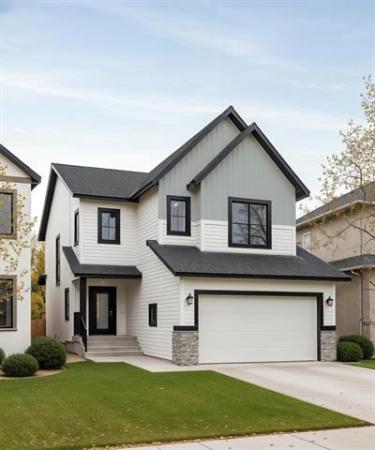



Designing the floor plan of a new home can be a tricky business. Make the design too open-concept, and you run the risk of making a home's great room feel cavernous and lacking intimacy.
Make it too segmented, and a home can lack flow and the pleasing interplay of natural light resulting from one room opening to another.
A & S Homes has come up with a design that deftly bridges the gap between ultra-open and overly-segmented designs, said RE/MAX Performance Realty's Rob Hutchison, sales representative for the two-storey show home found in South Pointe at 206 Stan Bailie Drive.
"If you asked me to categorize the home's styling, I'd say it's transitional," Hutchison said of the 2,012 sq. ft. Fiera Vista. "It's not ultra-modern, and it's not classic. It's very contemporary in that it's open, but there's enough segmentation between spaces to give each one definition. The result is a spacious yet cozy home that has a nice, warm interior feel."
The first area that differs from many modern designs is the home's foyer, said Hutchison. "It's a defined, separate space that gives you a formal entry into the home. Yet, thanks to its 18-foot ceiling and light flooding in from a huge window above the front door, you don't feel as if space is lacking at all. And you don't see the home open up right in front of you, which I think is a nice feature."
At the same time, there's plenty of utility flanking you on either side as you move inside. To the left is a large closet and a handy powder room, tucked neatly away down three steps to the right is the lower level stairwell and another highly functional space -- a huge main floor laundry/mudroom.
"With all its cabinets, counter space, sink and big window, it's a fabulous area," said Hutchison. "There's all kinds of room to do your laundry, yet it's both out of the way and close to everything. It also provides you with access to the oversized double attached garage."
A short way to the left is the dining room, which again blends traditional and contemporary design themes. Tucked away to the side, it's a defined space due to its recessed placement and pillared entrance. Yet, it's also open to the remainder of the great room, ensuring that flow between the two areas is seamless.
An angled entrance provides access into a great room that is open, yet segmented. One half of the area contains the kitchen and dinette area, while the second half holds the family room. "The different spaces are open to each other, but you still get a formal feel to the home," said Hutchison. "The kitchen is quite large with a seven-foot by three foot island with raised eating bar (for two to three), yet there's still plenty of room for a huge dinette area by two windows and patio doors that lead to a back yard deck. There's also tons of cappuccino maple cabinets and plenty of counter space. The grey granite countertops are gorgeous, and the taupe (glass) tile backsplash is a nice touch."
Next door is the family room, loaded with space and style. "I absolutely love the textured grey tile that surrounds the fireplace. It has a wavy, ripple-like look to it that's different, and looks great. Next to it is a grey TV niche with dark maple mantel and shelving that beautifully complements the fireplace's feature wall," said Hutchison. "A large picture window lets in plenty of natural light, and the cappuccino maple hardwoods add warmth. The great room is perfect for entertaining."
Likewise, the home's upper level was designed specifically to offer a place of respite for the home's occupants. Separation between the two bedrooms -- the master is at one end, with a huge second bedroom with walk-in closet at the other -- was achieved by placing the four-piece bath and linen closet in the centre.
Thanks to large windows in both rooms, natural light fills the rooms and hallway. Meanwhile, the master suite is a sight to behold, said Hutchison.
"The bedroom is a big, bright space that features a two-sided gas fireplace on the wall that separates it from the ensuite," he said. "Then, there's the ensuite itself." Hutchison added that it can be described in a mere handful of words. "Palatial and spa-like would be my description. It features a jetted soaker tub (beneath a huge obscured glass window) next to a five-foot tempered glass/tile shower. The detailing from the tile on the floor runs up onto the shower wall -- it just looks fabulous. So does the floating cappuccino vanity with dual sinks."
The lower level -- which is exceptionally bright thanks to being surrounded by oversized windows -- caps off the home in the same open, yet segmented style found on the main floor. "There's media room with angled entertainment unit (with electric ribbon fireplace set in grey tile), wet bar area and private bedroom wing at the back with a huge third bedroom (with walk-in closet) and full bath," said Hutchison. "It's a totally separate area that's great for kids or family. This home is modern, functional, warm and offers exceptional value."
lewys@mts.net
Details
Builder: A & S Homes
Address: 206 Stan Bailie Drive, South Pointe
Model: The Fiera Vista
Style: Two-storey
Size: 2,012 sq. ft.
Bedrooms: 3
Bathrooms: 2.5
Lot Size: 42' x 118'
Lot Cost: $117,500 + GST
Price: $549,900
Contact: Rob Hutchison, RE/MAX Performance Realty @ (204) 947-3629




