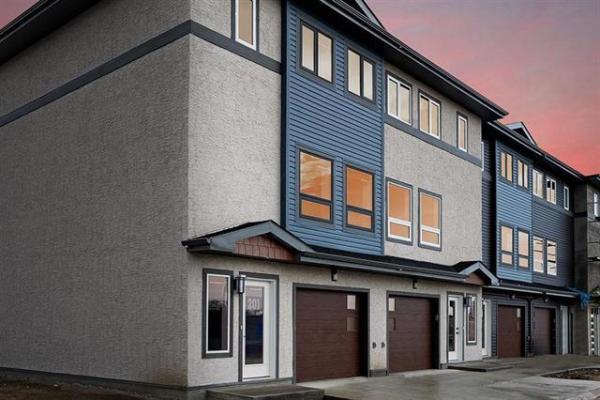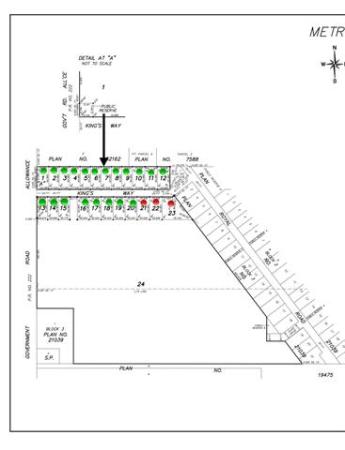
As soon as builder Jason Arlt saw the lot he had to work with at 137 Rose Lake Court in Bridgwater Trails, he knew what he wanted to do.
"Because the lot was so huge (67' x 183'), the idea was to create a home with lots of space for a luxurious feel," he said. "At the same time, we wanted the home to have an understated, sophisticated elegance so it would stand the test of time -- so when you entered the home 15 years from now, it would still be contemporary."
Suffice it to say, mission accomplished. While the home -- a 2,249 square-foot bungalow with walk-out lower level -- is expansive, it's still cosy.
"We used several elements to give the home a homey, cosy feel," said Arlt. "One of those elements is wide plank white oak hardwoods that run through the entire great room. They're a lighter tone that fits in with the home's other design theme -- a modern, sophisticated feel -- but they're also warm due to some darker highlights and add texture. We also mixed light and dark tones throughout the home to create interest."
Not to be forgotten was the fact that the home backed onto gorgeous wetlands. To that end, Arlt and his design team designed the home's rear portion in such a way that the view would always be front-and-centre.
"The rear of the home is basically all glass," he said. "The back walls are a kind of staggered design, where the family room's wall comes in, and then the (huge) dining area's wall is boxed out to add space, plus add room for a door that leads to the elevated deck out back. Natural light just floods the great room, and no matter where you are, the relaxing wetland view is right there to enjoy."
The next order of business was to design the great room in such a way that it would be luxurious and functional. Once again, Arlt and his design team hit a home run. All three spaces -- family room, dining area and kitchen -- are open, yet defined; varied ceiling heights (nine and 10-feet) add interest, while amplifying the great room's bright, voluminous feel.
And the finishes that surround each space do indeed create a luxurious feel, starting with the family room's focal point.
"We used a really cool product, (off-white) textured dura stone tile, which is unique because you can put any type of pattern in it," said Arlt. "In this case, it has a swirl pattern. We used it as the fireplace's surround, and it looks absolutely gorgeous. We then used a different finish, bubby metallic (bronze) acrylic to give the entertainment unit a different look."
Then, there's the kitchen, which is chock-a-bloc with rich finishes. One in particular -- Cambria quartz, used for the eight-foot by four-foot island and surrounding countertops -- is a real eye-catcher.
"I just love it -- it features a cool colour scheme (taupe, off-white, gold) that's so different from traditional quartz. Those colours go beautifully with the white oak floors, and with the white oak cabinets, which feature a dark brown (espresso) stain."
He added that plenty of function has also been woven into the kitchen's design and the spaces surrounding it.
"There's a massive corner pantry with a window, and the island, because it's so big (yet unobtrusive) is a great place to eat, do homework or just hang out. We also made sure the aisles were wide (four-feet-plus), and also put in an oversized (36-inch) induction cooktop. We also put a pocket door on the pantry for easy access to the (adjacent) mud/laundry room, and positioned the window in the pantry so it lined up with the laundry room so it could receive natural light."
As impressive as the great room's functionally luxurious design is, the home's piece de resistance is unquestionably its master suite. Set off in a secluded spot down its own hallway, this space is the size of a small apartment.
It's a space that's been designed to be a true retreat, said Arlt.
"The first thing you notice is the amazing wetland view through the huge (three-piece) picture window," he said. "There's also a door leading to the elevated deck overlooking the water, and it also has a tray ceiling. All the space and light makes for a relaxing, luxurious feel."
That feeling of luxury is stepped up a notch or three the moment you set foot in the ensuite.
"We wanted it to have a spa-like feel, and with its (wood-look) tile floor, stand-alone soaker, custom (glass/tile shower) and dual (grey/brown) thermofoil vanities with taupe quartz countertop, I think we accomplished that. There are even his/hers walk-in closets."
Another 1,400 sq. ft. of livable space awaits in the walk-out basement, he added.
"Our goal with it was to create a big, bright, open area -- there's a media area, games area, door to a covered balcony, and, of course, the view. There are also two huge bedrooms (both with walk-in closets; one with wetland view), a four-piece bath and a huge storage/mechanical room with space for an exercise room. Overall, we're really pleased with how the home turned out."
lewys@mts.net
Builder: Arlt Homes
Address: 137 Rose Lake Court, Bridgwater Trails
Style: Bungalow with walk-out basement
Size: 2,249 sq. ft.
Bedrooms: 4
Bathrooms: 3 1/2
Lot Size: 67' x 183'
Lot Cost: $292,400 plus GST
Price: $1,249,000 (Including lot & GST)
Contact: Tony Pallone, Sutton Group-Kilkenny Real Estate @ (204) 475-9130 or (204) 451-5657




