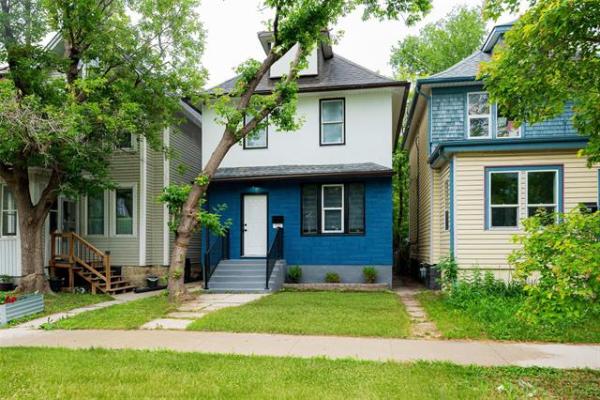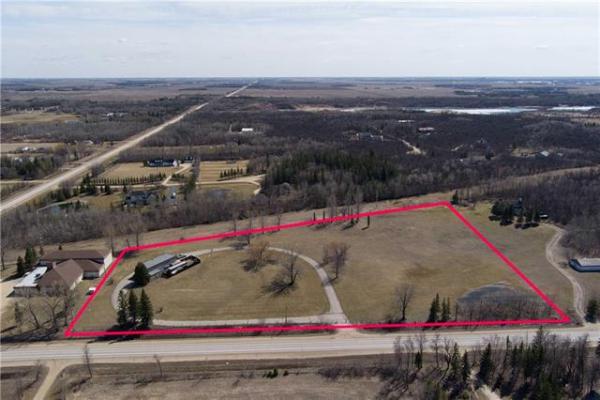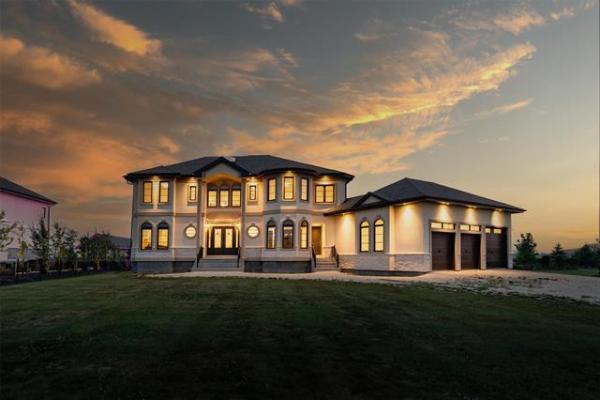




BY now most of us have probably seen the hit ABC show Extreme Makeover: Home Edition.
You know, the one where Ty Pennington and his crew level and build a new home for a family in need of a new place to live. And not just any abode, but a brand spanking new one, right from the ground up.
We now welcome you to Extreme Makeover: Winnipeg Edition, courtesy of Brian Contant and his team at Character Homes. Where there was once a 1,350-sq.-ft., one-and-a-half-storey home occupying the mid-size lot at 109 Lyndale Drive in Norwood, there is now a 2,000-sq.-ft., one-and-a-half-storey home -- all new, with the exception of the foundation -- standing proudly in its place.
Unlike the blitzkrieg-style projects featured on the hour-long television show, Contant says this project took considerably more time to complete. The motivation for the makeover was also entirely different.
"We've been in business for 25 years, and wanted to do something different to celebrate the anniversary," he says. "Although there are still a few things left to do, the home has been open now for two months as a show home to show what we can do with renovations."
After acquiring the property and levelling the former residence, the project officially started in May 2009, with an almost-new home emerging from the clouds of sawdust approximately eight months later.
"To start things off, we used the existing foundation and then put a six-foot by 18-foot addition on the front of the home, which includes the front porch," Contant explains. "The front door is pretty much in the same location as it was before. Aside from that, the floor plan is very different from the other home. There's a two-piece bathroom and mudroom where the old kitchen used to be, and we totally had to redo the stairwell that led to the upper level, opening up the bannister to make it safer and so you had a view down into the kitchen."
Meanwhile, the design of the main level -- conceived by Contant and his business partner Brad Sveinson -- is as contemporary as you can get: an open-concept kitchen with an arched, pillared entrance to an island kitchen, the island comprised of an engineered, striped balsam wood that mimics zebra wood. The kitchen is then finished off in rich fashion with plank-style cork flooring and gorgeous cherry cabinetry (by Visions).
At the end of the kitchen is a large dinette area. Across the way is a large living room defined by plush, dark brown berber carpeting that matches up well with the brown/beige colour scheme. Suffice it to say, the main floor in the new home, which is 150 sq. ft. larger than the previous one, bears little resemblance to the old one.
"Let's just say we wanted to show the work we typically do. We enjoy creating and building things. That involves designing a solid floor plan, then placing the right accessories with the right finishes within it to create an area that not only looks good but is easy to get around."
Like the main level, the home's upper level also represents a drastic departure from its predecessor, he adds.
"It used to be two bedrooms with angled ceilings. Now it's 500 sq. ft. larger, with three good-sized bedrooms," Contant says. "We also put in a nice four-piece bathroom. Previously there was only a two-piece bathroom that you could hardly move in."
Perhaps the most significant change occurred in the master suite, which Contant and his crew -- as the saying goes -- went to town on. How does a large suite with vaulted ceilings, piano windows framing the bed, built-in entertainment unit and an ensuite with six-foot soaker tub, low stepover corner shower, heated (beige) ceramic tile floor and quartz (Floform) countertops on dark maple vanity sound?
"It's luxurious, as it should be," says Contant. "There's also a big walk-in closet with piano window for natural light, and we also put in water-saving fixtures and low-flow toilets."
The lower level also received a major makeover.
"We opened up the floor, moved the bathroom and installed a sump pit, and then drywalled the ceilings for maximum height. Now, there's about 850 sq. ft. of livable space with room for a spare bedroom/office, three-piece bathroom and big laundry room. Insulation in the basement is R24, R22 on the main floor, R20 on the second floor and R50 in the attic. We also installed a high-efficient furnace with HRV system."
Exterior-wise, the new home was also built to last, with 30-year Renaissance shingles and durable hardiboard siding with cultured stone accents. All decking is ultra-durable composite, with a covered backyard deck and detached garage only steps from the back door -- a very efficient design feature.
All in all, Contant says all the time and effort was worth it to show what a reputable renovator can do.
"Overall, we were a bit limited with the footprint (of the lot), but Brad did a real good job with the end design," he says. "What people have to realize is that it's all very detail-oriented work, and that the design didn't just come together overnight. With the right design, great attention to detail and by taking the time to do things right it's possible to transform your whole home, or any part of it, into what you want it to be."
lewys@mts.net




