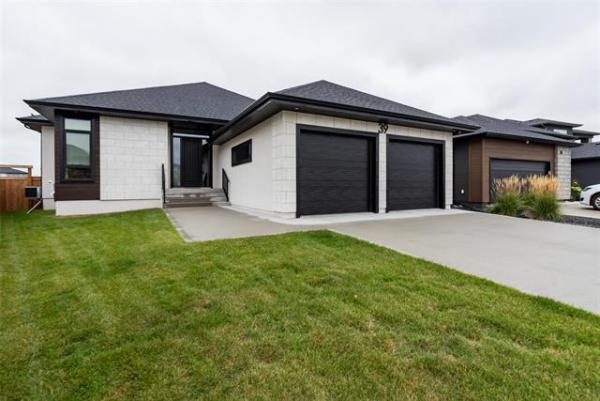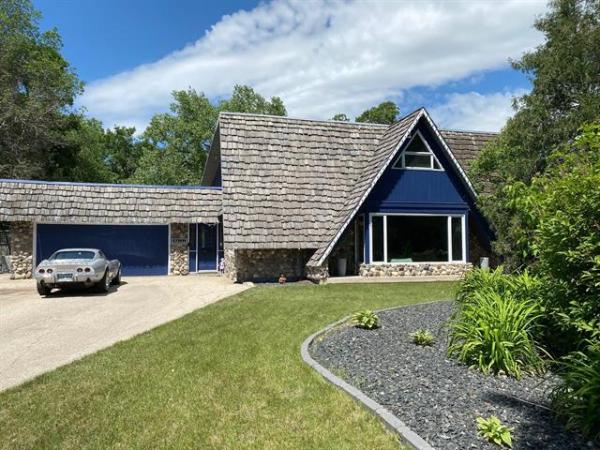
Upper floor bathroom with dual sink vanity and full width mirror with shelf.

Upper floor bathroom, full width mirror and ceiling boxing with pot lights.

Basement bathroom shower stall and glass shower door.

Photos by Marc LaBossiere / Winnipeg Free Press
Main floor bathroom with old blue tiled vanity, new vanity sink top, toilet and mirrored medicine cabinet.

Upper floor bathroom shower stall bench.
I’ve recently started a new project — a kitchen, dining room and living room remodel with a huge beam in place of a supporting wall, in keeping with the open concept trend. Amidst the chaos of prep and demo, a friend and client of mine, Garth Nemy, recently reminded me of the huge reno we did at his home in 2014.
I first met with Nemy sometime in 2014. "For about a year, I had been seeing posts of your work," Nemy said. "And your photos showed me not only true workmanship skills, but the creative edge I sorely needed." We discussed a few renovation projects he had been putting off but wanted to tackle soon; the main floor bathroom was first on his agenda. Little did I know, it was the start of a bathroom revolution.
Main floor: September 2014
The main floor bathroom is a two-piece. The existing blue tiling, mirrors, and vanity base are the only elements of the bathroom that were salvaged. As it would be nearly impossible to find a new sink that fit perfectly into the existing vanity cut-out, I suggested that we find a sink/vanity top that could fully cover the pre-existing cut-out.
I re-routed some wiring and replaced the vanity fluorescent lighting with three pot lights above the sink and vanity. The existing drywall needed much attention before everything was then painted. A small medicine cabinet was hung above the new toilet and a towel rack and toilet-paper dispenser were positioned accordingly. I’m glad Nemy decided to keep the old blue tile — a bold contrast against the white.
Basement: November 2014
Nemy’s son Zack rules the basement. His bathroom, however, was split into two rooms — the toilet and sink had one entrance and the shower area had another. Both rooms were in desperate need of help.
I assessed the layout and determined it would be possible to merge the two rooms together. It took a while to demo; sorting out the existing wiring and ventilation kept me preoccupied for a few days. But in the end, the design worked quite well. The existing wall that separated the two rooms was removed, and the doorway nearest the toilet was abandoned. I framed up the old opening, thereby creating a wall where there was none. The upright shower was completely gutted. New plumbing was installed, more lighting instances were included and the exhaust fan was replaced. Once the tiling was completed, a new toilet, vanity and sink, medicine cabinet and vanity light were also fitted. The final touch was the glass shower door. Now Zack has one entrance to a brand new three-piece bathroom. I asked Nemy how he felt when I suggested we purge the wall to create one big bathroom.
"You really notice detail," he said. "You probably go home and draw it out in your mind as you lay in bed, because you show up the next day with a solution to any problem you’ve encountered the previous day." A very nice compliment, which exposes a harsh but productive truth. I often have a hard time turning it off at night and falling asleep — perhaps my client knows me a little too well.
Upper level: April 2015
This is the largest of the bathrooms. We kept the design similar to the basement bathroom, in both style and colour. Preparation was tedious — every surface was purged, down to the studs and sub-floor respectively. The front half of the bathroom highlights a dual-sink vanity, which faces a large closet area. The full-width mirror with shelf complements the dual-sink vanity quite nicely. The toilet and shower stall are located at the back.
Although a window lets in some natural light, I built ceiling boxing to house pot lights in both areas, front and back. I designed and built the custom shower stall in place of the old cast iron tub (that took four of us to move downstairs and outside). The design includes a small built-in bench, as per Nemy’s request. I also installed a barndoor-style glass shower door — very stylish and functional.
Although not certain, I believe there may be other bathrooms hidden somewhere in Nemy’s house! If so, the revolution shall continue in the future. For now, though, the remodel I’m currently working on is keeping me on my toes.
BossEnterprise@outlook.com



