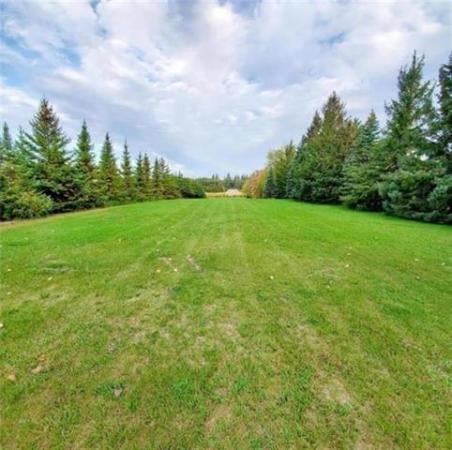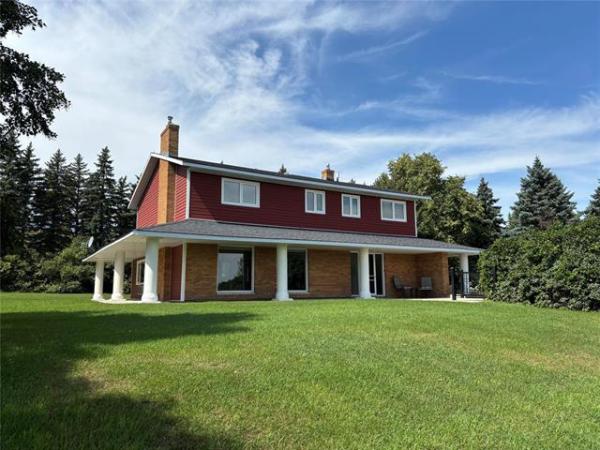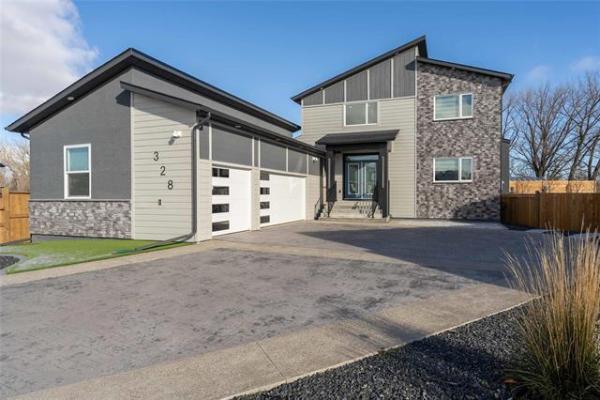



It’s a sight you don’t often see in Crescentwood.
Yet, there it is, tucked away on Hector Avenue, just west of Stafford Street: a contemporary-looking side-by-side. This is no ordinary infill home, says Ed Dale Jr. of RE/MAX Professionals.
"The home was actually built by a well-known custom home builder, KDR Homes, in 2007," he says. "It’s a stunning-looking home that offers excellent curb appeal with its low-maintenance exterior and low-maintenance front yard. Homes this modern are pretty much non-existent in this area."
Because the 1,248-square-foot, two-storey side-by-side home was built only 10 years ago, it’s thoroughly contemporary from the basement on up. For starters, the lower level not only features contemporary concrete construction (rather than stone), but the home, as per modern construction standards, was piled to reduce shifting.
"The other thing I really like about the basement is that it’s surrounded by huge windows. They not only let in lots of natural light, but if you want to put in a bedroom, you have a full-egress window," Dale says. "You also get features such as a high-efficient furnace, sump pump and, most importantly, no knob and tube wiring. And there’s plenty of room for a bedroom, rec room and bathroom due to all the open space that comes with a modern basement."
Turns out, the basement’s efficient design is simply a precursor to what awaits on the main floor. Unlike so many turn-of-the-century Crescentwood homes, 873 Hector’s foyer is spacious — not to mention bright and attractively finished to boot.
"I really like its design," he says. "A large window next to the door lets in plenty of light, there’s foyer is defined by a tile floor and the tempered glass paneling that borders the upper level staircase allows that natural light to shine through into the dining room/living room."
The foyer then opens up beautifully on to a spacious great room that’s packed with contemporary design features such as an ultra-livable open-concept floor plan with high ceiling, informal dining area, well-preserved natural oak hardwoods and more.
"This home has a wide-open, modern floor plan with nine-foot ceiling, pot lights, crown moulding, large windows, hardwood floors and a large family room with gas fireplace (with tan tile surround/hearth and white mantel/trim)," Dale says.
"The dining room can seat six or more and is set next to a buffet niche with large windows on either side, while the fireplace (again with windows either side) is the family room’s focal point."
He added that the home’s contemporary design comes to the fore in three other areas on the main floor.
"First of all, you get a main-floor laundry room (off the back door), something you rarely see in homes in this area. Second, there’s a main-floor powder room (next to the dining area and kitchen), which is a great feature. If you need to use the bathroom, you have to go upstairs to find one in most homes in this neighbourhood."
Third, there’s the kitchen, which is totally contemporary in every aspect of its design, from size to finishes.
"Not only does the kitchen have finishes such as maple cabinets, granite countertops, a tile backsplash and cork floor, but it also comes with a corner pantry and big, south-facing window that lets sunlight flow into it. It’s a good-sized space that offers the function and style that isn’t present in many older homes."
A wide staircase then takes you up to the home’s upper level, which features a very efficient layout. There are two bedrooms situated on either side of a spacious main bath that comes equipped with a vinyl tile floor, one-piece vinyl soaker tub/shower combo and natural maple vanity with tan tile countertop.
Dale says that the bedrooms mirror the main bath in their generous dimensions.
"Again, they’re very contemporary in that they’re very spacious, come with large windows that let in lots of light and have tons of storage space — both bedrooms come with walk-in closets, something you rarely see in homes in Crescentwood. The walk-in closet in the master suite is huge — the outgoing owners have a hutch in it, yet there’s still plenty of space available to go in and choose your wardrobe for the day."
Essentially, what you’re getting is a modern, low-maintenance home in a neighbourhood that’s as central and established as you can get.
"Take the backyard, for example," he says.
"Because there’s a deck and interlocking brick patio, there’s no grass to cut. You also get a storage shed and newer detached oversized single garage with attached car port/three-season sunroom. Everything is newer and in great shape."
Finally, there’s the home’s central location.
"You’re not only a short drive from downtown, but you’re also close to shopping, restaurants and services on Grant Avenue and Taylor Avenue, and you’re just minutes from all kinds of amenities on the Kenaston strip. This home represents a great opportunity to get into a contemporary, custom-built home in a great area for an affordable price."
lewys@mymts.net
Details

Location: 873 Hector Ave., Crescentwood
Year Built: 2007
Style: Two-storey side-by-side
Size: 1,248 sq. ft.
Bedrooms: 2
Bathrooms: 1.5
Price: $329,900
Contact: Ed Dale Jr., RE/MAX Professionals, 204-477-0500 or 204-770-6467




