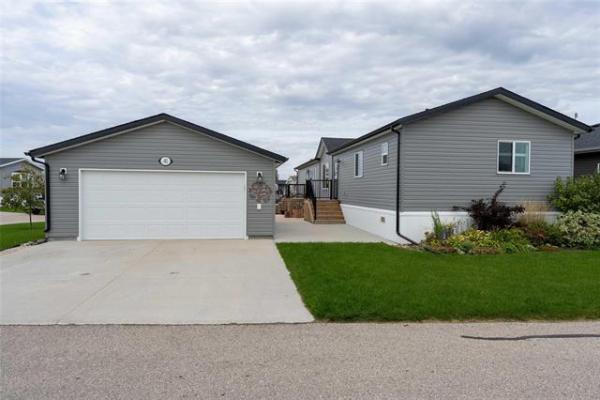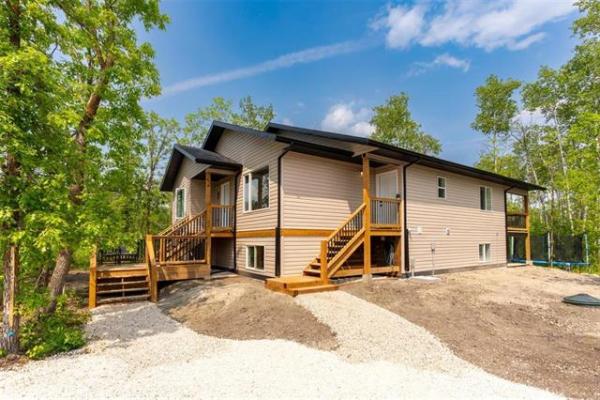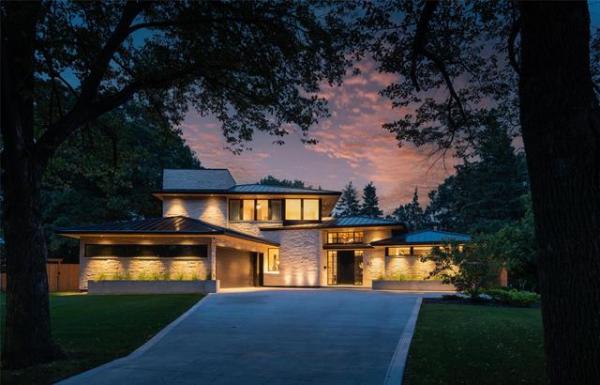
Marc LaBossiere / Winnipeg Free Press
A 40-inch-by-40-inch inset landing was created to allow the back door to open, because yard elevation was raised to allow proper water drainage.

Carole Parisien
Marc hard at work on the inset landing. Time to take a break and eat some chicken nuggets — thank you, Carole!

Marc LaBossiere / Winnipeg Free Press
Two-by-six joists are supported by small deck blocks set every six feet.
Decks come in all shapes and sizes. Some are multi-tiered, with wrap-around stairs at every level, while others are slightly more modest, revealing typical features such as a simple staircase access and wooden railings along the perimeter. No matter the design, the structural elements rarely change; a beam which sits atop support posts provides a level surface upon which the joists of the deck’s framework can rest, while awaiting the installation of top decking, fascia and railings etc., depending on the deck plan.
Typically, the structural elements of a standard-sized deck can be built in a day. Once the framework is in place, all esthetic elements of the deck are then implemented during a subsequent day or two. When it comes to ground-level decks, however, many of the typical deck-build steps are eliminated — can a low-level deck be built in just one day? The answer is yes, provided the ground beneath the intended deck’s footprint has been properly prepped in advance.
Sometime this past spring, Glenn Lehmann contacted me regarding his desire to have a 16-foot-by-16-foot ground-level deck built in his backyard. We scheduled a site visit and I met with Lehmann to further discuss his project. The moment he led me to the backyard, it was evident a deck build could not occur — his backyard would require some serious ground-prep. A severe slope from the middle of the backyard to the house had given Lehmann much grief over the years, primarily during the spring melt, when water would pool and sit along the foundation and near the back door. Although Lehmann had made several attempts at redirecting the water, and was even pumping it out with a sump pump installed near the back-door landing, the only true fix was to relevel the entire backyard so that the water could be redirected away from the house, and harmlessly flow toward the front street.
After providing my best assessment of the situation and indicating I could not in good conscience build a deck atop the problematic reverse grade of the backyard, I suggested to Lehmann that he contact a colleague of mine in the landscaping industry. "We had been planning to have a deck built at ground level in our backyard, but I was concerned because the general slope of the yard had caused water issues near the house," Lehmann says. "The best and most permanent solution was to have the back area graded and reshaped to improve water flow, to redirect the water away from the house before undertaking the deck construction."
Sometime mid-summer, I was informed the slope issue had been resolved. "I took your advice and contacted Marc Lafournaise at Mother Earth Yard Care to get his input," Lehmann says. "We discussed a plan that would take care of the water, and incorporate decorative dry rock bed that could take the water all the way to the front street. Lafournaise brought his crew and had the job done in a couple of days. The crew also pre-prepped the area upon which the deck would be built with quarter-down gravel. They even built a custom window well out of 4x4s to match the future deck material." Lehmann was visibly happy with the service provided by Mother Earth — time to build his deck.
On a sunny but brisk Saturday a short while ago, I arrived at Lehmann’s location sometime early morning. The materials had been delivered by McMunn & Yates the day before, and had been carefully placed near the job site. Because the deck would be low to the ground, two-by-six joists were used. And with no beam to serve as a main support, small deck blocks were placed beneath every joist on six-foot intervals to ensure proper support. Once each joist was level, the main framework was completed. Although the relevelling of the yard eliminated the ongoing water issues, it did create a new minor, unforeseen problem — the ground had been raised so much at the house, the new elevation would no longer allow the back door to clear the deck once the top decking was installed. Not to worry, there’s always a solution. And this time, the solution was to build a 40-inch-by-40-inch lower inset landing within the main deck’s framework to allow the door to fully open and close. Problem solved!
By noon, the framework was completed. Two-by-six top decking was then installed, and by 3 p.m., I was attaching the two-by-eight fascia around the perimeter of the deck’s outer edge and along the inside edge of the lower landing at the back door. Lehmann admitted to me later how surprised he was at my progress already by midday; "Marc showed up that Saturday morning, finalized a few design details, and constructed the deck by late afternoon... And, he did a very nice job of it, which is of course his trademark. Overall, I’m very happy with the entire process, and how it all turned out".
There’s something very satisfying about spontaneous collaboration. My client asked a few questions and followed some good advice. My landscaping colleague rectified my client’s ongoing water-drainage issues and also went above and beyond to fully prepare the area with gravel prior to the build. This in turn allowed me to quite simply do what I was hired to do. Everything fell into place because we were all on the same page. And because of this, I was able to build a deck in a day.
BossEnterprise@outlook.com




