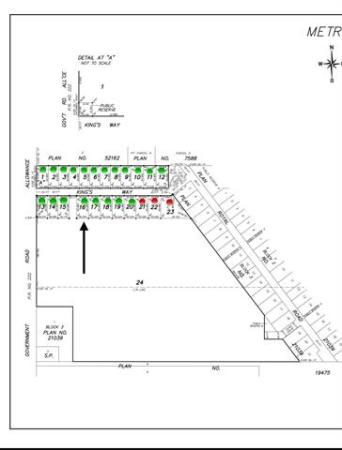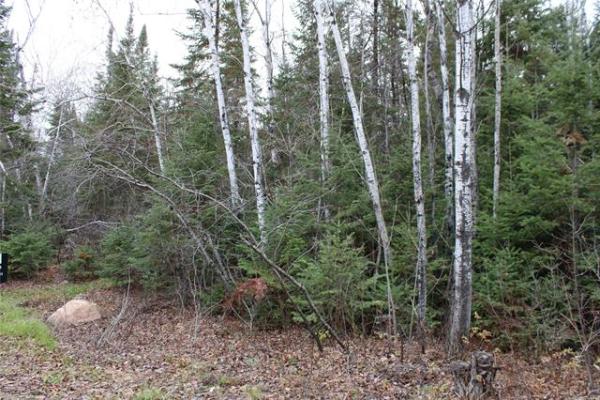


It's not often you get an opportunity to purchase a beautifully renovated house and, at the same time, become a stakeholder in Manitoba's fascinating history and the owner of a bit of Hollywood glitz and glamour.
In the early 1990s, Victoria Preston and Rob Schumann worked with an architect to build a spectacular 3,000-square-foot home in Stonewall on the former estate of Samuel Jacob Jackson, sometimes referred to as "Stonewall" Jackson because of his affinity for the famous Confederate general.
The couple wanted their new home to look like it was 100 years old to complement the lot on which it was built and to inspire people to remember Stonewall's storied history.
The 75-foot by 160-foot lot features towering pine trees Jackson had shipped as seedlings from the United Kingdom to recreate the style of an English country manor estate.
"We knew a modern house would look out of place in such a historic setting, and so we decided to give our house a traditional appearance on the outside and include the latest amenities on the inside," said Preston, adding the interior still has a traditional style.
Indeed, the house at 236 2nd St. W. includes a wraparound covered porch with white columns supporting the roof, as well as white railings, balusters and newel posts. White trellis fills the area between the bottom of the porch and the ground.
The cladding resembles old-fashioned clapboard; the roof is covered with new laminated shingles that are similar to greying cedar shingles.
The front door has a large glass oval, including two sidelights with smaller ovals, a shape favoured by Victorian architects.
The only outside detail that lacks continuity with the rest of the house is a massive three-car garage that is difficult to disguise as a carriage house.
However, this disparity is more than compensated for by the lushly landscaped backyard that includes a stone patio, a preserved-wood deck ideal for barbecuing and a door that leads to a three-season sunroom with comfortable furniture and a large dining table.
On entering the house from the main entrance, guests and visitors find themselves in a foyer with two sizable closets and an arched doorway that suggests the grandeur of the great room.
This room emanates a "wow" factor because it contains three lovely antique elements that immediately catch the eye. The floor is T&G maple salvaged from the circa-1850 Codville Building in Winnipeg torn down in 1992. The fireplace mantel was recovered from a destroyed Wellington Crescent mansion. An ornate oak stairway from the same mansion -- with a hand-carved newel post, fluted banister and Jacobean or barley twist balusters -- leads regally upward to the second floor.
"I couldn't believe it when I found the stairway in an old barn, where it had been stored for many years after the Wellington Crescent manor was dismantled by a salvage company," said Preston. "It was in several sections, and I would have taken all of them if my house had more than two floors."
She said the solid cherry fireplace mantel was also in the barn and is decorated on either side with Jacobean twist columns and embellished with carved flower motifs across the front.
Sliding oak pocket doors allow many of the main floor rooms to be closed for privacy.
"When I parted ways with my husband, we sold the house to a couple with a young family," said Preston. "Since then, they have completed a number of renovations that have upgraded areas of the house, but it still retains its old charm."
For example, she said the massive kitchen still has white cabinets with heavy crown mouldings to impart a traditional style, as well as solid granite countertops and an enormous island.
The new owners, Gary and Tana Gilmartin, had the original floor in the kitchen and adjacent dining room replaced with luxury vinyl tiles.
As well, they created an oversized dining area with skylights, a dramatic vaulted ceiling and double doors that open into the three-season sunroom.
They also upgraded the food preparation area to contain all the gadgets and amenities homeowners have come to expect in a modern home, including a food processor built into the island.
The main floor had a 700-sq.-ft. in-law suite that was converted by the new owners into a family living space with a large TV. Two bedrooms in the suite were renovated to become an office and a hobby room; a kitchen and bathroom were converted into extra storage space.
The stairways to the basement, which is completely finished, and the upstairs were covered with high-quality beige Berber carpets; modern bamboo flooring was added in other areas.
Many of the walls were painted in earth tones, which blend seamlessly with the woods floors and traditional furniture.
The upstairs features engineered black walnut T&G flooring that has been stained to look like Macassar ebony, considered one of the most beautiful woods in the world with its black, tan and fiery orange colours and bold figure.
The master bedroom on the second floor has a walk-in closet and a three-piece, corner-unit shower ensuite with heated floor tiles, as does the four-piece family bathroom on the same floor.
The house has 41/2 bathrooms, five bedrooms -- including one in the basement -- and an additional den with a gas fireplace, also on the lower level.
True to the name Stonewall, the structural wood basement sits on a smooth sheet of bedrock that looked like a pre-poured concrete pad when the house was being constructed.
"No worries about this house shifting," said Preston.
Preston is a broker with Royal LePage Dynamic Real Estate and is currently selling her former house for current owners Gary and Tana, now empty-nesters who own a home that is too big for one couple.
But perhaps it is not too big for one couple and a large St. Bernard.
Whoever purchases this home, listed at $599,900, can boast the direct-to-video movie Beethoven's Christmas Adventure was shot in it.
davidsquare81@yahoo.com




