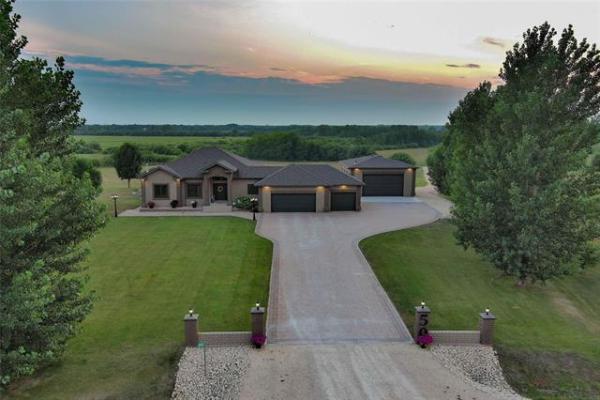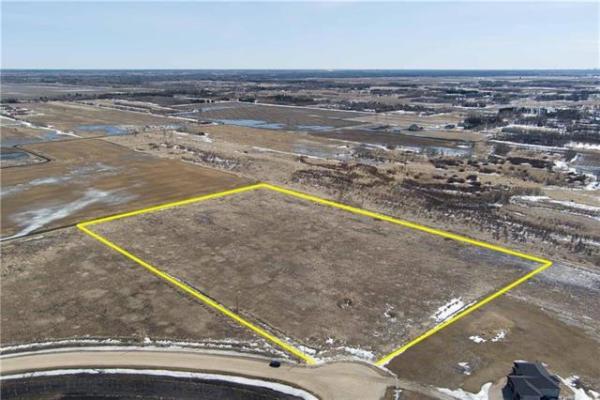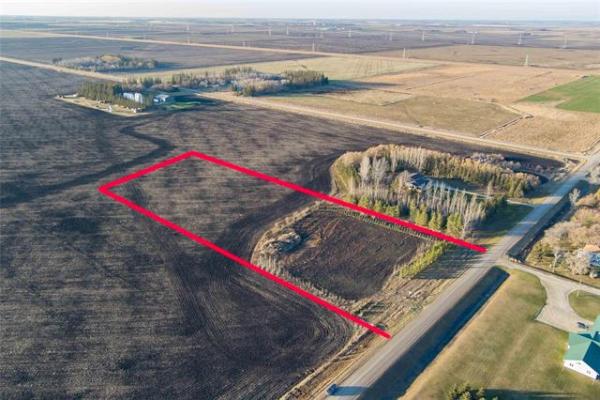
After the framework, the composite top-decking is installed before the railings, fascia and skirting can be completed.

Photos by Marc LaBossiere / Winnipeg Free Press
From ground level, the deck appears to be very ‘wooden.’ The railing and skirting are built with brown treated lumber.
Although composite has become a popular top-decking alternative in recent years, the structural support of a composite deck is generally built in much the same manner as a traditionally constructed and thoroughly wooden deck; joists set atop beams, supported by posts… all made from lumber. A few years ago, clients of mine, Martine Eloy and Romeo Durand, wanted a deck built onto the back of their house near Notre Dame De Lourdes. Their design was interesting, esthetically combining composite and brown treated lumber.
The deck itself is fairly straightforward: a 20-foot-by-20-foot deck set at an elevation for easy access from back patio doors, a single staircase that leads to the yard at ground-level, with railings and skirting all around. The main framework and support is built with green treated lumber which, at the time, was slightly cheaper than brown — it would all be hidden by the time the deck was completed, so the cost savings was relevant. And although the railings and skirting would be constructed using a variety of brown treated lumber, the top-decking selected for this project is a light brown TREX product, picture-framed in a tandem burgundy mitred at all corners.
Eloy recently elaborated on their decision to use composite as their top-decking rather than lumber: "Composite is much more durable and longer lasting. The look of the faux-grain finish on the composite was appealing to us, and the two-tone colour that is available with composite made it our first choice." Upon discussing the costs, Eloy says, "it is more expensive then the treated wood, but the composite is a maintenance-free product and will save us from having to spend time and money on upkeep in future."
The process began by first securing a ledger board to the house, roughly two inches below the patio doors. Concrete post pads for the six required posts were then set into position. The support beams on which the joists will rest comprise of two double-laminated two-by-10s set atop four-by-four posts. For ease of levelling (and for adjustments in future), deck jacks were placed between the top of each support post and the underside of the beam. Once the beams were in place and properly levelled, joists hangers were affixed on 16-inch centres all along the ledger board. One by one, the two-by-eight joists were placed along the beams and fastened to each respective joist hanger with structural screws.
With the framework in place, the TREX composite top-decking was the next step. The tandem burgundy boards were first fastened to the outer perimeter of the deck’s surface to create the first three-fourths of the picture-framing. This process then allowed for the introduction of the main composite boards to be installed, parallel with the house from back to front. Once the last board was in position, it was then easiest to determine where to create the mitres on the outer picture-frame of the burgundy boards. With the last two tandem burgundy boards secured in place, this concluded the top-decking of the deck build. Four steel stair stringers were secured into position at one end of the deck. Five-foot two-by-10s were fastened to the stringers as stair-tops to create a nailing surface on which the TREX composite could be secured. Once the stairs were topped, the composite portion of the process was completed.
The railings consist of four-by-four posts, two-by-four top and bottom horizontal supports with a two-by-six cap plate, and two-by-two balusters were fastened to the horizontal supports at four-inch intervals. With the railings in place, two-by-eight fascia was fastened between each railing post to decoratively hide the green treated framework and exposed edge of the composite top-decking. The skirting also required a sub-frame below the underside of the deck’s joist system, to create nailing surfaces for the vertical one-by-sixes that would eventually enclose the entire deck, except for a small access hatch on the far side of the deck to allow for storage below. And rather than pin each one-by-six next to each other, a one-inch gap was introduced between each board. The upper edge of the vertical board was fastened directly below the fascia of the deck, and the lower edge was cut flush with the ground along the entire perimeter of the deck’s footprint.
"We chose the wood railing and skirting to give the deck an overall wood look, which to me gives it that outdoor feel," Eloy says.
There is no denying it — the merging of composite top-decking and treated lumber for the railing and skirting had turned out beautifully. I’m not even certain if Eloy and Durand are aware that their deck project’s success inspired me to introduce TREX at my place, on the balcony portion of the two-storey addition I recently completed at the south end of my house! From ground level, the entire deck seems very "wooden." It isn’t until you get onto the deck that you realize you’re standing on composite top-decking — it’s a thing of beauty!
It’s a merge made in paradise — and maintenance-free top decking is bliss.
bossenterprise@outlook.com




