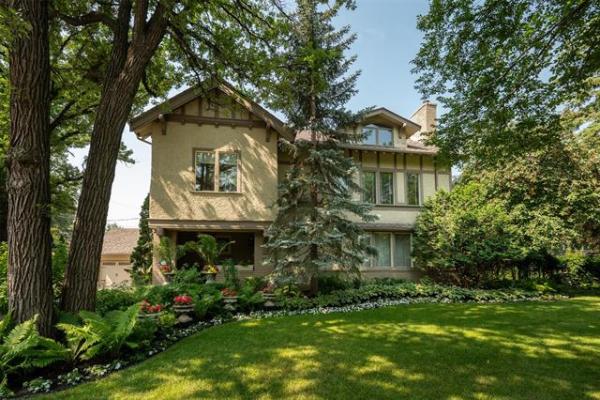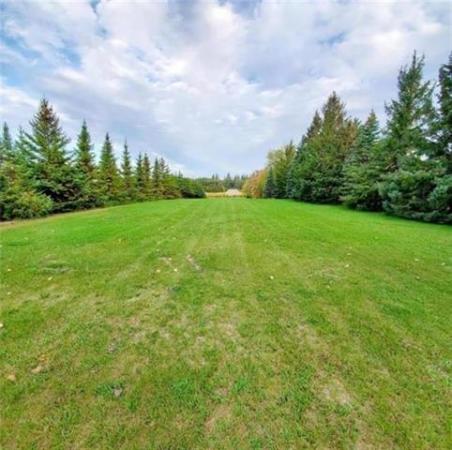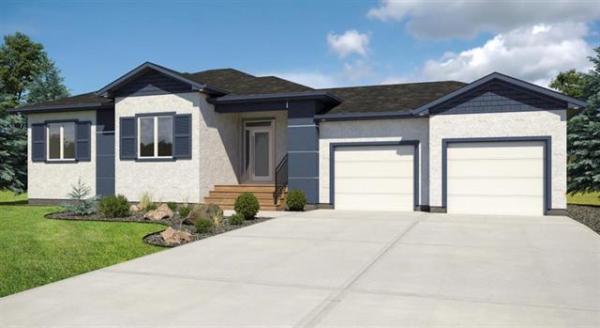Spring will be soon upon us and thoughts of yard upgrades have begun to creep into our collective consciousness. A brand-new deck can certainly enhance any yard, both in visual appeal and functionality.
Decks are designed in all sorts of shapes and sizes. And although the support structure of any deck is based on basic rules and building guidelines, a deck’s appearance can vary drastically depending on the type of materials used to cover and finish the deck: treated lumber, composite products, aluminum or glass railings and etcetera.
Research is the best precursor to any deck build. Search online to gather some ideas, perform a few cost comparisons and create a list of questions for your deck builder — a few easy steps to help narrow the gap between your idea and the final design.
As budgetary concerns often preclude certain building options, the majority of decks seem to be those topped with pressure-treated lumber, which are very cost effective and extremely well-suited to our climate.
Each of the three decks below were built using green pressure-treated lumber for the support system (as green is slightly cheaper than brown) and brown pressure-treated lumber for all exposed and visible areas — including top-decking, fascia, railings, benches and privacy walls.
Ground-level deck
One of my first decks proved to be one of the most challenging. In late spring 2013, Marie Hoang requested that her old deck be removed and a new, better-suited deck be designed to take its place. The sliding doors to the backyard sat virtually at ground level – the deck would remain close to the ground, with a single step at the far end. Although no railings were required, Marie suggested that in place of railings, benches could serve as seating and prevent anyone from walking off the deck and into the bushes on either side.
The old existing deck was completely rotten, so I used a chainsaw to remove it in sections. This process quickly revealed a concrete pad below, which likely served as the original deck surface, until it apparently began to sink at the far end.
This unexpected grade presented a huge challenge when designing the support system for the new deck. In order to maintain "level" along the entire span of the new deck’s support structure, each beam was tapered to accommodate the slope of the pad. With structure in place, two-by-six top decking was installed.
Because the deck was so close to the ground, the rise of the single stair was the height of a two-by-fours, which also served as the fascia all around. I designed the custom benches on site — a series of angled two-by-10s, two-by-eights and two-by-sixes, using four-by-fours as bench-back support posts to create attractive seating on both sides of the deck. The area of chain-link fencing keeps the family pets from escaping.

Trif Lambos wanted a triple-tiered deck that could support a hot tub on one of the tiers.
Triple-tiered deck
This deck design would need to meet the following criteria: multi-tiered with no railings, a privacy wall nearest the sliding door and the lowest tier built to withstand the weight of a big hot tub. Trif Lambos and his wife, Shauna, were tired of their old deck — it had started to decay over the years. With the new design in hand, the build was scheduled to start sometime late in spring 2014.
Once I built the support structure — reinforced below the lowest tier to accommodate the hot tub — I installed standard two-by-six lumber as top-decking. To avoid the use of railings, I constructed wrap-around stairs that give the deck a very welcoming allure from any point in the yard. And to match the stairs’ two-by-eight fascia, I built the privacy wall nearest the sliding doors with lumber of the same measure, set horizontally between six-by-six posts.
The shorter stub wall mimics the privacy wall on the opposite side, to balance the design. Trif reports "the deck is awesome... everyone loves it and has so much fun on it — great memories have been made." It remains one of my favourite deck builds.

I built this two-tiered deck — complete with custom baluster railings and skirting — for Kevin Zechel in early summer 2014.
Two-tiered with railings and skirted
Often, door access to the backyard dictates the height of any deck. Sometime in early summer 2014, Kevin Zechel and his wife, Deanne, were worried that a new deck would need to be back door height — they’d prefer a deck design that somehow brought you down to a much lower elevation. Kevin also mentioned railings built to match, as well as one main staircase to the backyard.
"The most important thing is to really talk to your contractor," Kevin states. "Make sure your vision is clearly communicated to get the best results."
I made the final design with Kevin’s requirements in mind. A high tier at door height allocates an area for his barbecue and access to the lower, main tier of the deck, by way of three wrap-around stairs.
The top decking is two-by-six lumber with two-by-eight fascia. I custom built the railings on site along the perimeter of each tier, using four-by-four posts with two-by-six cap plates and two-by-two balusters.
Kevin had also requested that the entire deck be skirted — without the use of lattice.
Because the rise of the stairs and fascia were two-by-eight, it seemed natural to continue the same horizontal configuration from top to bottom, with slight adjustments on the lower boards to follow the grade of the yard.
"The deck is even better than I had envisioned," Kevin happily reports.
The sky is the limit when it comes to deck design. Deck builders can cater to almost any request within reason — and building codes.
So if this is the year for a new deck, I suggest you contact your deck builder of choice, and sooner rather than later — after all, deck season is just around the corner and contractor’s schedules will get hectic very quickly.
It’s best to be first in line, so you can enjoy your new deck before the summer comes and goes!
BossEnterprise@outlook.com




