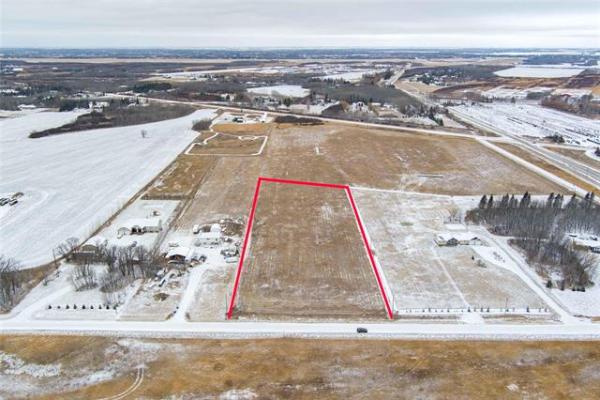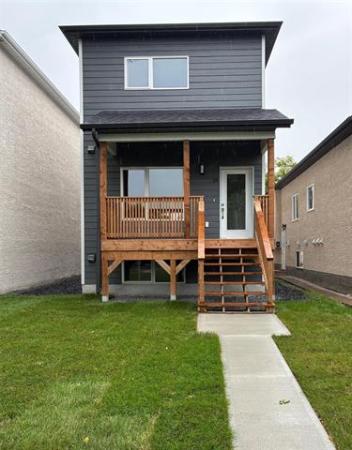
QUESTION: I bought a house about nine years ago that had a "sunroom" attached. It was built off the kitchen under the carport, with access to the kitchen. It has no exterior doors. The room rests on the concrete pad that forms the carport.
The room has an electric baseboard heater, which I keep at a low temperature during the winter. It appears to be insulated around the bottom "crawl space" with fibreglass insulation. My house is an A-frame, no attic. The room itself seems to be pulling away from the house, sinking the concrete pad. There is leakage down the interior walls and there is a sizeable gap in the stucco outside where the room meets the actual house structure, not to mention sizeable gaps in corners of the interior drywall. There are also stress cracks showing in some interior walls. This began manifesting itself in the last several years.
I don't know when the room was attached, probably in the late '70s or '80s. Would the problems be alleviated if concrete foundation poles were installed underneath the concrete pad, or should I simply have this room removed? I'm afraid the damage is done; however, I want to fix it and I'd like some advice on how to proceed. I would appreciate your help with this. -- Lisa Unruh
ANSWER: Your situation is fairly typical for additions on homes built on new or existing concrete slabs on grade. The practicality of fixing this issue by underpinning the addition will largely depend on the condition and exact type of foundation it is resting on.
Because of our wonderful expansive clay soil and our dramatic changes in temperature between winter and summer, buildings built on concrete slabs are rare. This is due to the fact that the soil underneath the slabs will be subject to large amounts of seasonal movement and frost heaving.
This is what you are seeing in your addition. While this may not be very noticeable in a stand-alone sunroom, it is when attached to your home, which has a different type of foundation entirely. While the slab beneath the sunroom is subject to excessive movement, the footings underneath the deep basement of your home are not. They may also move due to the same forces that are acting upon the addition, but this should be minimal due to the depth of the footing and weight of the foundation and house walls.
Fixing this problem by simply drilling deep holes underneath the addition concrete slab and pouring concrete piers will only be effective if the concrete-slab foundation is very well-constructed.
If the slab is not thickened at the edges or does not have sufficient steel reinforcement, it may become damaged after the piers are installed. While the concrete piers will certainly prevent downward movement of the slab, they will have to be tied into the slab to prevent upward movement due to heaving soil. While this may be possible at the edges where the piers are installed, the middle of the slab may still move upward when the soil expands, causing possible damage and major cracking.
If the existing concrete slab is built inside a perimeter-reinforced concrete grade beam, then underpinning this area may be practical. Unfortunately, most older homes with attached carports do not have this type of arrangement.
If your old carport, followed by the sunroom, were built on a typical concrete slab on grade, reinforced or not, there may be little you can do to prevent the ongoing movement without installation of a new, proper foundation. This may consist of a short grade beam sitting atop newly poured concrete piers or a deep foundation on footings, likely similar to your home's structure. Installation of this type of foundation will often require partial or complete removal of the old concrete slab and re-supporting the floor structure on the new foundation walls.
Repairs done in this manner should allow you to better insulate the crawl space beneath the addition and provide other benefits. However, this major upgrade still may not completely eliminate the movement between the house and addition.
Because you have two different styles and ages of foundations on the home and addition, even after major repairs are undertaken, there is still the possibility of differential settlement. Simply put, the two different buildings may be attached and the foundations connected, but they may be affected differently by the changes in moisture and temperatures outside the structures. In many cases, I see well-built additions with very little movement due to properly "piled" foundations, but the old homes they are attached to still move seasonally. This can cause problems similar to those you are experiencing, though normally to a lesser degree.
While I never like to discourage homeowners from doing a proper major repair on their homes, you have to weigh the value against the cost. If your sunroom is not in good condition, it's not likely worth spending thousands of dollars to remove a poor concrete slab foundation and replace it with a proper one. Afterward, you will still have to repair walls and the floor structure, which will also be costly.
It may be more prudent to go to plan B and either remove the poorly built addition or do moderate repairs to seal the gaps caused by the movement to temporarily prevent further damage to both structures.
Ari Marantz is the owner of Trained Eye Home Inspection Ltd. and the president of the Canadian Association of Home & Property Inspectors -- Manitoba (www.cahpi.mb.ca). Questions can be emailed to the address below. Ari can be reached at (204) 291-5358 or check out his website at www.trainedeye.ca
trainedeye@iname.com



