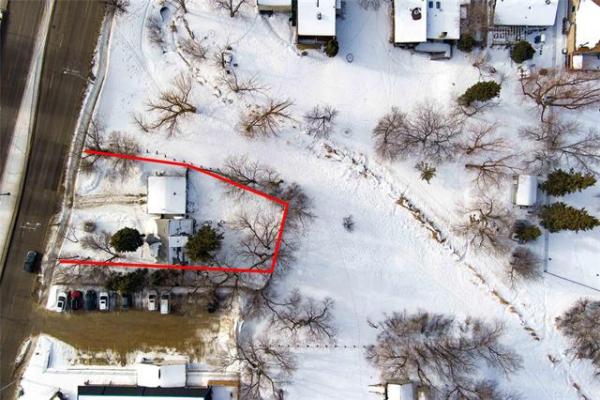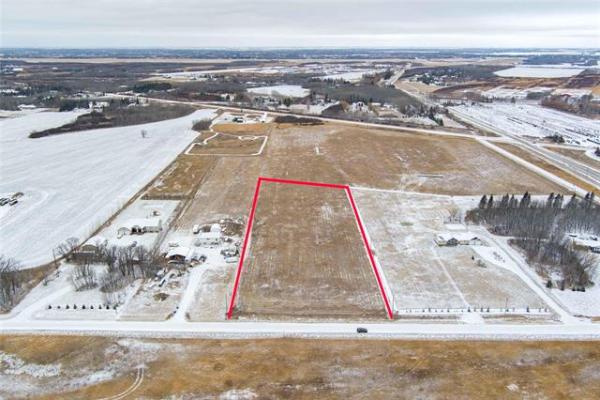QUESTION: I have a two-storey detached home in Whyte Ridge. The house was built in the early '90s. The living space is adjacent to, but not above, the attached garage. I want to undertake a "do it myself" project to retrofit my garage space so that there is a three-quarter-hour fire separation between it and the adjacent living space.
Right now, the walls of the garage are covered with half-inch-thick drywall to the underside of the garage roof trusses. The two walls which adjoin the living space do not have drywall on the portion that is above the bottom of the roof trusses. From what I can see, the most straightforward way to enhance the fire separation is to put a drywall ceiling in the garage.
There are two vents in the garage roof and the aluminum facia is also vented, so I'm guessing that creating a solid ceiling in the garage shouldn't compromise the ventilation of the ceiling space. Is that a safe assumption? Can the drywall be mounted directly to the bottom of the roof trusses which are spaced on 24-inch centres?
The living space is equipped with hard-wired, interconnected smoke detectors which are due for replacement. While I replace them, I am interested in retrofitting my garage space with a heat sensor that is interconnected to the smoke detectors in the living space. I've been able to find a Potter CF-135-W heat sensor at my local Rona store, but can't find any information about what brands of smoke detectors it is compatible with, how to go about connecting it with them, and what other hardware would be required.
I would appreciate any information you can provide regarding the fire-separation and heat-sensors issues. Also, can you tell me if I need a building permit for this type of project? Neil Donley
ANSWER: I commend you on your efforts to improve the fire resistance of your garage and improve safety for your family from potential fires in that area. Requirements in our area for new homes changed several years ago and your completed project may allow you to bring your home up to current fire code standards, which are higher than when your home was built.
I'm not sure what thickness of drywall is required for the standards you requested, but that information should be accessible from the manufacturer's website. There may also be further requirements depending on the type of construction of your garage, which may also complicate the fire-rating numbers you have quoted.
Rather than worrying about the exact technical details of improving fire resistance of your garage to a certain value, you can easily find out what local building officials are requiring for new homes and follow those specifications. These requirements will be based on the National Building Code and may meet or exceed these widely used standards. If you find that the city requirements do not meet your desired specs, you could always add extra layers of drywall, sheathing or insulation to meet your goals.
The City of Winnipeg increased requirements for fire separations between the living space and attached garages following a garage fire that took the lives of local firefighters. The new requirements require 5/8-inch thick "fireguard" drywall installed on the wall separating the home and garage and extending right to the underside of roof sheathing along the gable end, if applicable.
The regulations also require hard-wired heat sensors which will set off an alarm if temperatures in the garage become too high due to a fire. The reason typical smoke alarms are not used is that they may respond to vehicle exhaust and may become ineffective at freezing temperatures. Heat sensors only detect heat, not smoke, so are better-suited for use in attached garages.
A building permit should be required for the heat-sensor installation and is a good idea, whether it is mandatory or not, for drywall sheathing of your garage ceiling. When you take out your permit you can inquire with the local building officials about specifics to meet the current codes. This information should be easily obtained by contacting the city zoning department.
If you feel that the code requirements are only a minimum standard, you could do further research to find out how much additional sheathing or insulation would be required to get the results you want. You can install the drywall on the bottom of the trusses, but should install a 6-mil polyethylene air/vapour barrier first. That will allow you to be prepared in case you decide to insulate the garage attic above the ceiling.
As far as connecting the new heat sensor to your existing smoke-alarm system, that could be very tricky for an inexperienced handyman. I'd contact an alarm technician or a licensed electrician to run the proper wiring and connect the heat sensor. While you may be able to do some or most of the work yourself, consulting with the proper authorities prior to getting started should answer your questions.
Ari Marantz is the owner of Trained Eye Home Inspection Ltd. and the president of the Canadian Association of Home & Property Inspectors-Manitoba (www.cahpi.mb.ca). Questions can be emailed to the address below. Ari can be reached at (204) 291-5358 or check out his website at www.trainedeye.ca
trainedeye@iname.com




